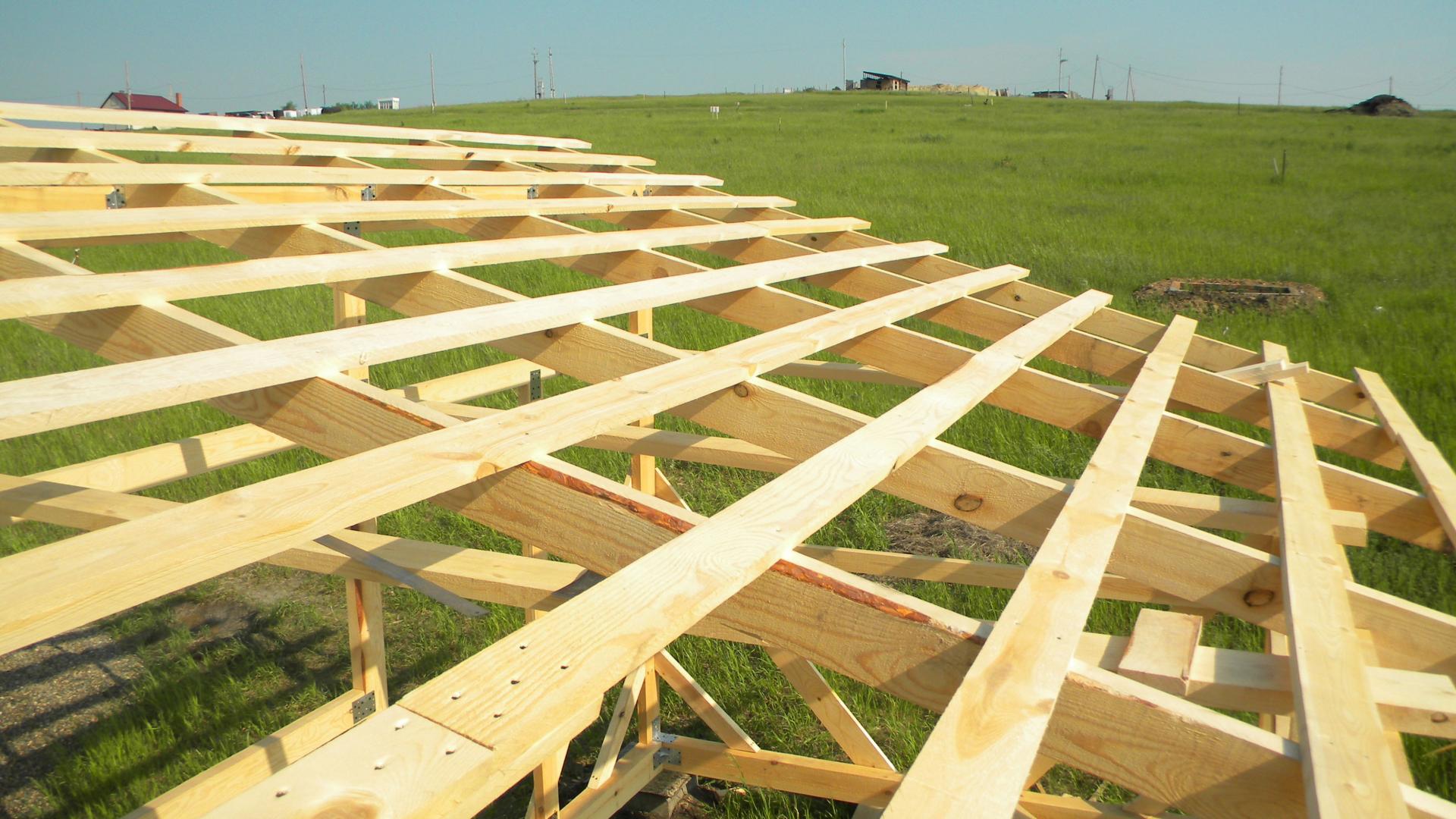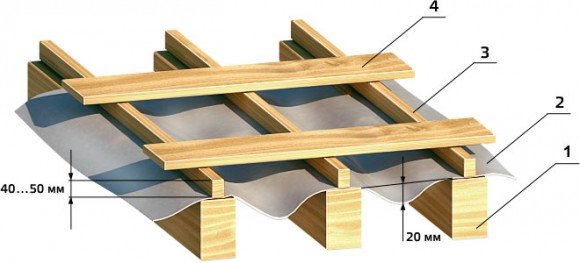The design of the counter-lattice is different and depends on the type of roof, type of coating and a number of other conditions. If we are talking about simple options, for example, a gable roof, for which it is necessary to create a ventilation ridge, then a solid block is suitable, and breaks are not needed. Obviously, the air entering the under-roof space will pass through only one area, limited by rafter legs and wooden blocks nailed to them.
The feasibility of using gaps
For complex roofs, the use of gaps between the bars will be preferable, since the air will go along a more complex path, which means that the ventilation efficiency will be much higher. The biggest problem is multi-gable roof varieties, which have a minimal perimeter of eaves overhangs, so air enters the under-roof space slowly.
1. rafter leg 2. waterproofing material 3. counter-lattice 4. lathing
Different coatings require different distances between the elements of the crate, so tears should be done where the crate does not fall on them. For example, if a metal tile is used, the step of the crate should be within 30 cm, for breaks it should be selected 60 cm. In this case, it is best to use a bar 50x50 or close to it, since the width of the ventilation opening formed between the waterproofing and the crate depends on its height. .
Air outlet
Air exhaust is no less important than its passagebecause without the presence of a ventilation hole in the upper part of the roof traction will not be created. Usually, a special design is used for such purposes - a ventilation skate, which can be manufactured independently or purchased ready-made. In the case of bituminous tiles, a slit is made in the crate, and then a ready-made element of plastic is installed in it. Such solutions already have both snow protection and a mesh that prevents insects from entering the house.
It must also be said that the quality of ventilation depends on the width of the channels formed by the counter-lattice, and on the length of the gaps between its elements. In general, ventilation should be calculated by a professional or, for simple structures, selected in accordance with the coating material and the slope angle from the tables.



Alas, no comments yet. Be the first!