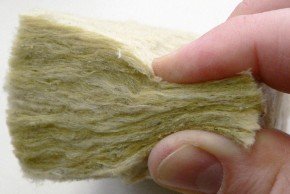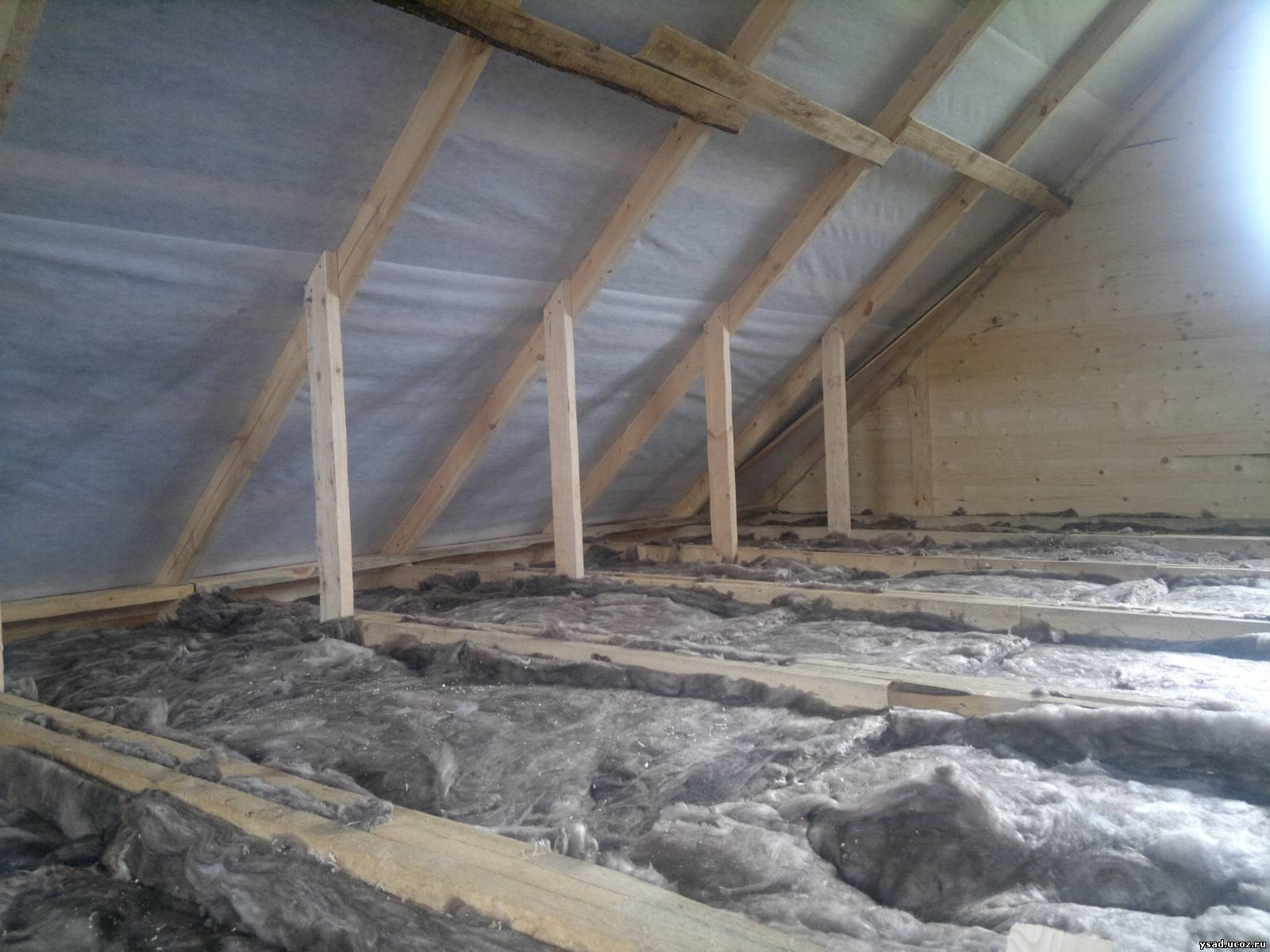The desire to obtain additional living space in the presence of a mansard roof is quite understandable. The design of the warm attic floor and the cold attic room, of course, differ from each other. It is a pity if insulation was not provided for at the design stage. Let's try to deal with this issue sequentially.
How to insulate the attic
The type of lathing that was used during construction will depend on the angle of inclination of your roof. Determine what your material is made of: bars with a given interval or solid flooring from boards or plywood.
In any of these cases, it is necessary to attach the waterproofing from below, although it is usually recommended to lay it on the rafters from above. To do this, you will have to cut it into equal pieces, which should correspond to the distance between the rafters, increased by 2 cm on each side. After that, they can be shot to the crate.
The next step will be the laying between the rafters mineral wool (better if it is basaltic). The use of glass wool is not recommended, it is harmful to health. The thickness of mineral wool should be such that when laying it does not slightly reach the waterproofing layer (1 - 2 cm).
From below, tighten a nylon cord or fishing line to strengthen the insulation. Only after that, cover the insulation layer with material for vapor barrier, attaching it to the rafters. Using sheets of drywall, lining or plywood, you can complete the final installation of the roofing cake, which should contain all the necessary layers and elements.
Checking for the presence of all the main parts of the roofing cake
Check again the presence of all the main parts of your roofing cake:
- part of the rafter system;
- vapor barrier layer (joints must be glued with a connecting tape);
- thermal insulation layer (mineral wool insulation);
- a waterproofing layer (or a diffusion membrane, or a reinforced film);
- continuous lathing (OSB-3 boards or plywood with increased moisture resistance, which are recommended for use with flexible bituminous tiles);
- counter-lattice for organizing a ventilation gap;
- and finally, a roof covering (in your case - a bituminous tile).


Alas, no comments yet. Be the first!