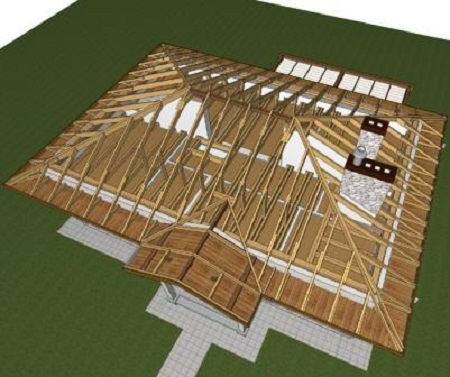
The main difference between this design is that it has no gables, and in their place there are two additional slopes. One of the most common options is a four-pitch hip-type roof, which has two triangular elements located at the ends instead of gables. Such a solution is more profitable in terms of saving building materials, however, the complexity of creating such a roof is higher.
For it, it is necessary to carefully calculate the relative position of the elements, create complex rafters and provide a very high accuracy of fitting many elements. Sometimes it may be necessary to make non-standard decisions, since suitable building materials were not available.
Content
Roof design
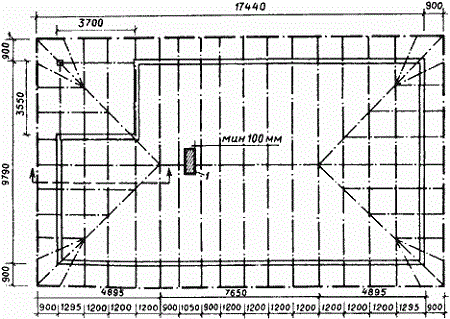
The roof structure should be developed taking into account the ability to withstand strong winds, heavy snowfalls, and also so that it does not require repairs in the next few years. In the general case, the service life of a roofing cake depends on the type of material that the roof is covered with, however, problems can arise in a completely different area. This is a damaged or rotten crate, which can cause serious problems. For this reason, the technology of roof construction involves a preliminary calculation.
At this stage, the slope angle is determined. It depends on many parameters and should be selected taking into account the purpose of the attic. The value of this parameter can be from 5 to 60 degrees.

In areas where strong winds blow, and the amount of precipitation is small, it is worth using the minimum slope angles. In the event that the snowfall in winter is very strong, and it rains for a long time, an angle of 45 to 60 degrees will be the best solution.
The type of material used for it depends on the angle of inclination of the roof. In general, there are certain patterns that allow you to quickly determine the type of coverage for each specific case:
- Less than 18 degrees. Slate sheets, including flat sheets, and roll materials can be used here.
- Less than 30. Various types of tiles are suitable,
- 14..60 degrees is a suitable angle for installing roofing metal.
When the desired angle of inclination is selected, the height of the roof ridge is calculated, for this it is enough to use the expressions used for rectangular triangles.
Designing begins with the calculation of the rafter system. The cross-section of structural elements is determined after analysis of the loads on them expected during operation. It takes into account the effect of winds, and the maximum mass of snow and the degree of slope of the slopes.
Those people who know how to make a four-pitched roof are advised to choose a safety factor of rafters greater than 1.4, in addition, it is recommended to calculate the pitch of the rafters and assess their bearing capacity. The type of construction is also selected during the design process. At this stage, not only is it decided which rafters will be hanging or layered, but also the need for additional elements is clarified. Braces can greatly reduce the degree of load on the rafters, and puffs are needed in order to prevent loosening of the structure.

Sometimes the standard sizes of lumber do not allow to achieve the desired result. In this case, measures are being developed to change the available building materials. For example, the length of the rafters can be increased, the beams are often connected in parallel, and glued (typesetted) rafter legs are used at least. They are more powerful than usual, so they have proven themselves well even when creating complex structures.
Calculation of loads on the rafter system
It is worth saying that there are two types of loads. The first are permanent, including the weight of the insulation, insulation materials, lathing and roofing. The second type of load includes the weight of the snow cap gathering on the roof, the effect of the wind, and a number of other parameters.
The construction technology of the roof according to SNiP suggests taking into account an average value of 180 kg / m2, however, if a snow bag appears on some site, it will be increased to 400 kg / m2. The snow load can only be lowered if the slope of the ramps is more than 60 degrees.
Wind loads should also be taken into account, but they are much less. On average, this value is within the range of 35 kg / m2. The wind correction is neglected when the slope of the slopes is not more than 30 degrees. The described loads can be corrected by using correction factors that allow taking into account local climate features.
As an additional load, the weight of any suspended structures that are attached to the rafters can be used. The same category includes the mass of hot water tanks, or ventilation chambers mounted in the attic.

In the process of designing the rafter system, 2 calculations are required. The first of them involves the assessment of strength characteristics. It is needed to make sure that the structure does not break. The second calculation allows us to assess the degree of deformation of structural elements. For example, mansard roofs should have a deflection of the rafters less than 1/250 of the length.
The roof truss system is made using a rectangular beam. This is the most optimal solution that can withstand possible loads, however, an alternative to it is the use of 5x15 and 5x20 cm boards. If necessary, they can be doubled.
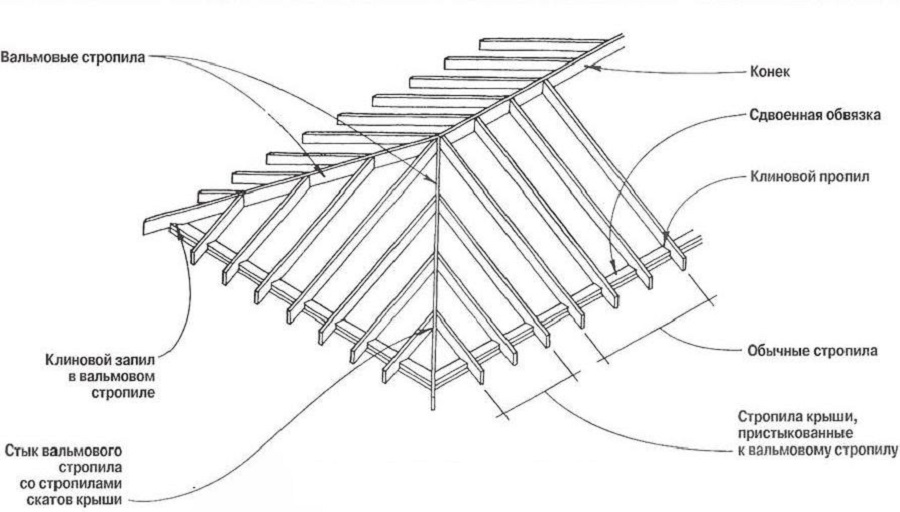
Pine or larch wood, which should have a moisture content not higher than 18..22%, is best suited to create a rafter system. It is also important that the lumber does not have defects and various defects. To increase the rigidity of a multi-pitched roof, steel elements are used to hold the rafters and preserve their relative position.
Metal elements can play the role of supports for the most loaded runs of the ridge, and the runs between them are filled with wooden supports. Combined structures are characterized by increased strength and allow you to create non-supporting-layered rafters.
Roof types
Among the four-pitched structures, hipped and hip roofs were most widely used. The first of them are 4 isosceles triangles that connect and form a single roofing carpet. Such a solution requires a certain symmetry, so it is best suited for construction in the form of a square.
The hip roof has two slopes in the shape of a trapezoid and two triangular. The latter are called hips, and from them came the name of the roof. There are several varieties of this design, but they are all created using practically the same technology.
Features of creating a hip roof
The rafter system of the four-pitched roof assumes the presence of diagonal rafters directed to the corners of the building. Usually a double board or timber is used to create them. This is due to the fact that it is these elements that account for a rather large load.The length of these rafters is the largest, so they can consist of two parts.

So that the junction of the two parts does not cause problems, it is better to place a support under it, which will avoid weakening the structure.
The location of the support strut is best chosen at a quarter of the length of the diagonal rafters from the ridge element.
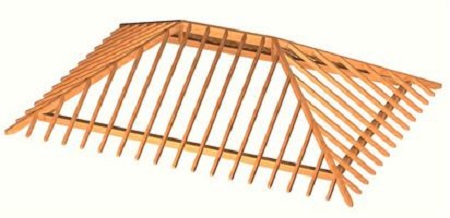
The main feature of the hip roof is the need to use additional rafters, the length of which will be slightly less than usual. They are called sprigs. The difference between these elements is that they do not rest on the ridge, but on the diagonal rafters, so their length is less than usual.
When creating a hipped roof with a hip type, you need to consider that diagonal rafters can be attached to the ridge in three ways.
- When the ridge run alone. The rafters are connected through a double cut made at right angles, after which you need to attach them to the running console.
- When the ridge runs two. On their console, the sprengel is mounted with a stand, which will serve as the base supporting the diagonal rafters from the boards.
- Rafters from a bar. They rest on a thick short board, which is nailed to the rafters of the ramps. This hip roof is called Danish, and its classic version assumes that the short board is much lower than the ridge, and the diagonal rafters are attached at the points where the tread and side rafters converge.
The gap between the beginning of the hips and the main slopes can be used to equip the attic window.
Technology for creating a tent roof
The roof truss system may also have a design different from that described above. As a rule, this happens when the tent roof is installed, so a number of important differences must be taken into account.
The main difference between the tent roofs from the usual ones is the absence of a ridge run, since the connection of the slopes is carried out practically along the diagonal rafters converging at one point. To increase the reliability of the structure, a rack is installed in the center, on which part of the roof weight is transferred.

Sometimes the rack cannot be installed, so you have to use other options, for example, a system of suspended rafters. In this case, additional modules are necessary, such as racks and puffs, which increase the reliability of the structure.
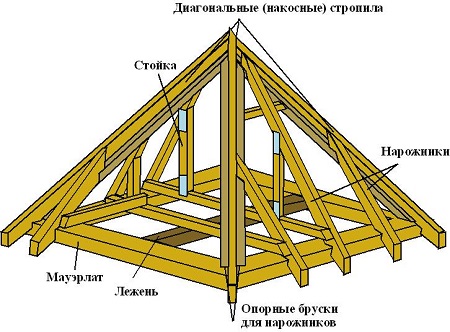
The main rafters are mounted from the top of the system to the edge of the walls, and parallel to them are installed sprigs. It is worth saying that it is desirable to strengthen the diagonal rafters with the help of a bar. If the beam is not used, the sprigs can be cut into the diagonal rafters or cut under their plane.
The methods described above showed themselves well when installing roofs for small private houses, but they provide low strength, which is not too suitable for creating heavy ceilings. In the case when the floors are made using monolithic technology, it is allowed to use a bed laid on a double layer of waterproofing material under the racks.
Four-pitched roof insulation
Obviously, a four-pitched roof with your own hands does not create as fast as other types of structures, but it is notable for its great reliability. In the case when the attic will be used, it needs to be insulated, so additional work will be required.
First of all, it is necessary to expand the list of materials to which a waterproofing coating, a vapor barrier membrane and one or another type of insulation will be added. Questions regarding the installation technology of the insulation, as well as the installation of hydro and vapor barrier, have been described in other articles, so they will not be considered in detail here.

We must not forget about the creation of ventilation ducts, which are formed above the waterproofing due to the counter-lattice.Their width can vary up to 5 cm and depends on the type of roof covering.
General recommendations
The technology of building a roof of a four-slope type requires compliance with a number of rules, which will be described below:
- Before starting work, you need to determine what type of roof is suitable for the home.
- It is necessary to carry out the drawing, or better, to order a project of work, because otherwise even simple errors are possible, which will lead to additional costs.
- Determine the angle of the roof and select the type of rafter system. In the case when work is carried out on a small building, it is better to use hanging rafters, and for large buildings with central load-bearing walls, a layered system is suitable.
- It is required to calculate the amount of materials necessary for the successful completion of work. This is the footage of the roofing, and the number of boards and timber, and various fasteners. Saving on material is unacceptable here, since weak rafters can collapse, causing huge problems.
- The main part of the structure is best assembled on the ground, and only then lift it to the roof, but another way is also possible when all the elements are assembled directly on the spot.
Above, we talked about which technologies were most widely used when a four-pitch roof is made with our own hands. Sometimes, speaking of such roofs, they mean a completely different design - a gable sloping roof. We did not mention it in this article, since our site has already posted detailed material on the creation of such structures.

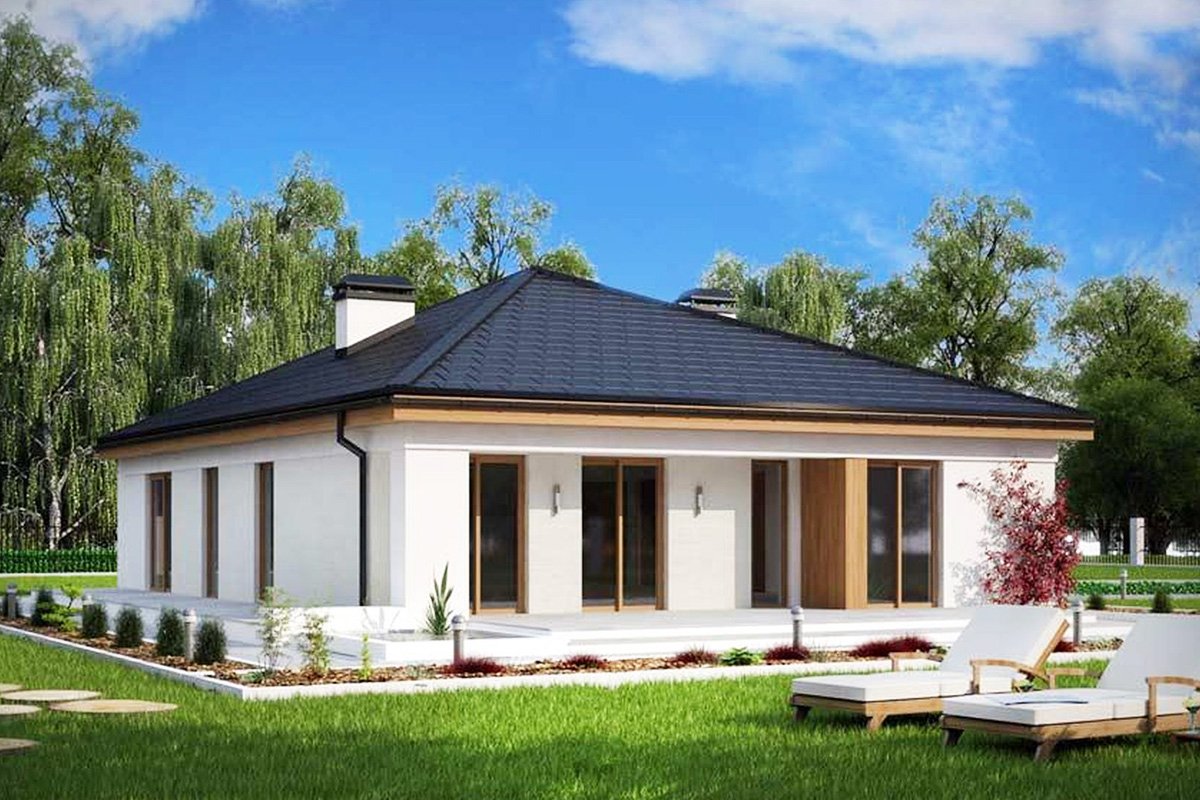
Alas, no comments yet. Be the first!