The cramped, uncomfortable little kitchen in any apartment can transform and become comfortable. However, for this it is necessary to make efforts, develop a design for the Khrushchev with a gas column and a refrigerator, apply creative thinking, imagination and imagination. The photos below will help you choose your option and apply it in the layout of the room.
Content
What to consider when repairing
Kitchens in apartments of Khrushchev are not spacious. Not only is the room itself small, it is also lined with furniture, interior items, appliances and other things that take up a lot of space.
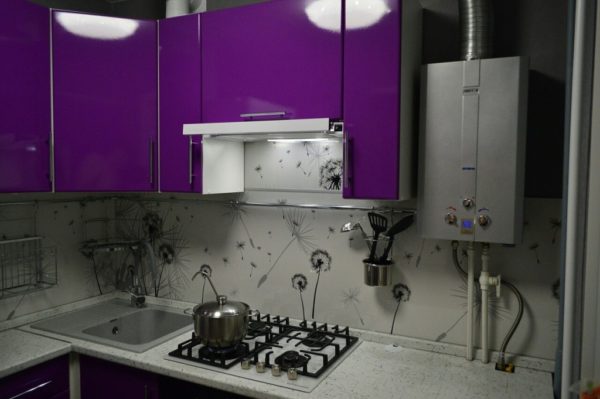
The gas column also does not fit harmoniously into the interior, reducing the amount of free space. As a result, the attractiveness of the kitchen is deteriorating. But even it can be used correctly with a successful repair and converted to a decor item.
Read more: French-style cuisine - features and ideas
Recommendations of experienced designers:
- Before starting the repair, you need to take measurements, think through and create a sketch with the display of the kitchen layout. Then calculate the amount of building material that will be needed for repair.
- If necessary, redevelopment with the transfer of a device that provides heating of water or pipes, it is important to consider that it will cost much more. And also repairs will have to be agreed with the relevant authorities.
- If you plan to move the gas column, it is recommended that you first consult a specialist from the fire safety service. During the repair, it is imperative to follow its recommendations. In case of transfer of the device, obtain the consent of the communal service.
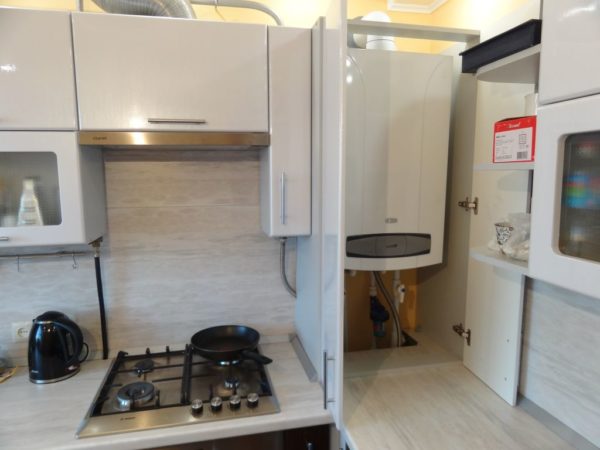
Usually in such houses the walls are not thick enough, which makes it cold. That is why the kitchen is insulated from the outside, if you do this inside, the area of the room itself will decrease.
Ways to increase free space
In the transformation of the design of the kitchen with a gas water heater and a refrigerator, the main goal is to make it more spacious, free and convenient to use in Khrushchev. Thus, effective, proper repair will increase the space without creating discomfort.
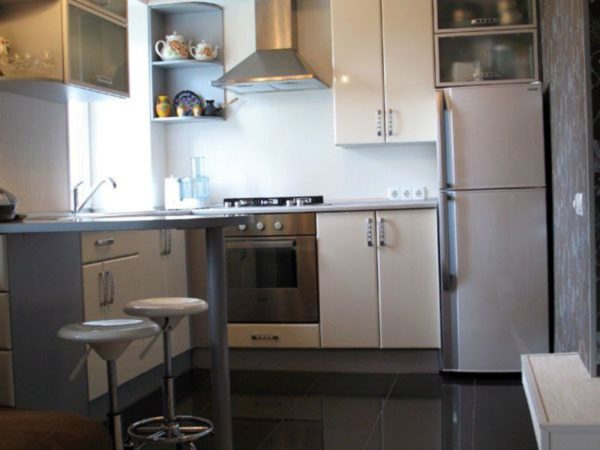
There are several reliable options for visually increasing the kitchen area in Khrushchev, which will make the room more comfortable:
- It is recommended to get rid of traditional heavy, bulky cabinets with large handles. It is better not to place a rectangular kitchen set in the room, but it is advisable to replace it with a modular version, with a glossy or glass coating that will reflect light, thereby visually increasing the dimensions of the room. The provided photos of 2019 demonstrate options for the proper placement of kitchen furniture.
- In case the door opens into the kitchen, it is recommended to remove it by filling out the opening in the form of an arch, which will also save space.
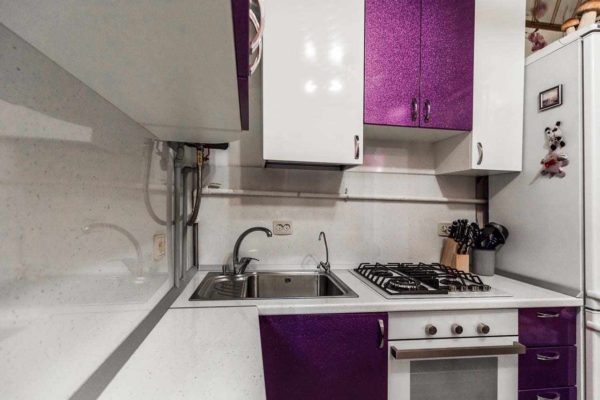
- In Khrushchev with a geyser, the free area under the windowsill can be filled with utensils and appliances that fit there. If it is possible to install the refrigerator in another room or purchase a smaller one, it is advisable to use it. The design of a small kitchen is important to think about correctly, the photos presented below will help you choose your option.
- It is better to give preference to light, dull, translucent textile on the windows.The standard version of curtains can be replaced with Roman curtains.
- Kitchen design requires the use of light, pastel or natural shades of wallpaper on the walls. With this design option, the room will be bright, which visually increases its size.
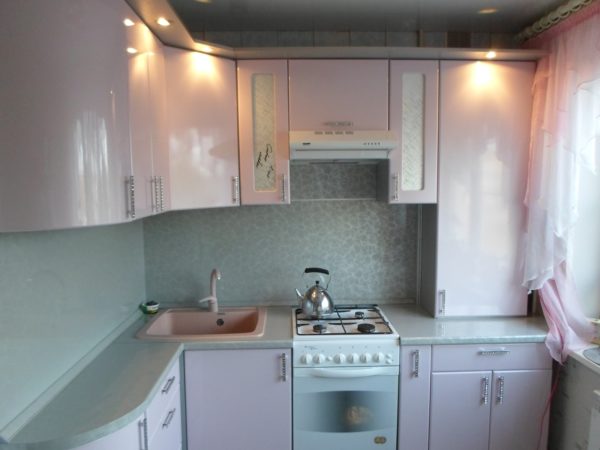
Read more: Design a small living room - modern ideas for 2019
Large drawings on wallpaper, cabinets will only aggravate the situation, so it is better to abandon them.
Column placement options
When the column looks modern and has an up-to-date design, it harmoniously fits into the interior and does not particularly stand out; the option is to leave it in its original form.
If it does not look aesthetically pleasing, inconveniently located and interferes, it is advisable to take advantage of the recommendations of experienced designers who will share their knowledge on how best to place or hide it.
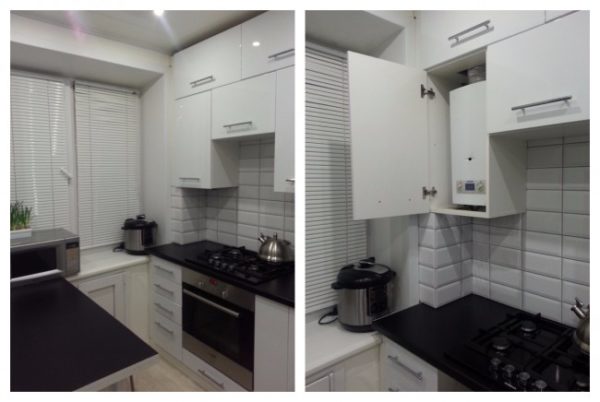
It is common to place the column directly above the sink, where it would be more convenient to place a dish dryer. It is better to move the column with pipes, taking into account a number of important points and ideas of 2019 of the year:
- In bathroom. But only if the area is at least 7.5 square meters. m. And also required ventilation.
- In the corridor, if there is enough for this space.
- Leave in the kitchen, but hang it in a more convenient place so that there is no open source of fire under the column, and it does not lie against the wall of the cabinet.
- It is not necessary to transfer the column, you can simply correctly design it, for example, hide it in a wall cabinet, using originality and a little imagination. In this case, it is necessary to fulfill a number of requirements: the cabinet wall thickness is more than 3 cm, and they must be with ventilation holes. The geyser must be carefully insulated using a material that can reflect heat.
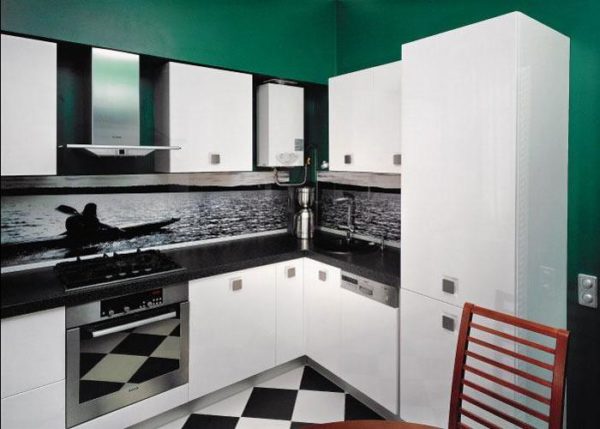
Read more: Minimalism style bedroom design 2019 - interesting ideas, photos
Interior of a small kitchen with gas water heater
Methods for increasing space:
- Proper use of colors and shades, their combinations helps to visually expand the room. To this end, it is better to use light shades and pastel colors for decoration inside household items and interior.
- Reflection of light with the help of glossy and glass coatings for tiles, fridges, ceilings will also cope with this task.
- The stretch ceiling is able to give the room height, scattering light.
- It is necessary to take into account the location of the apartment: the windows facing north indicate that the area will be constantly darkened.
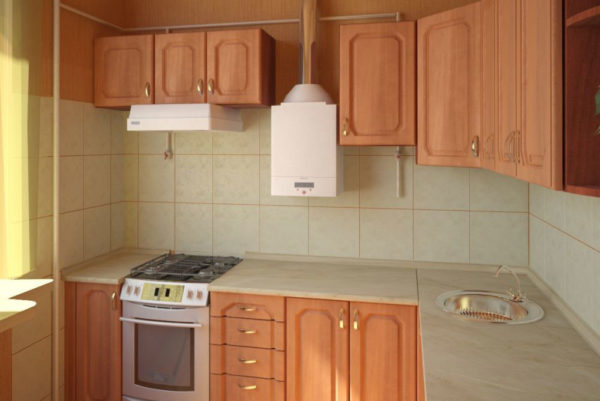
Lighting is also important to think through. The center should emit white light, and auxiliary sources may indicate unusual details.
Work area arrangement
Experienced designers and professionals say that even a small, uncomfortable kitchen can leave a beautiful, comfortable and free room that will look stylish and attractive.
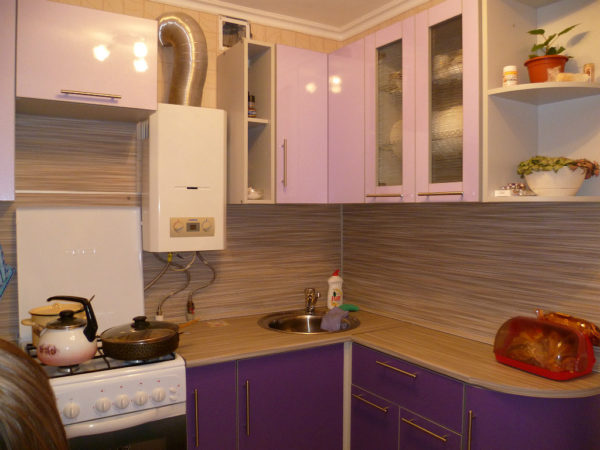
Due to the small space, the volume of the working area is also very limited in size. And therefore, repair should be as rational as possible, and for this you will have to think and show creativity.
In this case, it is advisable to use drawers in the kitchen, multilevel countertops. The windowsill can be included in the working area, using it as a table for cooking.
It is also worth taking creatively to the selection of equipment: a traditional stove can be replaced with a hob; instead of an oven, a microwave oven equipped with an air grill is perfect.
Read more: Tile bathroom options - 2019 ideas
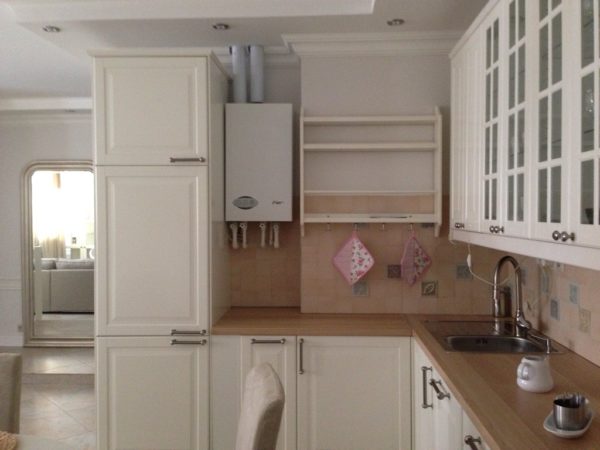
Wide sinks take up a lot of space, so they will be successfully replaced by a deep model. Place the dishes after they have washed, you can in the dryer, which must first be placed in a hanging cabinet. Thus, the area of the working area will increase significantly and it will be more pleasant to be in the kitchen.
Furniture and appliances
Of course, the modest size of the kitchen will not allow you to put many objects there.In order to make it most expedient to furnish a room, do not put unnecessary objects or something that is rarely used in it. The kitchen should contain only all the most important and necessary.
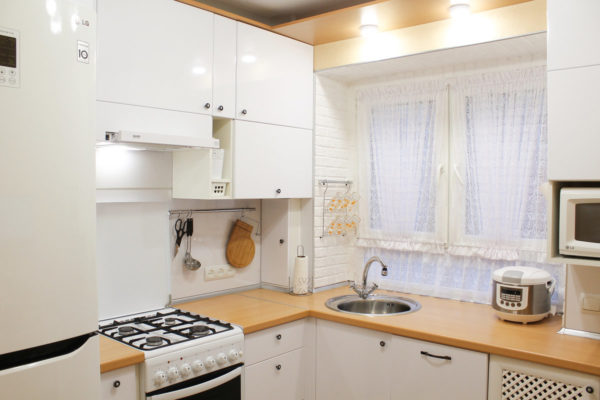
Professionals believe that when decorating a room you can not do without the use of small tricks:
- To use the corner space, you can put a kitchen set there. It is desirable that it includes drawers where you can leave various accessories and utensils. Sliding doors are also very practical, and it’s quite convenient to use them.
- To apply all available free space to 100%, you can install mounted multi-tiered modules that will be located along the wall, because they can store a large number of objects.
- Practical applications can also be found on the windowsill, equipping it under the countertop. However, if the family is large, and more than two people live in the apartment, this option is hardly suitable.
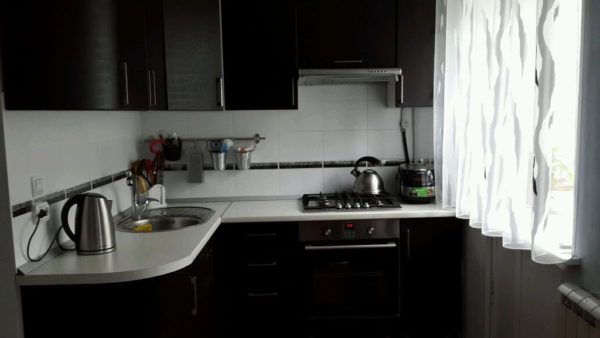
- The dinner table can be replaced with a more compact version, for example, a folding transformer. It is advisable to choose the appropriate chairs for it: small, light, possibly even folding.
- Home appliances, compact appliances will take up less space if you choose the option of built-in furniture. Thus, these items will be more harmoniously combined with the overall interior of the room.
Repair of the kitchen is a crucial stage in the improvement of a room in Khrushchev with a gas water heater and a refrigerator, which requires a lot of effort, time and expense. But if you approach this from the creative side, applying imagination and originality, developing a design, then the result will be appropriate. The provided photos will help visually determine the layout option.

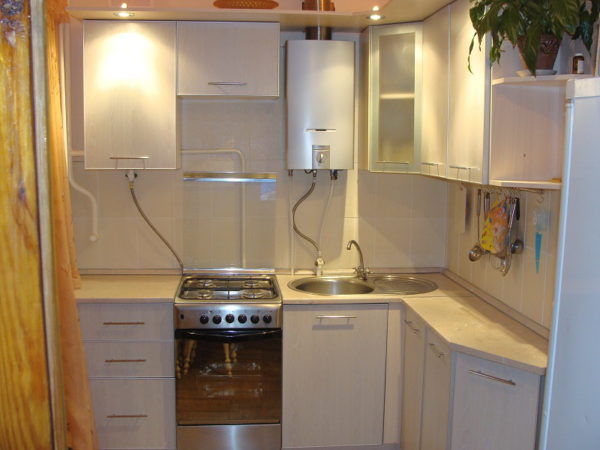
Alas, no comments yet. Be the first!