Properly think through the interior of a studio apartment with one window and a balcony, the task is not simple, but possible. Given that everything should fit in 25 square meters. m. you need to really try to make the owners comfortable and convenient. Consider the photo options.
Room Zoning
For a comfortable stay, it is necessary to distinguish between free space, if possible, separating the recreation area and the kitchen.
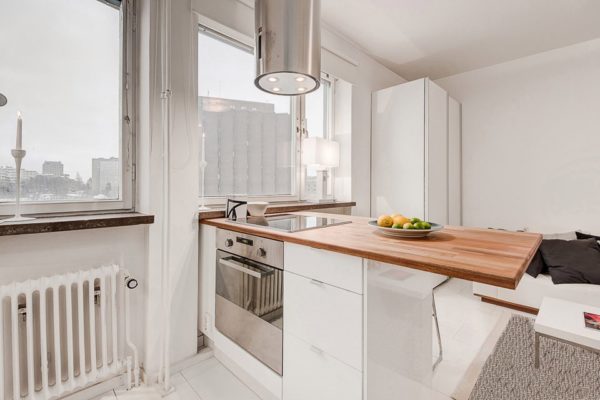
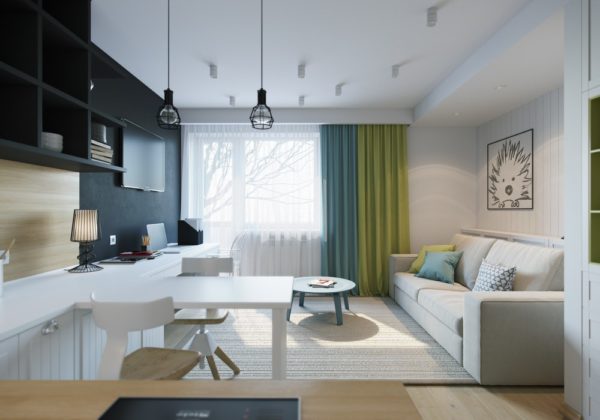
Designers propose to place a berth on the second tier, making it above the kitchen area or bathroom. But such a technique is only possible in a room with high ceilings. You need to build on the geometric shape of the apartment and its features, niches and ledges.
Read more: 20 ideas for a small balcony
Often they can be used rationally as partitions. In a small room, wardrobes look bulky; instead, we use modular wardrobes.


Their advantage is the ability to supplement the design with additional components (baskets, shelves and hangers) at your discretion. The system closes with a sliding door or curtain. An alternative to this option is the built-in drawers for storing things. As a rule, they are made to the ceiling, using every centimeter of free space.
Suitable for separation:
- mobile partitions;
- podium or different floor and ceiling levels;
- the color of the decor and walls;
- furniture (bar, shelving, sofa).


A successful solution from a functional and aesthetic point of view is to put the sofa back to the kitchen area and bedroom.
Interesting solutions
Serious resources are required to equip the kitchen, and you should start with it. The bar counter is the best suited for separating the kitchen from other residential areas, while simultaneously performing several functions:
- serves as a dining area;
- Under the tabletop there is enough space for shelves and storage boxes;
- this modern solution harmoniously delimits space.


Separate the room will help the construction of a solid stationary partition of plasterboard or concrete blocks. Shelves and lockers can be hung on it.
Read more:Interior of a studio apartment of 30 sq.m (photo)
If you think carefully, you can visually delimit the space using the dining table. There is another interesting option for the interior, ideal for a studio apartment with a total area of 25 square meters. m. with one window and a balcony. Someone uses this space for arranging a compact winter garden, but we suggest moving the dining area there. A photo is the best proof that this technique has a right to exist.
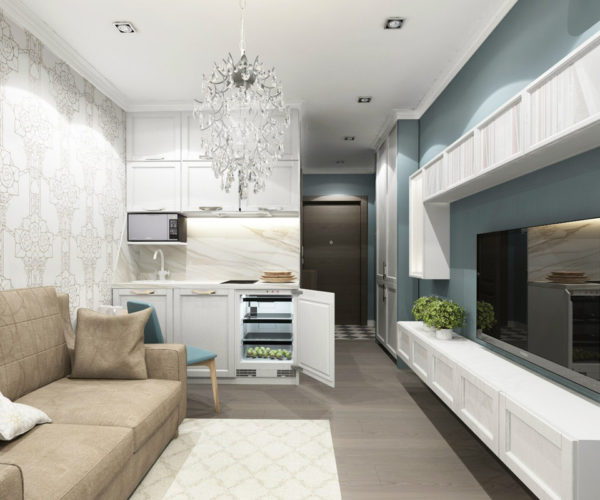

When connecting the balcony to the room, it is forbidden to dismantle the load-bearing wall. In order not to disrupt the construction of a high-rise building, it is enough to remove the window frame, ennobled the place under it.
Second tier
Among youth, studio apartments with one window and a balcony are very popular. Undoubtedly, for one or two people 25 square meters. m. is enough for a comfortable existence. But what if a family with a small child acquires such living space? The baby should have its own room.


The construction of the second tier is the only solution. Due to this, it is possible not only to expand the usable area, but also to arrange a separate corner for it. Such an interior is always original.
Read more: 13 ideas for decorating your home for Easter
However, professionals need to entrust this matter, since the design must be strong and safe. To climb the second tier you need a ladder. Under it there is enough space for the construction of drawers for storing things.
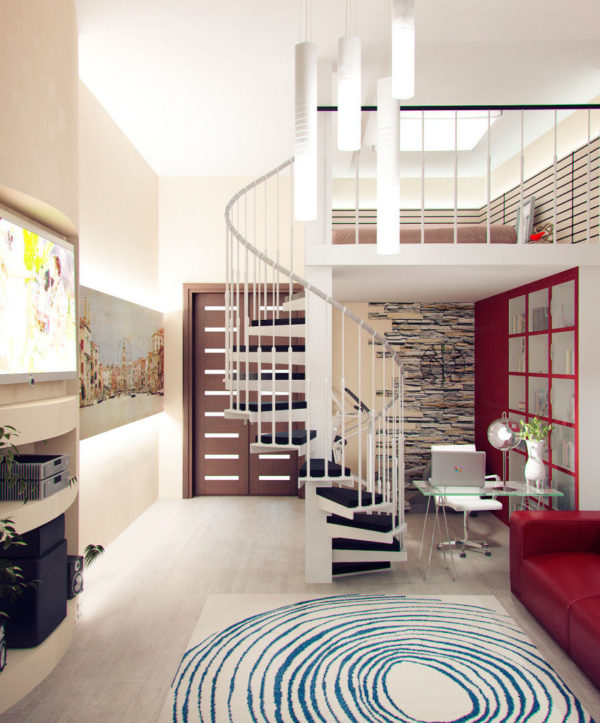
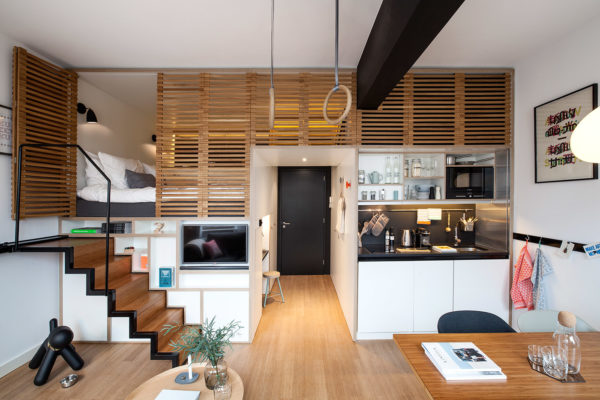
Upstairs to arrange a berth and dressing room. Thanks to this decision, one common space becomes a mini one-bedroom apartment. Until that moment, until the child is five years old, it is quite possible to exist comfortably in it.
Furnishings
Multifunctional and compact furniture, an integral part of a small studio apartment. Useful tips will help to beautifully design the interior and save space:

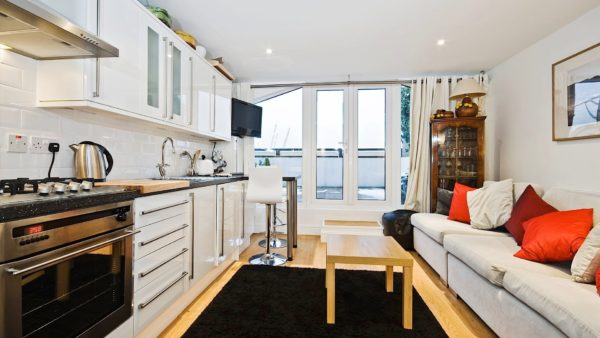
- For a berth, a transformer bed or a folding sofa is the best fit.
- In the area for guests should be upholstered furniture with low backs. Soft rounded poufs and a compact table on wheels will be enough.
- When purchasing furniture for the kitchen, it is better to give preference to the built-in appliances, which take up much less space in contrast to the usual.
- In a limited space, there is definitely no place for a full-fledged kitchen set with all kinds of drawers and cabinets, you will have to limit yourself to the most necessary elements.
- A single style will make the design of the apartment harmonious. With an open layout, this is especially important. Give preference to simplicity and plainness.


Read more: Interior in bright colors in a modern style (fashion photo)
Using the simple advice of experienced designers, even in a small area you can fit everything you need for a comfortable stay and receive guests.

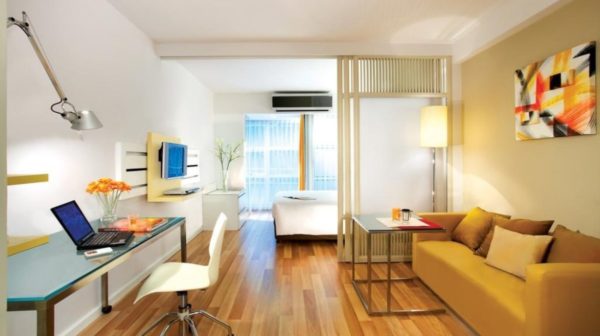
Alas, no comments yet. Be the first!