The construction of a two-story house is relevant, since a large piece of land is needed for the construction of a one-story building. Two-story housing during construction and operation will cost more than three-story housing, along with this it looks much more attractive than one-story. During planning, the square is usually taken as the basis. One of the most common and convenient options is the size of 10 by 10. This type of construction will provide comfortable living conditions and will not require a large plot.
Content
Features of the layout of a two-story house 10 to 10
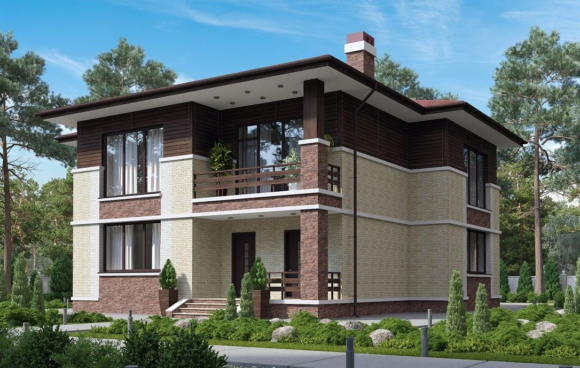
When planning, you should take into account the location of the lift to the second floor. The staircase is the main drawback of two-story housing, as it takes part of the area. It is best to place it in a corner so that the space below it can be used as a pantry or as a small workplace.
You need to pay attention to the location of the space, with the correct layout, even small rooms can seem spacious. Do not forget about the location of the windows.
Living rooms, bedrooms are best placed on the south side so that there is enough sunlight. If the sun will be in excess, the windows can be curtained curtains.
On the ground floor should be located:
- living room;
- kitchen;
- hallway;
- a bathroom for guests;
- boiler room.
You can include in the layout of the dining room, personal office, utility room, a place to relax. The best solution would be to make a studio layout by combining the kitchen and the living room. This will allow you to use most of the space.
Most often, the second tier becomes a recreation area for the family. There are bedrooms, children's rooms, games rooms, a dressing room, a bathroom for the family. The second floor can be used not only for the personal space of the family, but also to arrange a room for guests.
The basement is being built if you want to get additional space. Any premises are placed there, from household to residential. It can be lounges, a billiard room, a bedroom, a sauna and even a small pool. It is not uncommon for a part of the basement to be used as a garage. It is very important to provide good heating, ventilation, lighting space.
Location and number of rooms
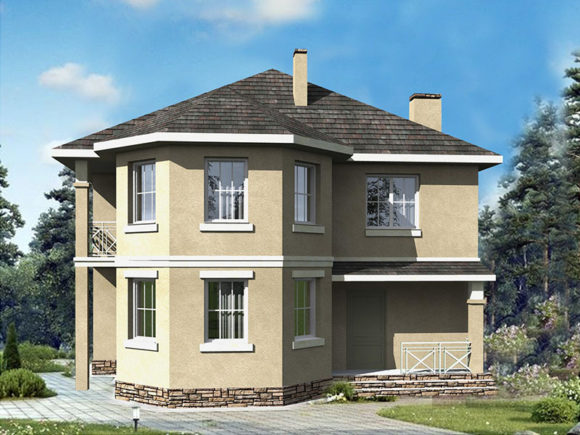
It is important to correctly position the premises when drawing up a plan of a 10 by 10 house with a bay window and a base. Standard family housing should have at least three isolated rooms, a walk-through can make a living room. The acceptable sizes of the bedrooms are 12-19 square meters, this is quite enough for a comfortable stay.
Do not forget about the convenience of the location of the premises. All rooms should be located according to needs. For instance:
- it is better to place the bathroom near the entrance or next to the bedroom;
- Do not place the kitchen and dining room in different parts of the house.
The rooms should have the highest possible ceilings so as not to create a feeling of oppression. The height of the walls corresponds to the size of the rooms, so a high ceiling in a small room will not be appropriate, and a 2.5 meter ceiling in a spacious room will create a pressurized atmosphere. If solving this issue is difficult, you can use the optimal size of 2.75 meters.
A kitchen is a must in any home. You need to pay a lot of attention to the layout of this room. The optimal size will be from 9 square meters, the more this room will be, the better, because it is better to place all equipment and furniture along the wall. If the kitchen is combined with the dining room, then the minimum dimensions start from 16 square meters.
To save space, you should not allocate a separate place for the boiler room, you can often find a heating boiler in the kitchen.
The area of the bathroom and toilet starts from 4 square meters above, depending on the plumbing, if a shower is used, then 4-6 square meters are enough, if a bath is installed, then it is necessary to allocate a larger area depending on the size of the bath. Hallway to do if desired, it is best to use a small space. The terrace is not the main building, but if available, housing looks more attractive and comfortable. This should be taken into account when planning a 10 by 10 house.
If the terrace, or other open space, is included in the layout of the house, then it is worth considering that its area should be 20% of the total area.
Additional premises
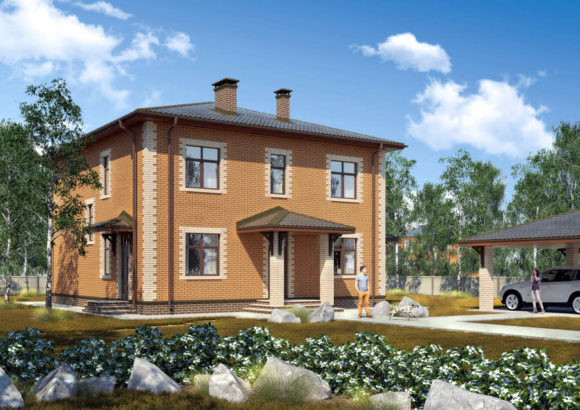
In the design of 10 by 10 houses, additional premises can be provided. It can be:
- balconies;
- loggias;
- veranda;
- basement;
- garage.
A balcony and a loggia can serve as a great place to relax, they will help you relax, plunge into your thoughts, watch what is happening around.
The attic will help expand the space of a two-story house, where you can place an office, a pool table, a gym, bedrooms or a guest room. For comfort, you should take care of the lighting, for this you can use panoramic windows, if the attic is not used as a bedroom, in addition to the windows you need to use artificial lighting and not neglect it.
Veranda perfectly decorates the house, gives an elegant look and is an opportunity to increase space. It can be either glazed or open. In it you can cook food in the fresh air, relax in the evenings, it is also worth providing a room where children can play regardless of the weather.
The garage usually has two entrances: one from the street, that is, the entrance itself, one from the house. The location of the garage depends on the desire. If the house has a basement, then the garage can be made underground. It can be located on the ground floor, occupying part of the first tier, or coexist as a separate extension.
Layout options
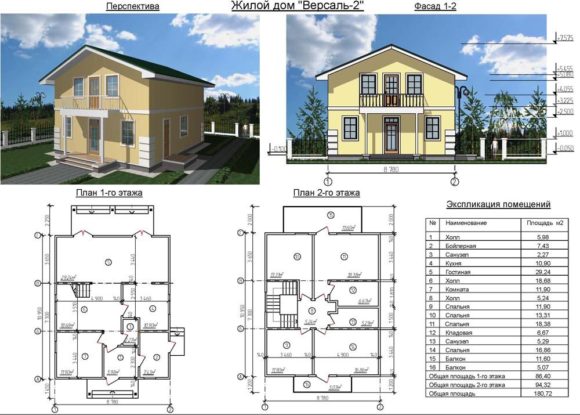
Consider one of the layout options for a 10 by 10 house. This is a spacious apartment with a classic-style garage. On the ground floor at the entrance we find ourselves in a small vestibule, then there is a hallway from where we have access to the dressing room. And a little farther is the hall, from there you can get to the second tier and all the rooms on the first floor. On the ground floor there is also a garage, boiler room. You can get there from the porch, terrace and through the entrance for the car. In the backyard there is a large outdoor terrace with a barbecue.
The second floor with 4 bedrooms, isolated from each other, the master has a dressing room, there is also an ironing and drying room nearby. On the second tier there is a private bathroom and bath, a pantry of about four meters.
Such an arrangement of the space will make it easy to combine the living room with the kitchen, as there is no need to do a redevelopment, but it will be enough to remove one wall between them, as in the photo. Large, long corridors should also be avoided, they do not allow the use of the entire area of the room
A two-story house is the golden mean in matters of economic and in matters of dimensions. Such housing is suitable for the comfortable life of five or more family members. It is convenient for living, beautiful and looks cozy. Not only children but also grandchildren will gladly return to it. But in order for the house to last a long time, it is advisable to choose high-quality materials for construction and decoration. You should try to find builders, a lot depends on the quality of work performed.

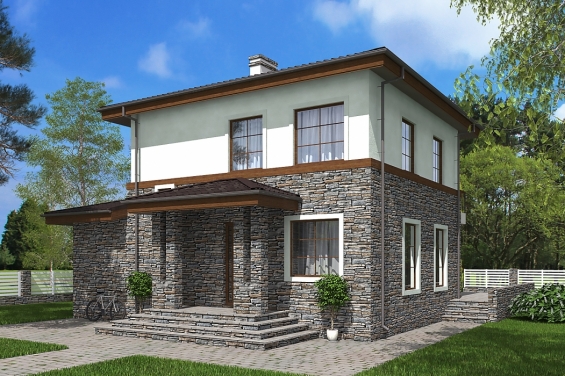
Alas, no comments yet. Be the first!