A private house has many advantages: remoteness from a noisy city, clean air and the ability to build your own space, perfectly suitable in all respects. When designing, it is especially important to take into account the area so that the building is moderately compact, but spacious. Good size - 10 by 12 meters.
Content
Project details
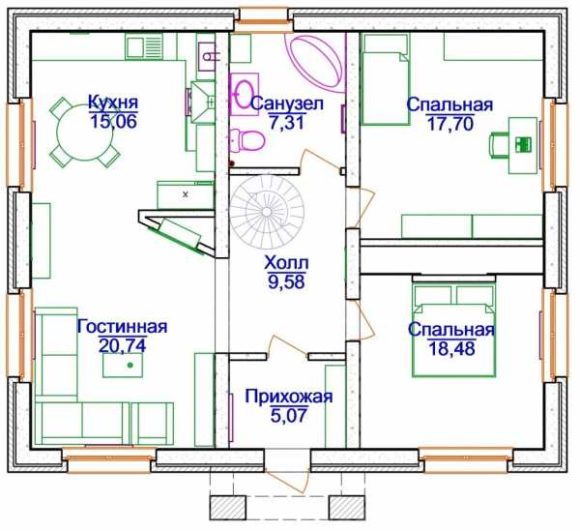
Despite the same area of the house, 10 by 12 meters are different. This square fits both a simple one-story building and a house of several floors with an attic, a bathhouse and a garage. For each family member, it is advisable to provide a separate bedroom at the rate of 8 squares per person. You can expand the area through an additional floor, an extension of the premises or a few tricks.
Number of floors
Most often, houses of this dimension are built in one or two floors, rarely with additional add-ons. Each of the options has its own advantages, so it is worth starting from the goals for which you are building a home. Advantages of a one-story building:
- no need to lay a solid foundation;
- lower construction costs in general;
- cleaning will be faster;
- not so high heating costs.
One-story houses are suitable for families with older people or kids. A ladder can turn into an obstacle or become a source of danger. Adding an additional floor significantly increases the area. Of course, in the construction of such a building is more expensive, but what a scope! Among its advantages:
- additional space for classrooms, workshops or guest rooms;
- on the second floor you can build a balcony;
- the upper rooms will be warmer and drier;
- more ideas for design.
It turns out that the one-story option is cheaper, easier to use and safer. But in a two-story house, even a large family will comfortably accommodate.
The second floor creates an additional load on the walls: it is important to carry out the calculations correctly and lay a fairly solid foundation.
Number of rooms
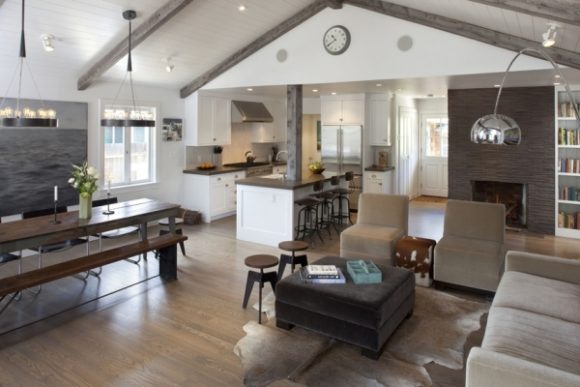
The project of a house 10 by 12 meters: one-story or not - this is a huge scope for constructive solutions. This can be a 120-meter studio in the loft style, and a cozy house where each family member will have their own corner. The final number of residential and utility rooms depends on what the building will be used for: whether it will be permanent housing for the whole family or a summer house in which you can store a lot of extra things between seasons. The standard set includes:
- entrance area;
- common room (e.g. living room);
- kitchen;
- bathroom and toilet;
- boiler room;
- bedrooms and children's rooms.
Instead of rooms for children, you can equip a working area or a guest room, organize a dining room in the common room, reducing the kitchen area to a minimum, and transfer the boiler room to the floor below, freeing up space for a pantry or dressing room.
How can I expand the area
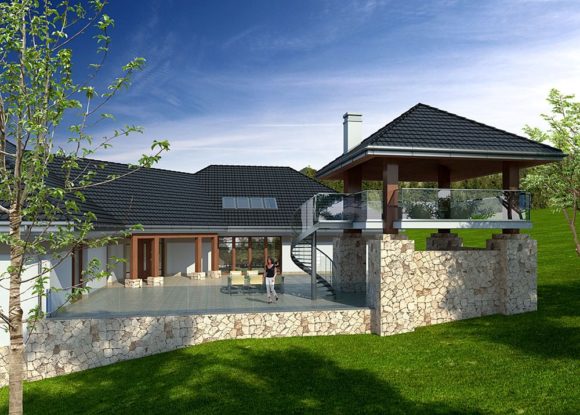
To increase the space you don’t need to build an entire floor: a little extra area can be added using constructive solutions. For example, some rooms can be located on the ground floor or in the attic.An interesting solution would be a pitched roof - under a large wall, the living area will be quietly located. And if instead of the roof a flat coating is made, then in the summer it can be used as a balcony or a resting area.
Be sure to consider all the details in advance, at the project stage, so that you do not have to rush to finish building an extra bedroom, violating the integrity of the architecture.
The choice of material for construction
When calculating the construction budget, you need to take into account the material from which the building will be built. His choice depends on the climate, the purpose of the house, the number of floors. You can build a house of wood, brick, foam blocks or panels. The price of the material can be a starting point in the design: the number of floors and layout will depend on the amount received.
Ceramics
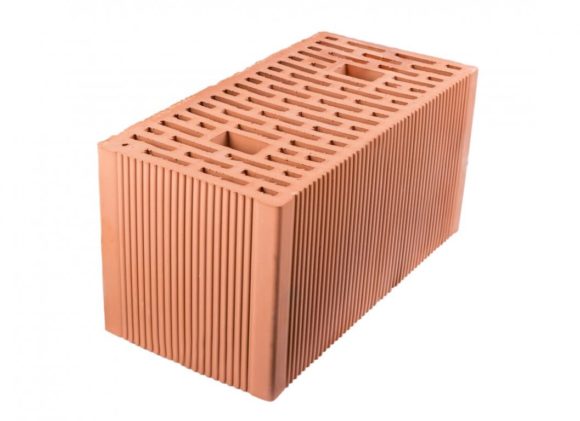
There are two options: classic brick or modern porous blocks. Brick is a durable and damage-resistant material that will last a long time. It looks beautiful and keeps heat well. Blocks are cheaper, lighter and larger, but at the same time they have the same thermal insulation properties.
Cellular concrete
Eco-friendly blocks of gas or foam have become especially popular for the construction of low-cost homes. Foam concrete blocks are larger than brick or porous ceramics, they will need less, so the project will be cheaper. They have high thermal insulation properties and a good balance between price and quality.
Tree
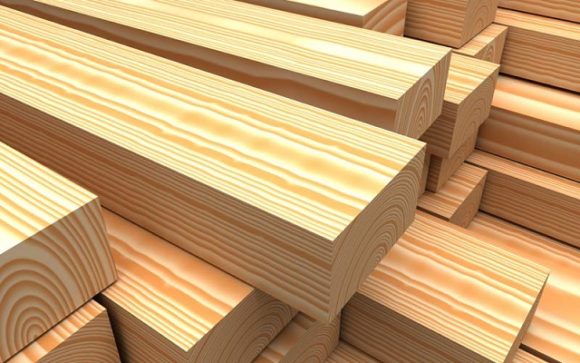
The most traditional material is not used very often. A house made of wood looks very organic and beautiful, but needs special treatment. In addition, a wooden building can easily suffer from natural impact or fire.
Quick construction
Structural insulated panels or wireframe technology will reduce the time required to build a building. Such houses are not very durable, but they are built faster than their brick or block counterparts. Actual for a light foundation or one-story building.
Layout Features
When planning the premises in the house, it is worth considering not only their number, but also the location. It is important to arrange them in such a way that the bedrooms do not turn into a passage yard, from the kitchen it was easy to get to the pantry or cellar, and all the inhabitants had enough space and bathrooms. Recently, the trend towards the unification of premises is gaining momentum: for example, a kitchen turning into a living room or a combined bathroom. This reduces the cost of cleaning resources and makes the room more spacious.
At the stage of designing the project, consider the number of doors and their direction: so that they can easily open without touching each other.
Kitchen and dining room
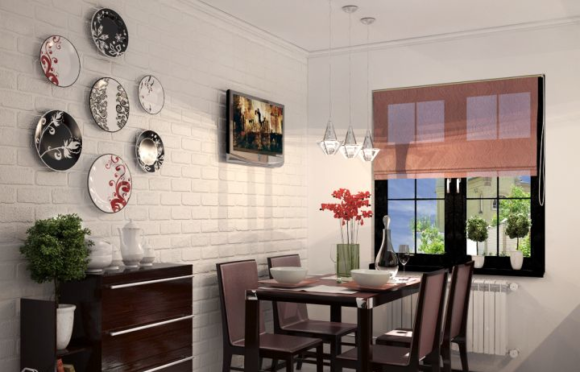
These rooms are best located on the ground floor so that they can be easily reached by all family members, and heavy packages of food did not need to be carried far. A pantry or a cellar for storing food is also better located nearby. The kitchen should be aired, so having windows is important. At the same time, it’s not worth having it right next to the door or exit to the terrace - the room should remain clean. The dining room, if it is separate, should be placed next to the kitchen, but in a warmer and drier space - so that nothing distracts from food and a pleasant conversation.
Bedrooms
Rest areas should be in the quietest part of the house. The second floor is best suited for them: it is dry and warm enough, and the front door, kitchen and living room - the main sources of noise in the house, will be far away. room. It is important that within walking distance there was a separate bathroom. For houses with 2, 3 or 4 bedrooms, it is better to do a few.
Children's rooms
In rooms for children, lighting and space are important. The windows should face south or east so that as much light as possible penetrates during the day.It is advisable not to make the room a walk-through and arrange it, like the bedrooms, in the most quiet and calm part of the building. Children's rooms are always a lot of furniture: a bed, a desk, a place for games and sports equipment: so take enough space for them. 8-10 squares are enough for one person.
Attic
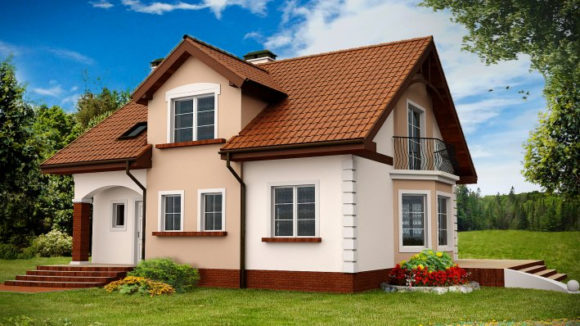
Attic houses are beautiful and economical. With the help of such a simple architectural technique, you can expand the territory, while not spending as much money as building a whole floor. When designing an attic, consider:
- waterproofing;
- warming;
- the design and location of the stairs;
- number of windows, their size.
In the attic, personal premises are usually placed - bedrooms, a gym, an office, a workshop. In winter, there may be little light due to snow that blocks the windows, and noise from the street can also cause trouble.
Ground floor
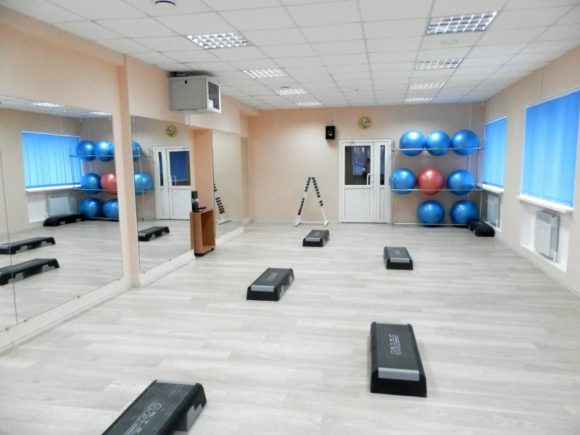
At the lower level, you can arrange technical rooms - for example, a boiler room, a basement, a utility room. And you can expand the space by placing several rooms there, for which there was no place in the main part of the building:
- garage for several cars;
- gym for sports;
- household premises for washing or storing things;
- workshop or hobby room;
- game room;
- cinema;
- wine Vault.
Here, the foundation itself will play the role of walls. Therefore, it is important that it is strong enough. Underground, the humidity level is usually much higher, while the temperature is lower. Before placing residential premises here, it is worth analyzing the condition of the soil, the water level. Use waterproofing materials for protection.
Where to get a 10 at 12 house project
The easiest way to find a project on the Internet. Among the large number of options, it is easy to choose the one that suits the style and number of rooms. Now there are free options on almost every construction site. If you are good with spatial thinking, then look at examples of 10 × 12 houses in photos and videos. Any drawing can be rebuilt for yourself, adding a balcony to the building, a terrace or changing the layout of rooms inside. To build the second floor, you can focus on any of the plans, repeating the location of the premises. For example, to place an office above the kitchen, and above the dining room and living room - children's rooms and guest bedrooms.
One-storey house with a living room and two bedrooms
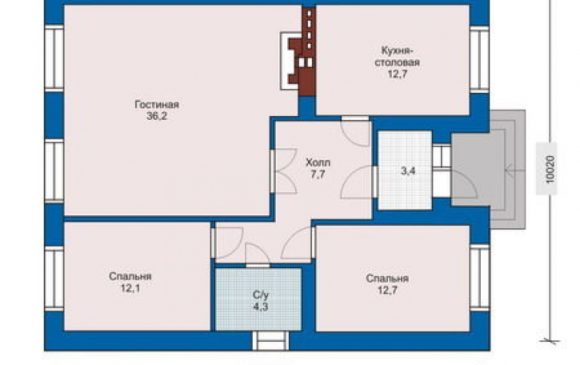
Here all the rooms are located on the same level. The house is divided into two halves: in one part - private rooms with one bathroom, in the other - a common area from the kitchen and living room. All rooms are connected by a corridor, in which there is enough space for free opening of doors.
One-Bedroom Four-Bedroom House
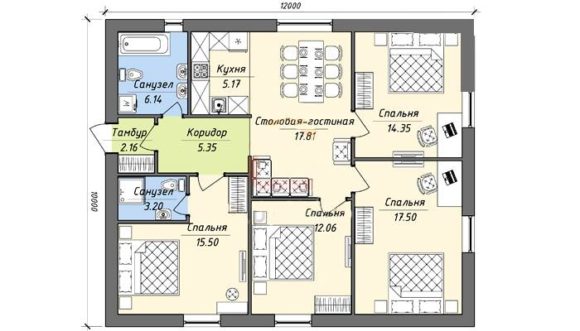
For a large family, it is not necessary to erect a two-story building: in this project, four bedrooms are freely located, connected by a common living room. It is combined with the kitchen, also playing the role of the dining room. In such a house, all family members will regularly intersect together in a common room, and then disperse into their rooms.
When downloading a project from the Internet, carefully study it and carry out the calculations yourself: in the drawings there may be errors that turn out to be fatal during construction.
It will be most correct to contact a construction company. There you can find a finished project for any budget or order your own version, taking into account all the wishes. Professionals will help to place all rooms in the most suitable way, without forgetting about important technical aspects. You can’t do without their help when arranging premises on the ground floor.
Interior decoration
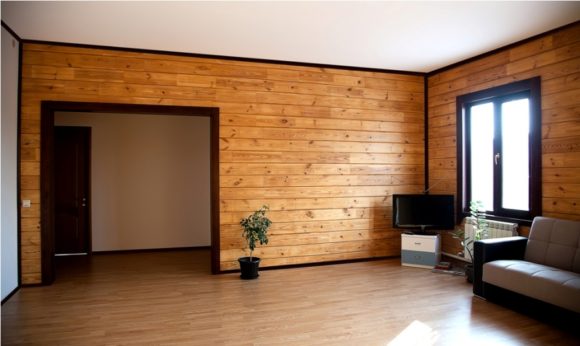
After a careful study of the external side of the project and the planning of space, you can proceed to the decoration. Your house is a great opportunity to make the whole interior in a single thoughtful style. Try to think through all the details in advance so that the interior finish is harmonious.
Any colors are suitable for bright rooms, but where natural sources are not enough, it is better to choose pastel or vice versa bright shades that visually make the space larger. It is not necessary to paint the walls in the same color. You can make the whole room in neutral shades, and highlight one wall with a bright, supporting it with decorative elements - books, pillows, textiles, furniture, vases, etc. The floor in most rooms is best done the same, complementing with other materials as necessary. For example, lay a wooden parquet on the entire floor, and tile the kitchen, entrance area and bathrooms. It is desirable that different sections harmoniously replace each other. A staircase is also best done from the same material as the floor. If this is not possible, then choose a similar shade or vice versa - play in contrast.
Furniture made of similar materials will help achieve stylistic unity: steel, the same shade of wood, plastic, etc. It is possible to combine different textures, it is important that there is balance in everything, and the contrast, if any, is sharp. White and ebony will look good together, but different shades of brown, especially with a difference in a couple of tones, are ridiculous. Do not forget about lighting: a conventional overhead lamp is boring, but the abundance of different sources looks more interesting.
Spacious house 10 to 12 is a great opportunity to build a cozy family home with all the wishes. The area of 120 squares for one floor and 240 for two can be expanded with various outbuildings, balconies or an attic, and in the basement, with good design skills, place utility rooms, workshops or a gym. It is best to contact a construction company for a project, but blueprints for simple buildings can also be found in the public domain.

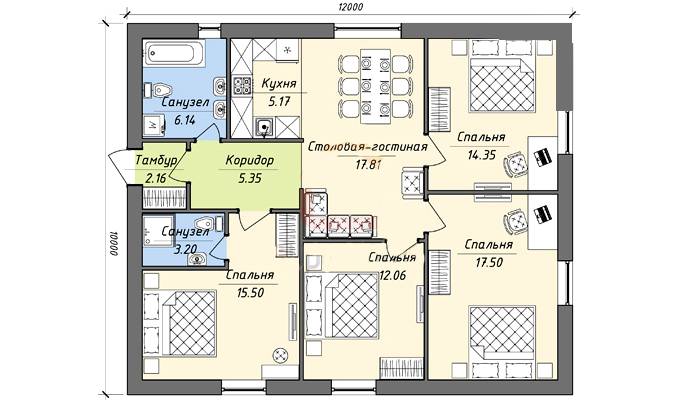
Alas, no comments yet. Be the first!