In the construction of houses, the option in which the garage and living quarters are located under one roof is becoming increasingly popular. Despite the urgent warnings about the insecurity of such a layout and the impending inconvenience from the construction, projects of houses with a garage are becoming a fashionable trend.
Content
Options and Preferences
If you look at the numerous photos, creative ideas proposed by architects and designers in 2019, even the most biased critic will see the benefits of this use of land.
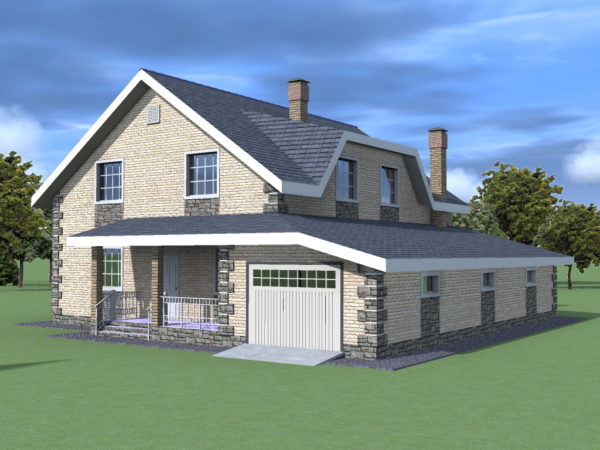
Saving the area of the site, the ability to get out of the car through the passage directly into the living room are two of the most powerful arguments, not counting a number of others.
Read more: Projects of houses from a bar for permanent residence - the best ideas
The stylish building, in which the room for the car is organically integrated, always makes a favorable impression. Unlike the usual garage design, built next to the house and symbolically led under one roof, pretty sore and trivial, such projects are especially popular.
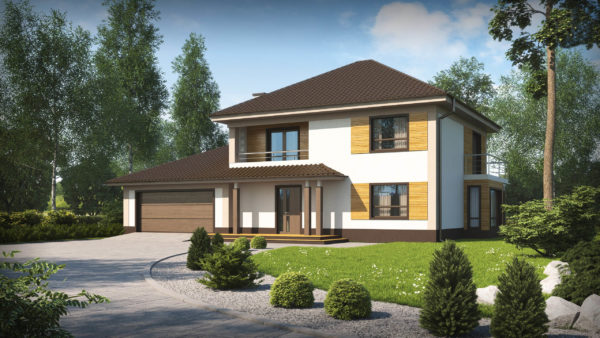
To explain the demand for houses designed in a certain style is quite simple: they stand out against the general background and are built especially carefully, reflecting the preferences of their owners.
Hi-tech style - double garage for a country house
An ultra-modern weekend getaway built in a functional high-tech style. Straight lines of construction are noted here, which gives a special charm to the combination of a sloping and flat roof.
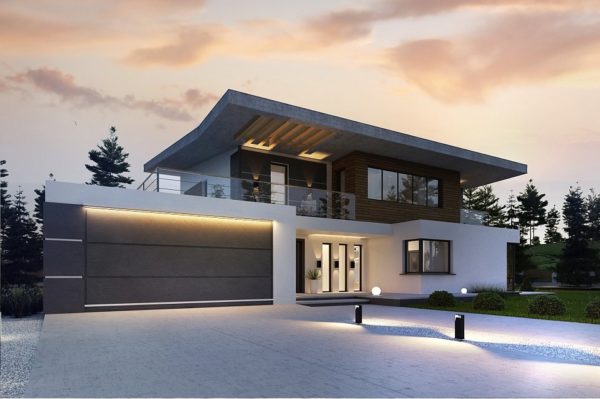
The building provides maximum comfort for the family, who come to relax on the weekend in different cars. The garage entrance is deepened under a large living room and is removed from the sleeping quarters and the entrance to the building. This allows you to not feel the inconvenience of exhaust gases and the sound of engines.
The dark garage door blends in well with the gray-white trendy colors of the building and the dark gray paving stones. The project is good for uneven terrain - the house and the garage are on a raised platform.
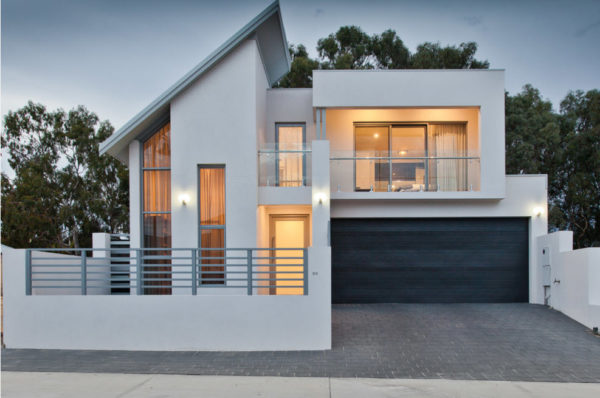
Neoclassical style: cozy mansion
Two-storey house with a garage disguised as an attached outbuilding. Successfully decorated with modern building materials with strict adherence to the general grayish-chocolate range.
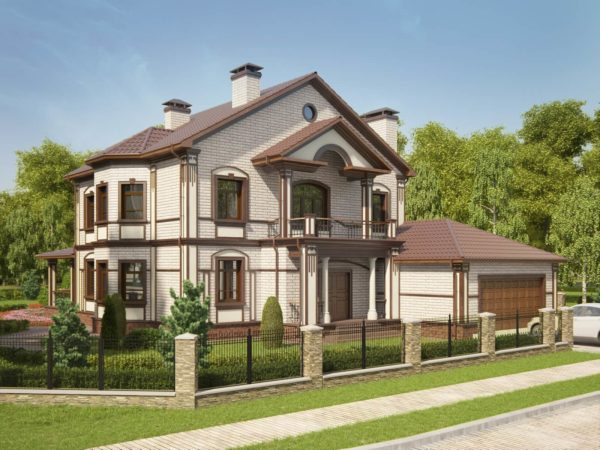
The garage door on the annex resembles a bar of chocolate, and a trellised fence with pillars trimmed with natural stone, demonstrates the pristine greenery of the plot and the modest but expensive work of a landscape designer.
Read more: Ideal one-story house: three-bedroom house project
The overall impression is reinforced by a brick pipe and an extended pediment, decorative paving stones, columns on the front porch.
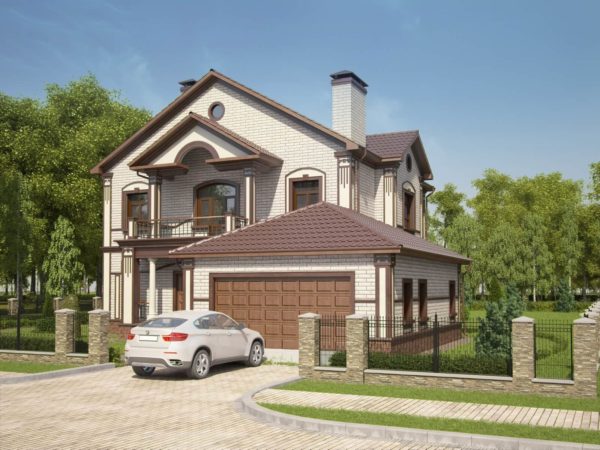
Brick castle in pseudo-Gothic style
Silicate brick cottage with two garages is a bright and spacious country house, provided with an entrance to the main entrance, in front of which is a real European lawn with an ornamental shrub.
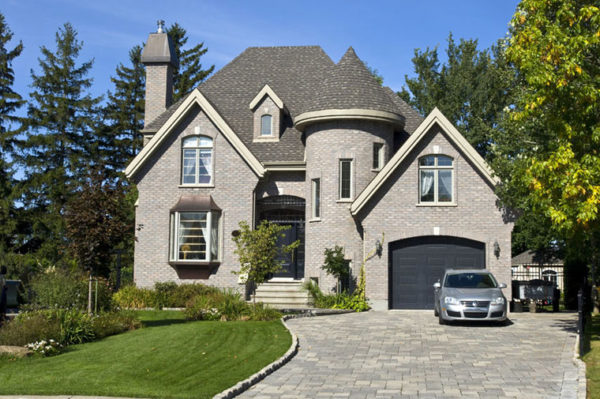
Pleasure is not cheap, reminiscent of the German town hall and solved in a minimized color scheme, with an abundance of decorative details. In such a building for every member of the family there is a nook in the attic or half tower. Two garages will allow you to place the cars of the owners, or the owners of the mansion and guests arrived.
The project decision was prompted by the orientation of the site on the sunny side, and in the backyard it was possible to make a patio, fountain or plant a luxurious flowerbed under the cover of walls.
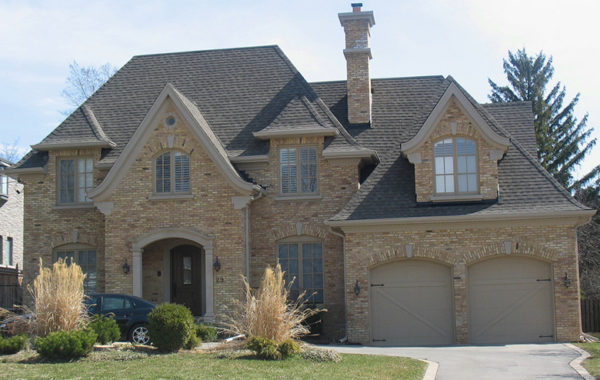
Read more: Gazebo with barbecue: projects for a private house
Cubism - a luxury one-story brick cottage
Despite the utter simplicity of the lines and the external simplicity of construction, the house looks just great. The general impression is reinforced by the use of light stucco in combination with decorative tiles, windows with dark frames of irregular shape and height.
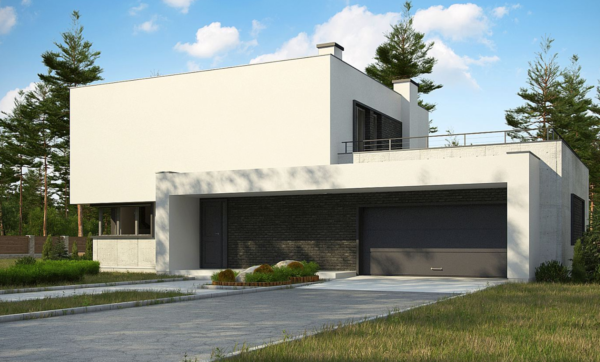
The garage compartment does not look like a late extension, but an organic part of the structure and easily fits into the visualization, without leaving the impression of something alien.
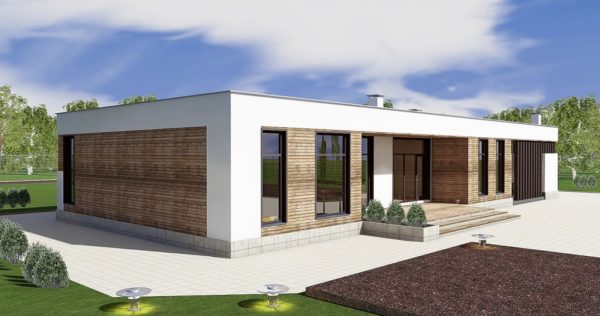
The authors of the project successfully emphasized the style design of the cottage, providing for light facing tiles, lawns and modern lighting for the site on which the building is located. So its advantages look especially profitable.
Wright style house with garage
As it turned out, the prairie style from the famous American architect, the founder of functionalism, fits perfectly both in the landscape of Central Russia and in the sparse northern vegetation.
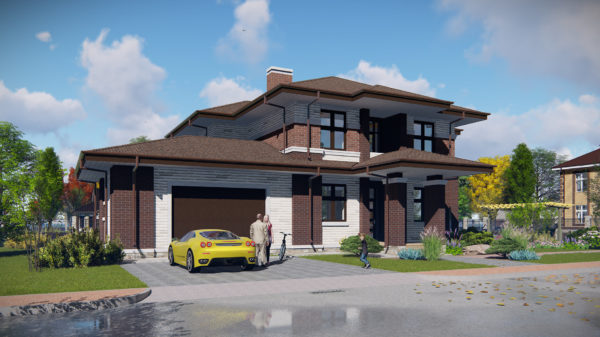
The dark material of the walls and roof is favorably emphasized by the white edging. The garage not only forms an independent wing, but is also a structural element, because its presence implies an indispensable canopy with a capital roof to accommodate the cars of guests who arrived.
Read more: Projects and options for extensions to the country house
The style, invented a century ago, did not become less relevant, because Wright's followers made changes to it, in accordance with the spirit of the times.
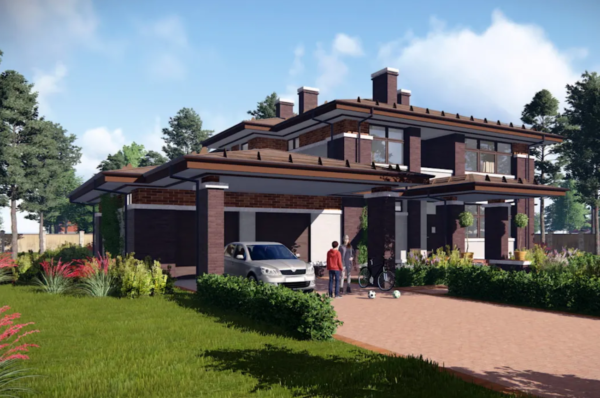
Do not listen to particularly intrusive recommendations or follow tips about the current trend, fashion direction, directions to everything “do it” or “look at the neighbors”. Each person has the right to independently determine a style close to him and to build his own house in such a way that I would like to see him constantly.

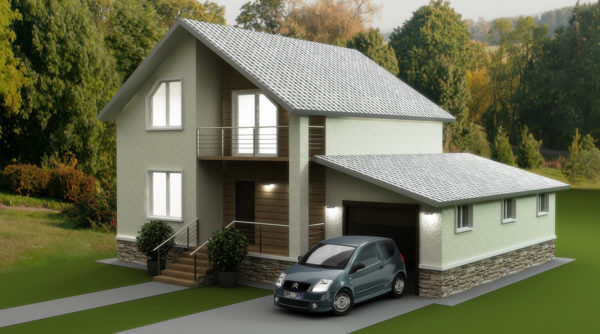
Alas, no comments yet. Be the first!