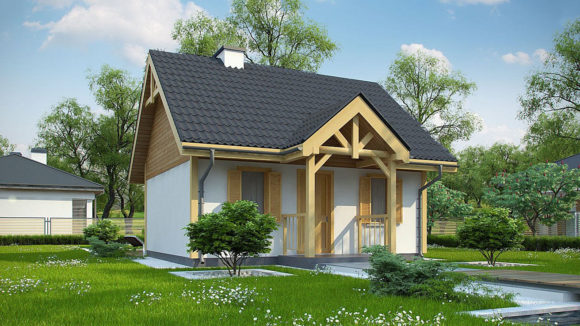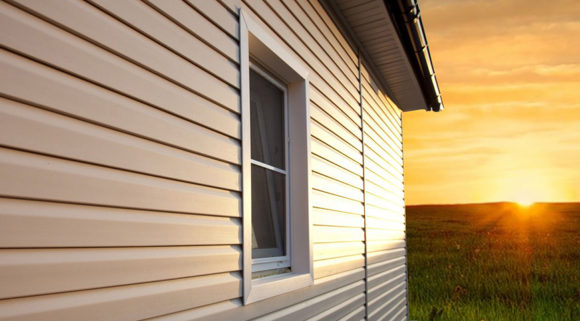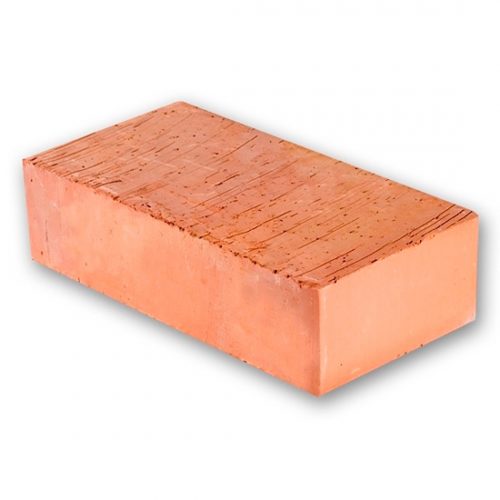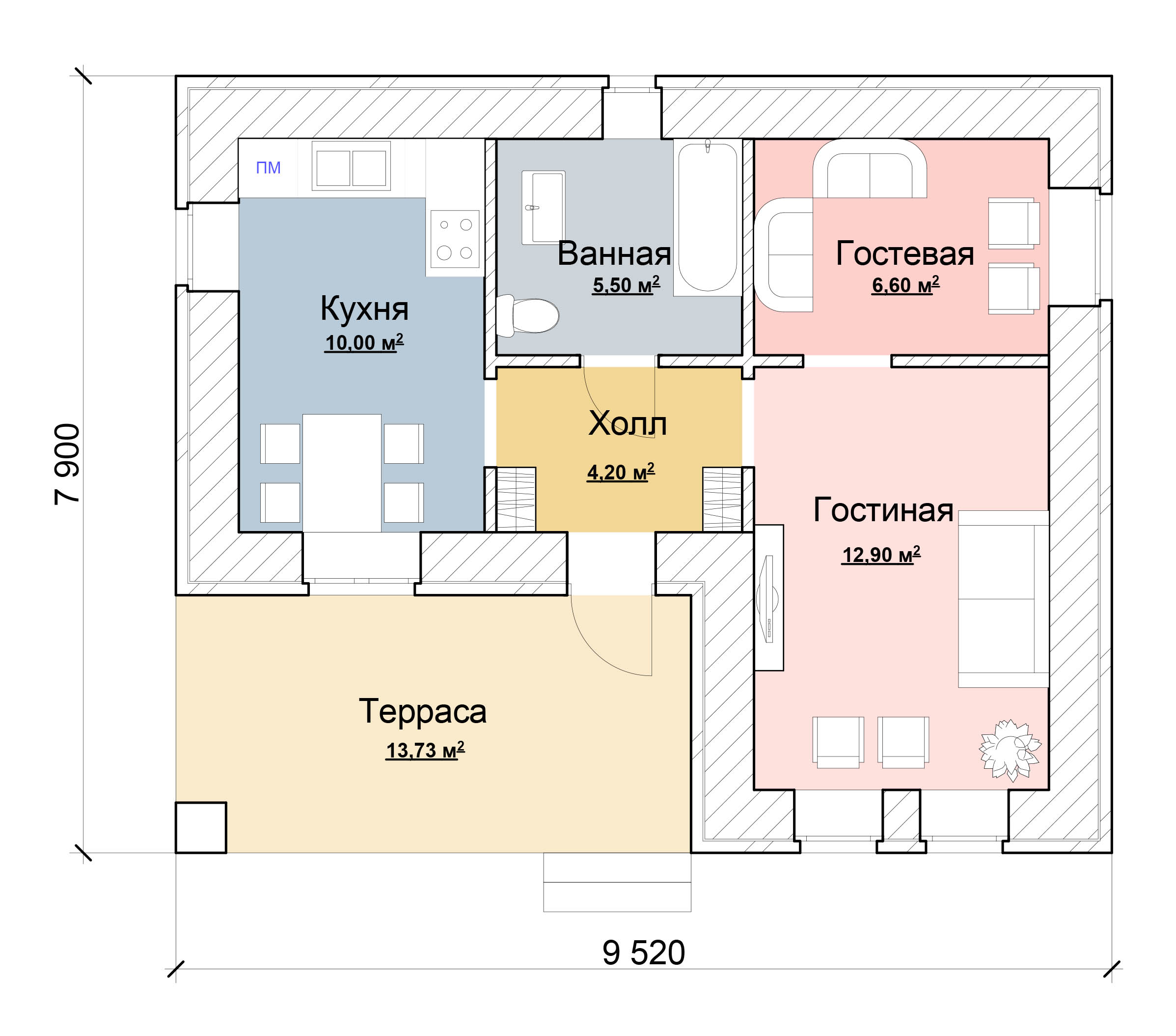Houses up to 50 sq.m - the ideal solution for a summer residence. They are especially in demand in Russia, Western Europe, North America. Compact designs can be used year-round, but the main advantage is environmental friendliness, lowering the cost of heating in the cold and for paying for electricity. Cleaning does not take too much time. But to make the house comfortable, you need to think through its design and layout in advance.
What houses are

Projects of houses up to 50 sq. M made of brick or timber are chosen for giving or living a young family of 1-2 people. Designs can be of the following type:
- One story. Inside they have: a living room, a berth, a kitchen, a bathroom. The entire free area is involved. It is better to replace the bathtub with a shower, exclude the bidet, and folding sleeper furniture is used as a sleeping place.
- With the attic. Here you can zoning the space in different ways, which will depend on the layout chosen during construction. In the attic you can install a bed, wardrobe. The lower tier is given to the kitchen, living room, bath.
- Objects with a height of two floors, equipped with heating appliances are suitable for permanent residence. The upper tier is used for sleeping areas, and the lower for a bathroom, kitchen, hall.
There is an opinion that such structures of fifty square meters have too much heat loss, in winter it should be very cold. Such consequences can be ruled out.
It is necessary to equip modern ventilation, to lay high-quality heating.
There may be several suitable styles:
- Classical. The gable roof, budget, attractive appearance, both inside and outside.
- High tech. Stylishness, modernity, strict contours of the frame of the house, flat single-pitch roof, panoramic window openings that can visually increase the design parameters, transmit a large amount of light into the room.
- Industrial has similarities with high-tech. The facade is decorated with aluminum inserts, using shades of gray imitating concrete.
You can take as a basis the Art Nouveau and Baroque styles, which are dominated by elements of hand forging and gilding.
Design projects for exterior and interior

Houses are built from concrete blocks or masonry, they should look like in the photo from the magazine. For this, each stage of the project is being worked out by several specialists in order not to miss a single important point.
Facade:
- For the classic style, use siding, decorative tiles or regular painting.
- In the European style, glass showcases should be present, which will create greater decorativeness, fill the interior with light.
- In the Rococo and Baroque style, you can use narrow panoramic windows that visually increase the height of the structure.
Interior:
- For elderly people, the room should be decorated in bright colors.
- For young owners, a visual separation of space is suitable. Actual to make a studio.
- Despite the limited space, do not infringe on design ideas.
- Small-sized rooms are decorated in a country style, eclecticism and minimalism.
In houses built of natural wood, a combination of finishing materials is permissible.
Materials

Such Finnish small houses have many advantages:
- optimal cost;
- efficiency of construction;
- light weight, which eliminates the need to install a massive foundation;
- mobility;
- practicality;
- low energy consumption.
Materials for construction:
- Burnt brick.Advantages - long service life, resistance to atmospheric phenomena. Features - high cost, the need to install a strip foundation, on the north side, a thickening of the bearing wall is required, for hardening and insulation.
- Foam blocks. Advantages - prompt erection, environmental friendliness, safety for health, light weight, which excludes the installation of a massive base. Cost is cheaper relative to brick.
- SIP panels will save time, effort and money on construction. Positive qualities - cheap foundation, compact size, reasonable price, quick construction.
- Natural wood. Advantages - good sound insulation, maintaining a favorable microclimate inside the building, long service life, reasonable price, low degree of heat loss.
On small houses, up to 50 square meters can be built from ordinary wood, for example, logs or profiled timber. The latter option is advantageous in that you can not trim it, since it is attractive in appearance, which will last for many years, and this will significantly reduce costs.
About 3-4 people can live in such a structure, it is permissible to place a compact shower room, kitchen and bathroom. It is important to think over the layout, properly arrange the rooms and communications, which will prevent fire due to fire safety violations or discomfort when moving around the space.


Alas, no comments yet. Be the first!