The choice of plumbing, the selection of furniture, architectural solutions - all this is required for the conversion of a small bathroom. With a competent and professional approach, you can make a luxurious room out of an ordinary bathroom, reminiscent of an elite salon, in which everything shines and sparkles.
Many people in our country live in small apartments, where even the combined bathroom cannot boast an area of more than 5-6 m. To properly convert a small bathroom, it is advisable to use practical tips and advice from professional designers.
Corner solutions
For a small bathroom, the best option would be to install a corner shower. This design can be additionally equipped with a suitable door shape, which can have various external designs, for example, multifaceted, rounded or sliding.
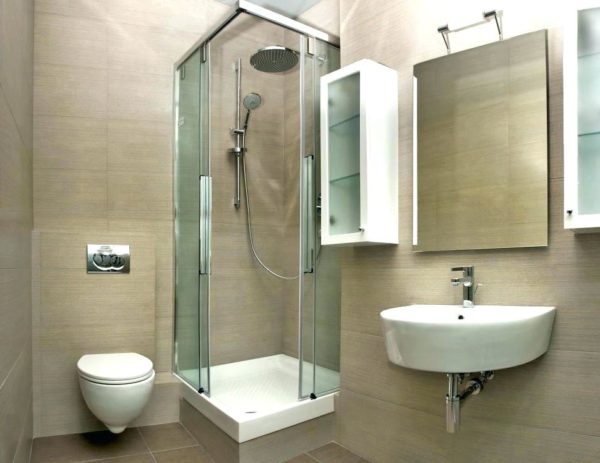
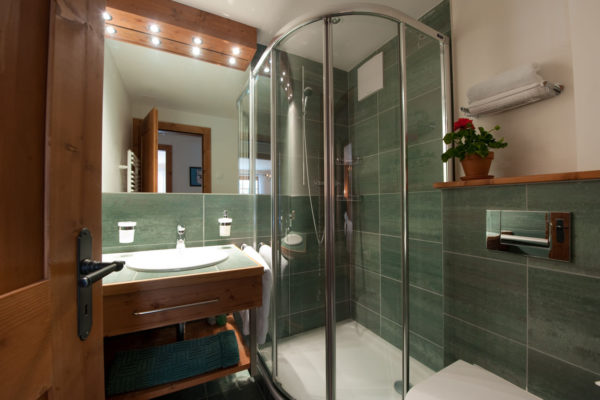
Shower cabins are presented today with many design options, which allows you to place them in any, even the smallest, bathroom.
Read more: Interior design of a bathroom combined with a toilet
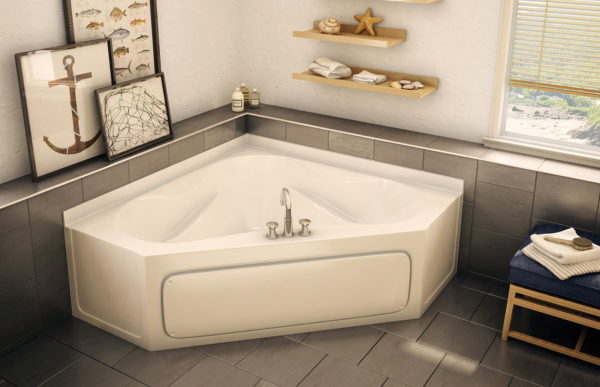
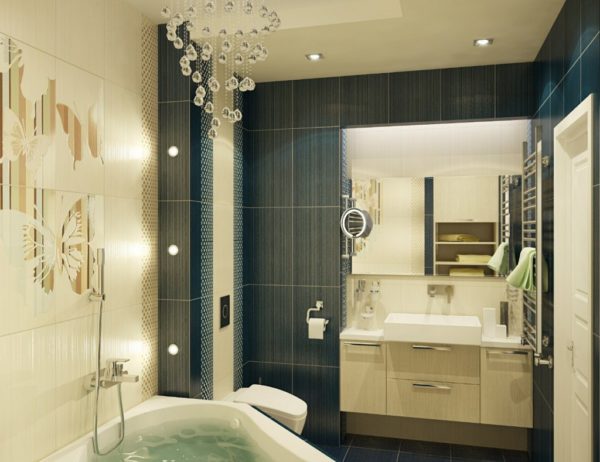
Various architectural corner solutions will also help save space. An ideal option would be to place a small washing machine in the corner, above which a corner cabinet is installed. In the corner of the room, a special-shaped sink, toilet bowl or bathtub will also fit freely.
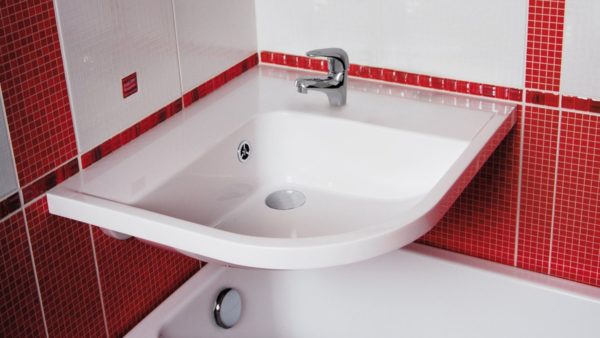
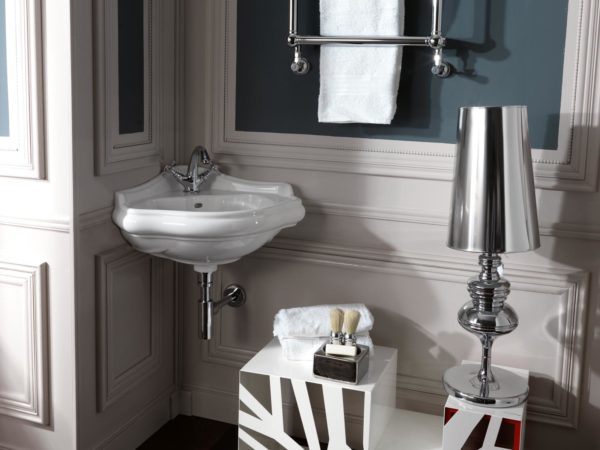
Partitions
If the bathroom is planned to undergo a major redevelopment, then without modern design solutions there is also not enough. Using compact plumbing instead of bulky and its full update will help to free up a lot of space. By placing the toilet on one side and the sink on the other side of the partition, it will be possible to clearly identify the functional areas in the bathroom.
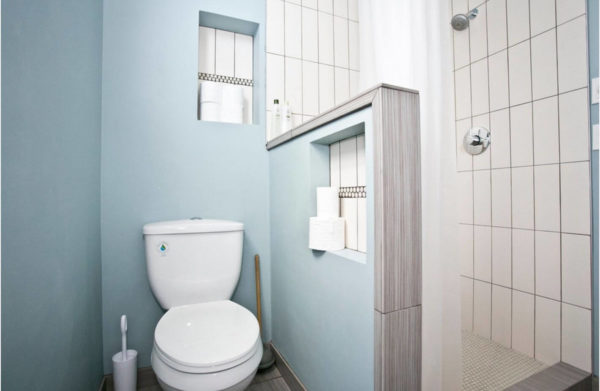
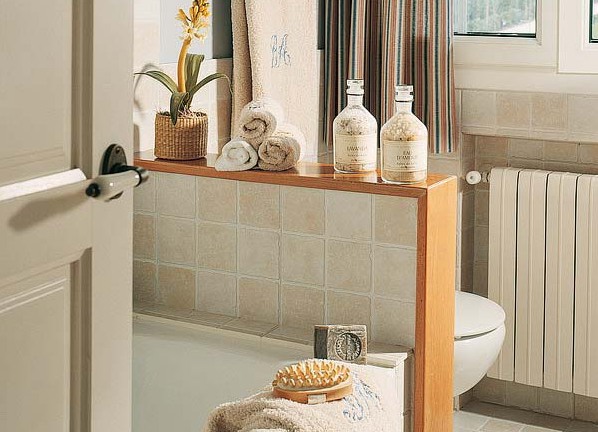
Read more: What lighting to choose for the bathroom and how to implement it
Using a compact partition, it will be possible to clearly distinguish between the area for the shower and the area for the bath, as well as mask unsightly utilities, such as pipes.
As a dividing element, you can use any piece of furniture, for example, a narrow cabinet equipped with separate extendable sections. This design will help to effectively distinguish between the toilet area and the sink area.
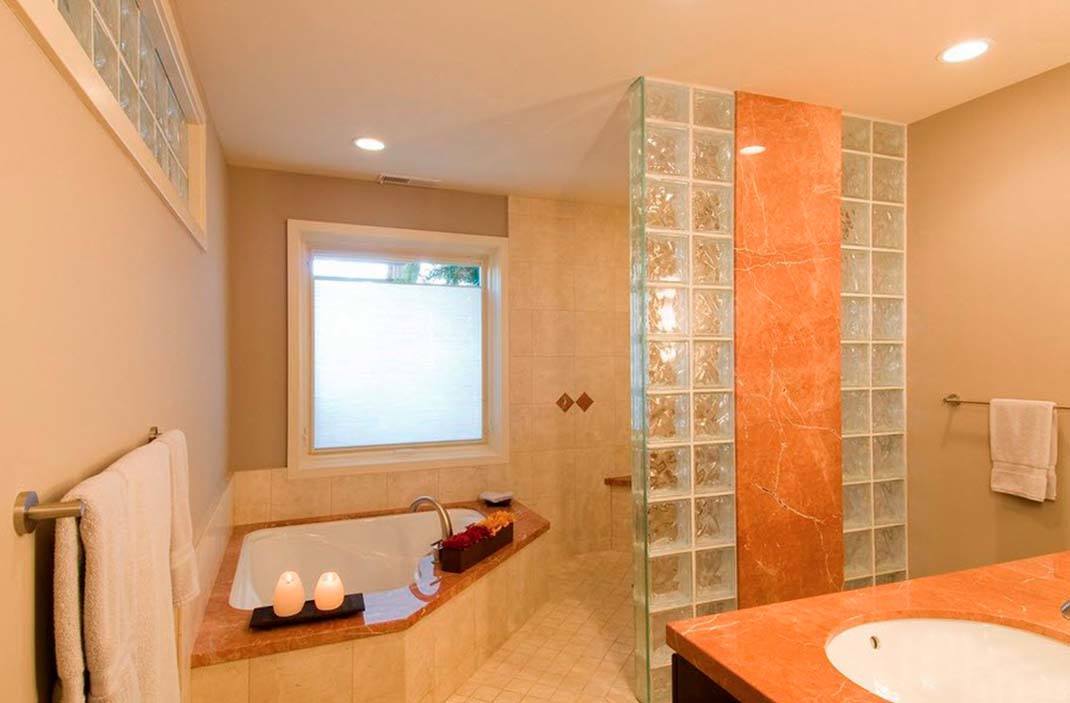
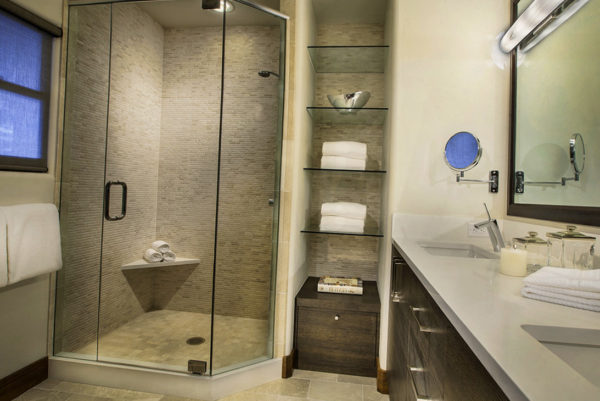
Do not forget that there should be a distance of at least 25 cm between the edge of the toilet and the edge of the wall of the cabinet or partition. From the point of view of hygiene, this requirement is very important.
Equipment
If you build in the bathroom original, adjacent to the walls of the basement height of about a meter, they can be used to hide plumbing equipment. The upper plane of such socles can be used as a shelf on which all necessary accessories will stand.
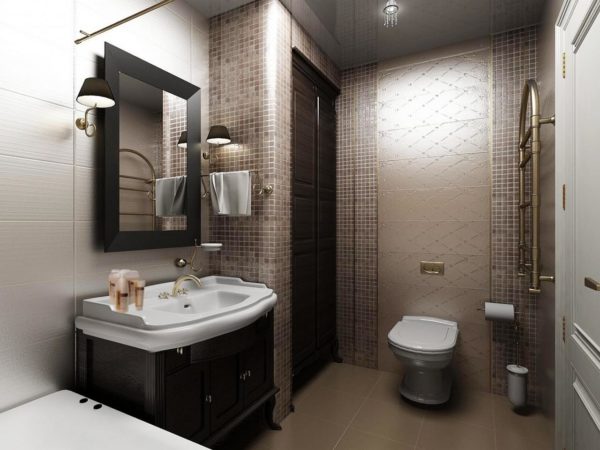
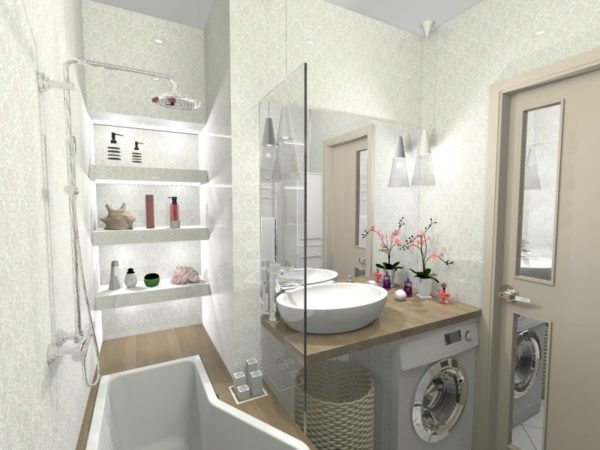
To give the plinths an attractive look, you can cover them with decorative wooden tiles, ceramic cladding or moisture-proof wallpaper.
Even more free space will help save a modern toilet, equipped with a deep-flush function and mounted directly on the wall.
Read more: 4 sqm bathroom design m. without a toilet - interesting ideas, photos
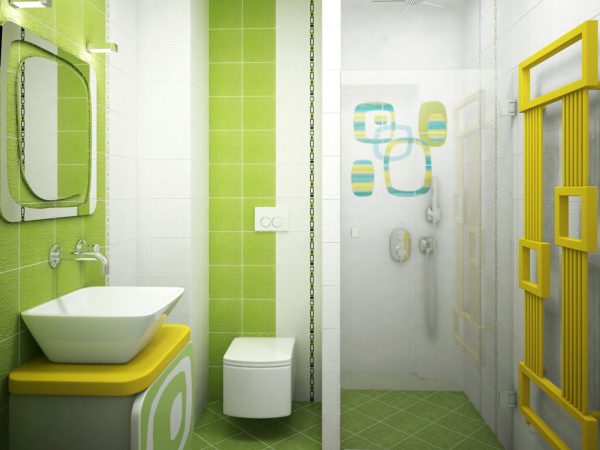
Bathrooms with a very small area are equipped with a shower only. A plastic or glass partition will not be superfluous in such a room.
Sometimes it happens that the bathroom area is not enough to accommodate all the desired plumbing in it.In such situations, it is often enough to place one or another plumbing fixture at a different angle. The problem of lack of free space, as you can see, is helped by alternative solutions and the non-standard use of familiar things.
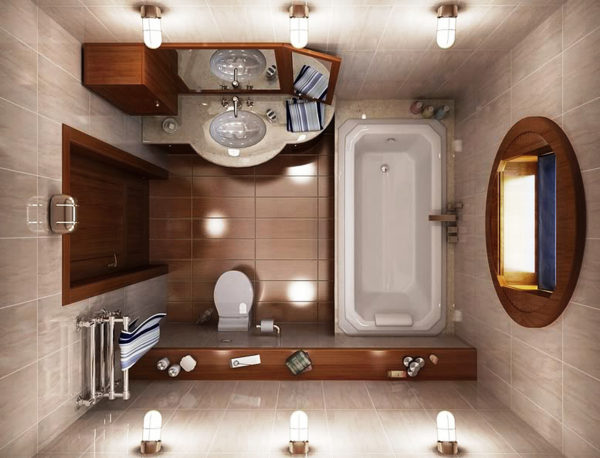
If there is a great desire, then you can purchase mobile plumbing fixtures, for example, a modified acrylic sink. Due to the possibility of turning at a right angle, it can change its position. The same can be said about the rotary corner cabinet.
Having faced the plinths and walls in the bathroom with the same material in terms of structure and color, it will be possible to harmoniously fit mobile plumbing solutions into the interior.
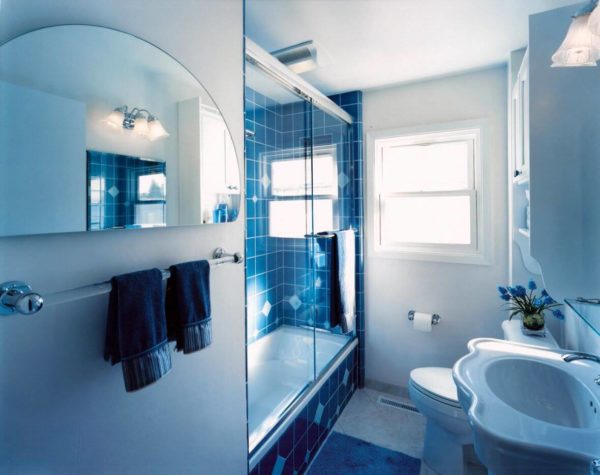
Decor
Each bathroom, as you know, has pipes, and in large quantities. Such elements do not look very attractive, which is especially true for sewer risers.
Pipes can be easily masked if placed in special, manually made from drywall boxes. In addition to pipes, in such designs you can hide a drain tank and other unattractive parts of plumbing equipment.
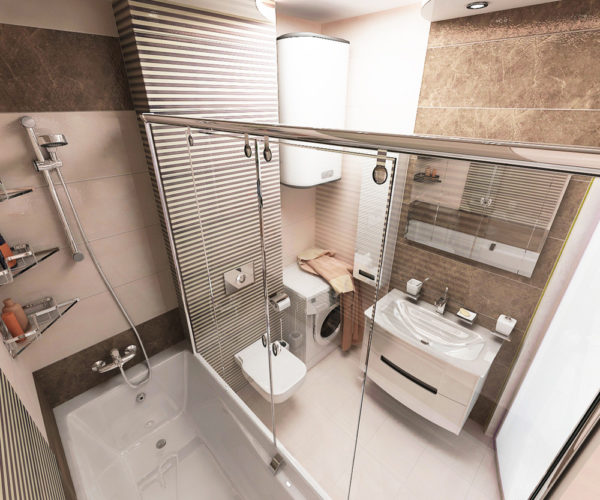
Based on the use of a particular type of ceramic, in a small bathroom you can create a dominant color scheme. It is known that the prevailing light shades allow you to visually expand a small space, and dark tones, on the contrary, make it visually even more crowded.
Glossy tiles in a small bathroom should not be used. Visually expand the room will help matte laid in a diagonal direction.
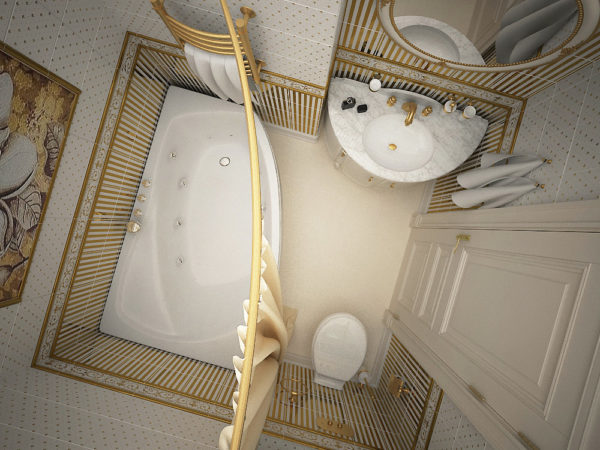
Too bright lighting is also undesirable in a small bathroom. An ideal option for her would be a mirror-shaped lamp.

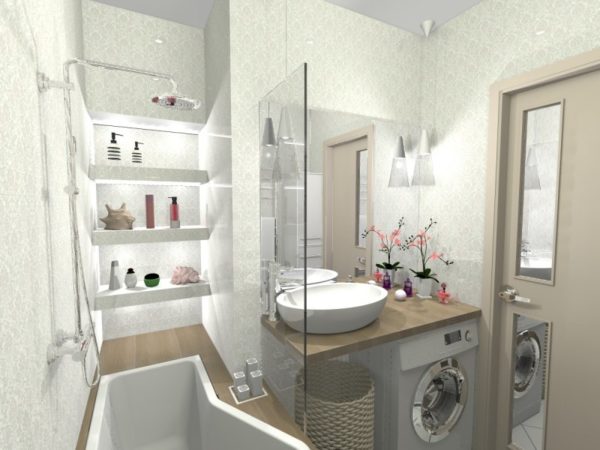
Alas, no comments yet. Be the first!