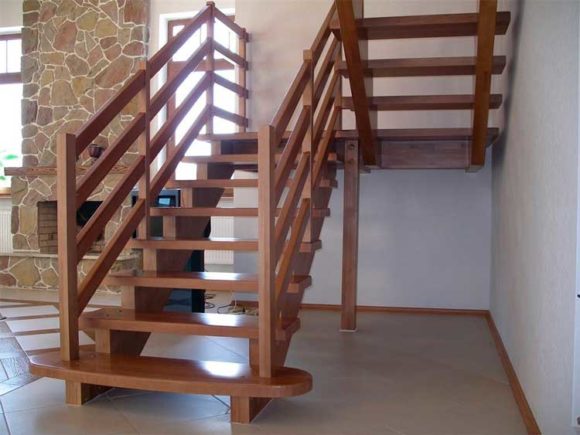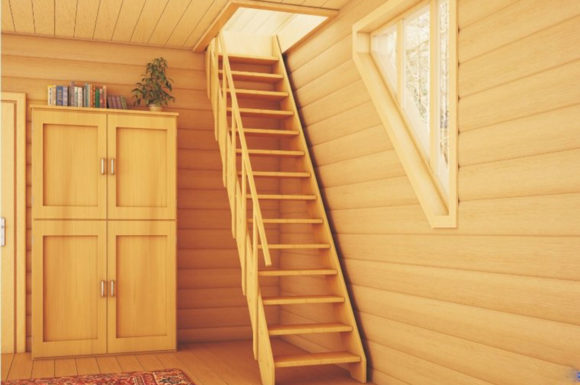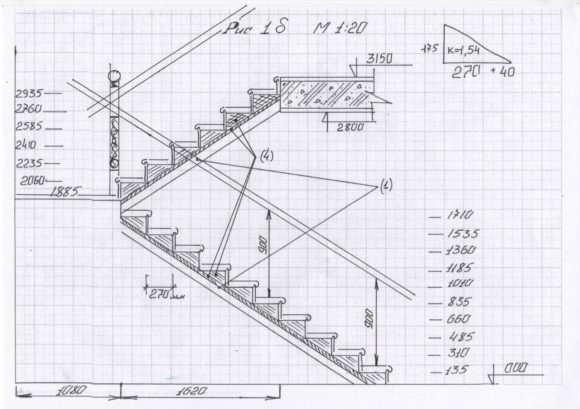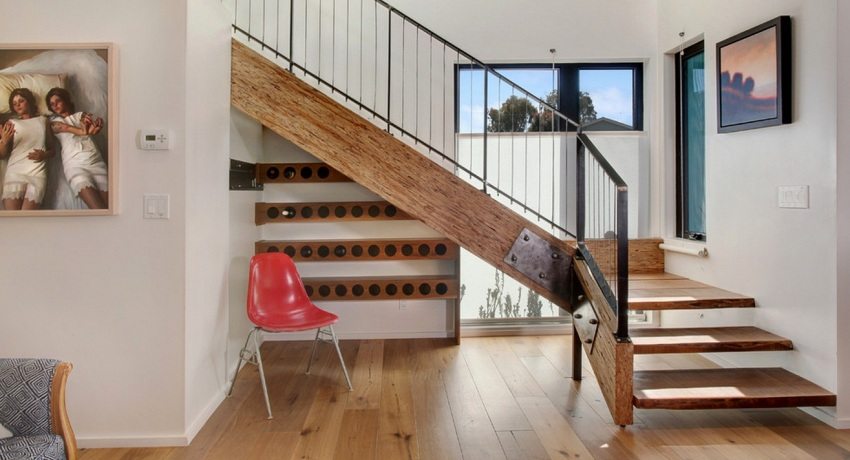Wooden stairs to the second floor in a private house is not only a path to another level of construction, but also a spectacular decorative addition to the interior. If you correctly position and arrange steps, rails, platforms, then the usual design will become an interesting element of the hall, living room or corridor. Of course, the main function of any item in the house is practicality, convenience. Therefore, before installing a beautiful, unusual staircase, you need to think how comfortable it will be to move along it.
Content
Technical requirements
The construction of a two-story house can have several goals: to save land, increase living space at the expense of the second floor, to realize the desire of the owner to live in a house with several floors. Connecting both levels of a building is the direct purpose of a stepped structure, which should be convenient, safe and in accordance with technical standards. Important conditions for the construction of this element are the following requirements:
- the staircase does not need to be voluminous so that it does not occupy too large a space;
- steps, railings must be made comfortable for use;
- appearance should be in harmony with the style of the room.
To help the master, regulatory requirements that indicate the minimum dimensions may be useful: the width of the opening is 1 m; height of steps - 12 cm; the width of the steps is 25 cm. The area between floors must be made at least 1 m2. The railing should reach the thigh of a person of average height. If you adhere to them, then the step construction will be safe, convenient for residents of any age with different physical characteristics.
The staircase will be easier to climb if it is divided into a couple of small marches.
Types of stepped structures
Before proceeding with the collection of a wooden staircase to the second floor in a private house, you need to think about its location, how to attach it to the walls, as well as design, budget. It can be a simple, convenient design or model with decorative ornaments and additional features. An easy way to choose your model is to view photos on the pages of sites. This will give an idea of the variety of designs, their placement in the room.

There are different types of stairs to climb to the next floor. But before stopping on any option, it is worth exploring the place of future location. The shape and area of the space is important to consider when installing a stepped structure. You need to keep in mind, this will be the main staircase or additional. Constructions are distinguished into several main types:
- The line is devoid of spans or angles. This is a sought-after look that fits well with any home design, but occupies a significant area.
- The corner has a turn, complemented by a platform in front of the second march, which turns the steps 90 °. It will easily occupy a corner space, sparing for legs and back when lowering or raising.
- Screw - it is always interesting, it will decorate any interior, will occupy a small area. Its disadvantage is that it is not very convenient to move along the stairs.
- Hybrid will effectively complement the interior, it can be mounted in the most inconvenient places.But it is rather unsafe, as it does not have landings with a 180 ° or 90 ° turn.
- A swivel is suitable for all types of houses, but it will look better in a room with high ceilings. Stairs here run parallel to each other with a platform in the middle, which sets the direction to 180 degrees.
- Arched - the top of elegance and beauty for a large hall. Steps are made in the form of a wedge, and all details are bent. Therefore, such a structure will be quite difficult to build on their own.
- A bifurcated staircase gives a magnificent view of the lobby or living room. Here one wide march is bifurcated into two small ones united by one platform.
- A folding model is the same stepladder that can be removed or unfolded at any time. It leaves more free space in a small house, but has many disadvantages. Its design is not very convenient and unsafe, suitable for houses where there are no frequent movements from floor to floor, kids or elderly people do not live.
Material and style
The easiest to process, the material for erecting a wooden staircase to the second floor with your own hands is a tree. Different breeds have their own characteristic features. From economical species, you can take pine, spruce, cedar, fir. Elite wood for more expensive designs - oak, walnut, beech, ash. But you can choose a good option, combining price plus quality, and build a staircase from birch or maple.

Wood - a solid, beautiful, warm material. In any interior, it will add a touch of luxury and elegance. Composite models of wood and metal look interesting in the interior of a classic style. These are steps from a tree with openwork metal railings. All-metal stairs have durability and a catchy look. But these designs are difficult for self-assembly. The tree has significant advantages that can be listed in separate paragraphs:
- It is not very difficult to build a staircase to the second floor in a private house with your own hands from wood. A more difficult task if you use metal or stone for this purpose;
- the material is quite inexpensive and easy to process;
- can be made, as well as fasten all the parts yourself;
- the tree is an environmentally friendly material, it will not cause allergic reactions;
- the structure is easy to assemble and easy to dismantle.
Wood fittings will look cozy and noble. Any style is easy to implement in a wooden staircase. It can be a classic or high-tech, Provence or modern. Here, most importantly, to observe the color, shape, so that the design fits into the general atmosphere of the house. In demand design are direct step constructions or rotary stairs. Oak, beech, ash, cedar retain their structure, which adds color to the design. Proper processing will give durability to the wood and emphasize the naturalness of the structure.
To ensure safe movement along the steps, it is better to do them with a non-slip surface. To do this, you can process the surface of the wood with sandpaper or cover with carpet cloth. Lacquering the steps will make them more slippery and traumatic.
Dimensions and parameters
When building a staircase to the second floor with your own hands with a turn of 90 °, many conditions must be taken into account. It is necessary to find the best place, determine the territory on which the structure will be placed. Next, you need to choose the type of stepped structure and the type of tree, calculate the parameters of the stairs plus all its components. If you comply with the recommended requirements, then it will be reliable, safe, practical:
- Width. When calculating how wide the staircase will be, it is necessary to consider whether two people can climb it, as well as how it is designed to carry objects. The accepted width standard is 90-150 cm.
- Length. It is quite difficult to take into account the size of the steps and correctly calculate their number.A novice master may not make the correct calculations, then the ladder will be longer. As a backup in such a situation, you can make cross-stage.
- Height. In order for the height calculations in the drawings to be correct, one should take into account the height of the room between the ceiling and the floor, as well as the thickness of the ceiling of the upper floor in the finished form after repair. In addition, you need to consider the height of the floor already with the finish.
- Aperture. During construction, it is important to make a sufficient distance between the ceiling and steps. For reference, they take the numbers 190 - 200 cm.
- Bias. The stairs to the second floor in a private house must be mounted with a certain slope in the range of 40-45o. Otherwise, it will be inconvenient for her to use. If you make a gently sloping step structure, it will occupy a much larger area and the material consumption will also be greater.
- Steps. To make the steps of the correct size, you should rely on the verified parameters. The tread should be at least 30 cm wide. Here, for the initial data take 45 the size of a person’s legs. The riser is calculated depending on the slope of the entire staircase and equals 15-20 cm. The number of steps can be calculated if the height of the structure is divided by the height of one step. The last value is obtained by adding the riser height to the thickness of the plank.
- Online calculator. To facilitate the work of the novice master, some sites provide the ability to online calculations of all parameters with drawings, materials.
A stepped structure, which includes more than 18 units of steps, is best divided by the site. It is done for in the middle or not very far from the start.
Marches
The versatility of the wooden staircase lies in the fact that it can be done in any style and it will be in harmony with the surrounding objects. One type of popular design is a country-style design. It attracts with its simplicity of execution, laconic form, reliability. The surface can simply be polished well or coated with clear varnish without using paint. A luxurious interior is complemented by a staircase with elegant elements and carvings. Noble wood species will be the ideal material for this structure. The modern minimalist style extends to structures for connecting floors. Here the main emphasis is on comfort without unnecessary details. Color should be plain and discreet.
One of the simple ways to design a staircase is to paint. Thus, a harmonious combination of design and other parts of the room can be achieved. But after applying the paint, the natural color is lost and the structure of the tree is darkened. For shine, a colorless, odorless varnish is suitable. It will easily give a more formal appearance, as well as protect the wood from moisture and mechanical damage.

Installation of the marching step structure
Marching construction is a straight staircase that is the easiest to do on your own. Construction begins with the implementation of elements made of wood: cusors, treads, risers. Thus, treads need to be cut out of the board, following the drawing. Their thickness can range from 30 to 40 cm. You should not do a larger size, otherwise it will add extra weight.
In order not to burden the frame and not overuse the materials, you can cut the approaches from a thin board with a thickness of 10-15 mm. These components perform mainly a decorative function. Kosuors must be made from a single board without flaws. They need to be made the same, symmetrical in the amount of two units. If you do not respect the identity, the staircase will be skewed on one side.

Frame assembly
At the first stage, you need to securely attach the braid to the ceiling beam, which is located at the top of the flight of stairs. There are two simple ways: make cuts on a beam or install using metal stops. They are fastened with anchors to the vertical overlap.On the floor, following the line of the first step, a support beam is fixed. To securely fasten components use anchors.
Installation of components
Installation of steps will not be difficult and will take a little time. Kosuors are coated with glue, risers are attached to them with screws. Treads are mounted on them using wooden parts and dowels. To avoid squeaks, put polymer material under the treads. Such a little trick will help prevent the friction of the wooden parts and avoid the occurrence of unpleasant sounds.

Railings and balusters make up the stairs. When installing the latter, it is important to maintain an even row. To do this accurately and accurately, pull the thread on the first and last columns. Further, the remaining balusters are fixed with screws or self-tapping screws with a focus on the thread. Attachment points can be masked with plugs in the color of wood or with a special putty. The railing is mounted on posts. The material of the handrail can also be selected from wood or metal or plastic.

Finishing
When the staircase is ready for use, all the elements have taken their places and are firmly fixed, it is time for the final touch. The surface of all components must be sanded. This must also be done with joints, ends, and other hard-to-reach places. Next, carry out processing with special means, if desired, cover with varnish or paint. The following compounds are suitable for work:
- alkyd varnish - characterized by the absence of a strong odor;
- alcohol emulsion protects well from moisture;
- acrylic varnish has an environmentally friendly composition;
- polyurethane has good wear resistance characteristics.
Even if the safest paints and varnishes were used during finishing without a sharp, persistent odor, it is necessary to ventilate the room for several hours. There are inconspicuous smells, to which the sense of smell gets used, but they can harm the mucous membranes, cause headaches or allergies.
Spiral staircase assembly
The stepped design, which is based on a spiral, is quite convenient for houses with a small area. But in order to implement such a project on their own, it will take a lot of effort. To make a staircase with a central support on a metal frame is the most correct option. The base is concreted to make the support more stable. Then, steps that repeat the shape of a triangle or trapezoid are attached to it.

For convenience, the vertical spacing between the steps is about 2 m. The width of the “clean” span should be at least 90 cm. Each step is threaded with a narrow edge onto the central pillar, alternating with cylindrical inserts. The uppermost step is secured flush with the opening in the ceiling. It serves as an additional fulcrum. The most convenient depth tread size adopted is at least 15 cm at the central support and 35 cm from the edge. A riser, you need to do at least 20 cm, but you can refuse it to lighten the weight of the structure.

Beautiful designs with photos
Wood - provides rich material for experimentation. The wooden staircase in the house is a bit of an attraction in itself. Hand-made, she will always be in the spotlight. Such a necessary element of a private house is easy to make beautiful, interesting, unusual and, of course, convenient. To do this, you can consider several of the following solutions:
- Use paint or varnish. Part of the two-flight staircase - the railing and steps should be covered with transparent varnish. Paint the cuors and balusters with the tone of the tone of furniture or walls. The result is a combination of a simple solution and a stylish design. You can originally decorate a stepped structure by painting steps and risers in different colors. Also, the latter can be decorated with original drawings, beautiful ornaments or ceramic tiles.
- The tree can be aged using special means, as a result, get a staircase in a vintage style.An interesting carpet or a beautiful dense fabric is suitable for decorating the structure. The main thing is to fix the material well. In the modern interior, open staircases are often found, they seem to add more space to the room.
- Spiral structures with a metal frame will look elegant and take up little space. If, instead of balusters, add transparent inserts or make a solid glass screen, this will add a trendy touch to the interior. One of the ways to use the area is to equip a pantry or library under a stairwell. The lower steps are easy to make multifunctional, equipping them with drawers for shoes or other items.
Conclusion
An ordinary wooden staircase gives wide scope for the embodiment of stylish ideas. It can serve both for movement from floor to floor, and for additional storage space. The staircase provides an opportunity to express the taste and emphasize the individual character of the owner. Thus, it becomes one of the central objects of the house, making it unique and original.


Alas, no comments yet. Be the first!