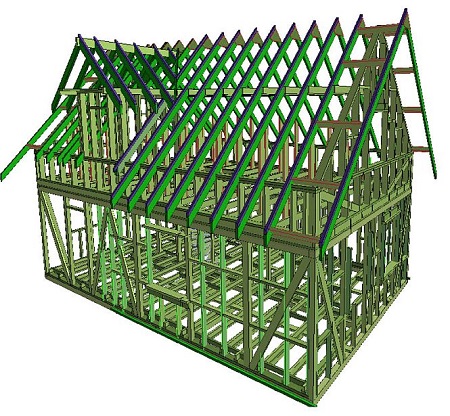
Designing and calculating a rafter system is not an easy task. Certain knowledge and experience are required. The difficulty lies in the fact that when designing a project, it is necessary to take into account various influences. Snow and wind load, optimal weight - all this should be taken into account. Thus, if there is no certainty that independent calculations will be performed correctly, it is better to contact professionals. Since it is very important that the design of all the elements of the building was completed at the highest level. It depends on how long the house will last, and how comfortable it will be.
Most often, rafters made of wood are erected in private construction, that is, in the construction of suburban residential buildings, cottages and similar buildings. At the heart of any rafter system is the geometric shape of a triangle. It is the triangle that is considered the most rigid and durable element. The space formed by the rafter system is used either as an attic or as a living room - an attic. The second option is intended in order to expand the territory of the house, while not erecting additional buildings. Thus, one more living room is obtained.
Content
General rules for roof design
When designing a roof, the highlight is the choice of roof type. You should also consider the slope of the slopes, choose the most suitable roofing material, calculate the design of the rafter system according to the principle of construction. What is the calculation? First of all, in resolving the issue of installing rafter legs and fixing elements. More precisely, it is very important to think about how all the elements will be located in relation to each other, and how they will be attached.

When calculating the rafter system, it must be remembered that the angle of inclination of the slopes affects the calculation of the strength characteristics of load-bearing structures, as well as the choice of material for the roof. Since most roofing materials that are offered today by the construction market have an impact on the design of the rafter system, it is necessary to make a choice in favor of a particular roof at the design stage of the house.
Also, when designing the roof, a rather important point is the calculation of the design of the rafter legs. The reason is that if you underestimate the possible loads on the rafter structure, as well as the possibilities of the material from which the system will be built, this can lead to a violation of the roofing and even to the collapse of the roof.
You need to know that the stability and strength of the entire roof structure is provided by its load-bearing elements. At any pitched roof, the main supporting elements are: Mauerlat, rafter legs, crate. The design of the rafters is determined by the presence of internal supports, the way they are located, the total length of the overlapping space, as well as the shape of the roof as a whole. The shape of the roof is nothing but an architectural solution.
It is possible to carry out the construction of completely different forms of roofs: single-pitched, multi-pitched, hip, gable and so on.
The study of the capabilities of various designs is ongoing. The fact is that ever new building and roofing materials are regularly produced. Despite the fact that new materials are produced on the basis of previously studied materials, their technical characteristics still vary.That is why it is considered very important to calculate the rafter structures. Since the safety of the object depends on their location. It is also necessary to pay attention not only to the introduction of more modern methods of calculating endurance and strength, but also to how harmoniously and reliably the various materials used in one design will function. At the same time, the materials must withstand any loads expected during operation.
It should also be remembered that in the case of equipping the attic, the rafter system will be part of the interior. Therefore, it must fully satisfy both the strength requirements and the aesthetic. It is necessary to equip the attic in such a way that it would be comfortable and pleasant to be in the room.
What is a rafter structure
Rafter systems and rafters are hanging and layered. Rafter systems of any design consist of rafter legs, crossbars, puffs, struts and other additional elements that strengthen the structure.
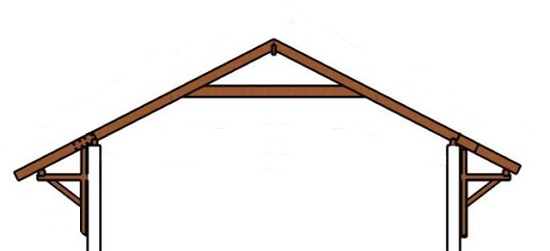
Hanging rafters are called so because their fastening is done to the roof walls and the ridge. Rafter rafters are installed when there is an average load-bearing wall of the building. Hanging rafters do not work compression, but on bending, due to this, the bursting force that is formed between the rafters decreases. A screed also helps to reduce the load, with which it is necessary to connect the rafter legs. Beams of rafters inclined work only on a bend. At the same time, the financial cost of their construction is less than when installing a hanging structure.
In order to make the calculation of the rafter structure, it is necessary to consider two possible options in more detail.
The roof rafters consist of inclined rafter legs, which with their upper ends abut against the ridge run. The ridge run, in turn, is supported by the uprights mounted on the inner surface of the load-bearing wall, on a bench. The lower ends of the rafters abut against the longitudinal bars, that is, the Mauerlat. Thus, the bed and the Mauerlat distribute the entire load received by the structure to the walls. The walls, in turn, transfer the load to the foundation. The distance between the supports should be no more than 6.5 meters. In the case of a layered rafter system, that is, if there is an additional support, the distance can be 12 meters, in the presence of two additional supports - 16 meters. With an increase in the span length, the design of the rafter system becomes more complicated. This happens due to the installation of additional elements: struts, struts that increase lateral stiffness, as well as the stability of the rafter system. Thus, the system becomes a full farm.
Hanging rafter systems consist of rafter legs and a horizontal beam for accepting the thrust load transmitted from the rafter legs. These bars are called puff. The lower edges of the rafter legs rest on the Mauerlat through a puff, the upper ones connect at the ridge. Thus, the simplest rafter hanging system is a triangular truss. Moreover, the size of the overlapped area is from 7 to 12 meters. For a more serious reinforcement of the entire structure, an additional screed of horizontally arranged beams is equipped. This screed is called a crossbar. Hanging rafter system is more time consuming to manufacture. Respectively. It costs a little more than the layered system. In order to reduce the cost of construction, you can use combined rafter systems, which consist of lay and hanging rafters.
In timber and wooden houses, the rafters should rest on the upper crowns, which make up the horizontal row of the log house, and in frame houses, on the topmost strapping. In light concrete, brick and stone houses, the rafters rest on the Mauerlat.Fastening is carried out using self-tapping screws, metal plates and wire. Mauerlat is necessary not only to secure the rafters, but also to unload the roof. If the rafters are too rare to install, the Mauerlat should be fairly short bars, up to 50 - 70 cm long. Such short Mauerlat are called shorty. If the rafters are distributed often and at a short distance from each other, then the Mauerlat is laid in a single line around the entire perimeter of the house.
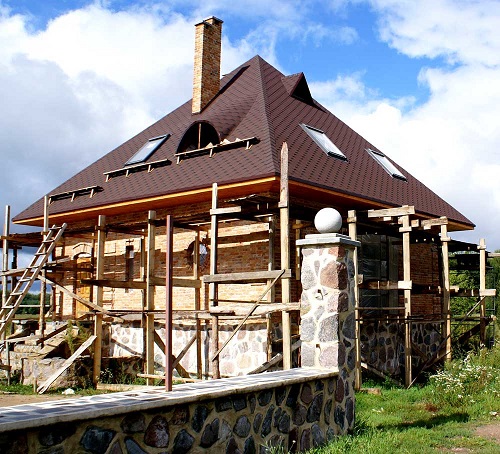
Remember that absolutely all the elements of the rafter system, and the Mauerlat, first of all, are isolated from the brickwork with a layer of waterproofing material. In the case of the construction of a wooden house, this is not necessary.
With the construction of more complex or four-pitched roof trusses, their truss systems are much more complicated. So, in places where the slopes intersect, the rafters are placed diagonally. They should not be supported by long rafters of end ramps. The upper edges of the diagonal legs should rest against the console of the ridge beam. The lower edges they abut Mauerlat - shorties. Diagonal rafter legs. As a rule, they have a considerable length and carry a certain load. That is why they should be supported by an intermediate support. If desired, in the case of the construction of a mansard roof, special designs are used, instead of tightening, in this case, floors are used.
Example of calculation of the rafter system
Most often, when the question arises about calculating the rafter system, the main difficulty is determining the required length of the rafter legs.
As mentioned earlier, the rafter system is a triangular design. To calculate it, you need knowledge of the school course in geometry, or rather, the Pythagorean theorem. It consists in the following: in a right-angled triangle, the sum of the squares of the legs is equal to the square of the hypotenuse. Hypotenuse is the diagonal side of the figure, respectively, the legs are the other two sides.
Accordingly, to find the length of the rafter leg, you need to know the distance from its lower edge fixed on the Mauerlat to the perpendicular dropped from the roof ridge, that is, it is half the length of the entire width of the attic floor. The second dimension is the perpendicular distance from the attic floor to the ridge.
Further, it is very easy to handle the calculations. For example, a roof height of 3 meters, half the length of the entire width of the attic floor is 5 meters. Thus, the calculation will look like this:
Sn = 3? + 5?, Where Sn is the length of the rafter leg.
Sn = 5.8 (m).
When calculating a truss truss, you should also consider:
- strength calculation, that is, whether a beam of a certain length and section can withstand the expected loads;
- calculation of probable deformation, that is, what load the given beams can withstand, bending, but not breaking.

According to GOST, the coefficient of deflection of the rafter legs cannot exceed 1/250 of its length. Thus, if the length of the rafter leg is 5.8 meters, then its deflection cannot exceed 2.3 cm. That is, 5.8 must be multiplied by 0.4.
As for the calculation of the pitch of the rafter legs, it depends on the size of their cross section and their length.
So, for a rafter up to 3 meters long and a section of 8 by 10 cm, a distance of 120 cm is recommended.
For rafters up to 4 meters long and a cross section of 8 by 16 cm, a distance of 100 cm is recommended.
For rafters up to 6 meters long and a cross section of 8 by 20 cm, a distance of 90 cm is recommended.
Methods for connecting rafters
When calculating the rafter system, one should also consider what method the connection will be made, that is, the splicing, of the rafter beams. There are only three ways:
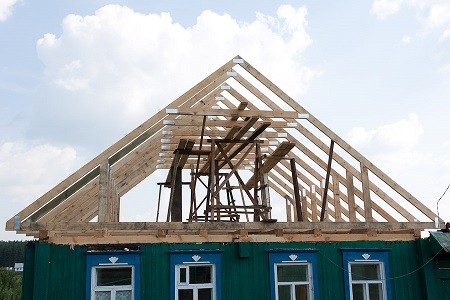
- butt jointing of all boards;
- splice rafters overlap;
- connection with a slanting honey, that is, when the connection is made by slices at an angle of 45 °.
In conclusion, it should be noted that the calculation of the rafter system is necessary for the most accurate idea of the material used, methods of fastening, the distance between the rafter legs, as well as the arrangement of additional supports. Without calculating the rafter system, it is difficult to imagine how the structure will look in the end and how many years it will last.

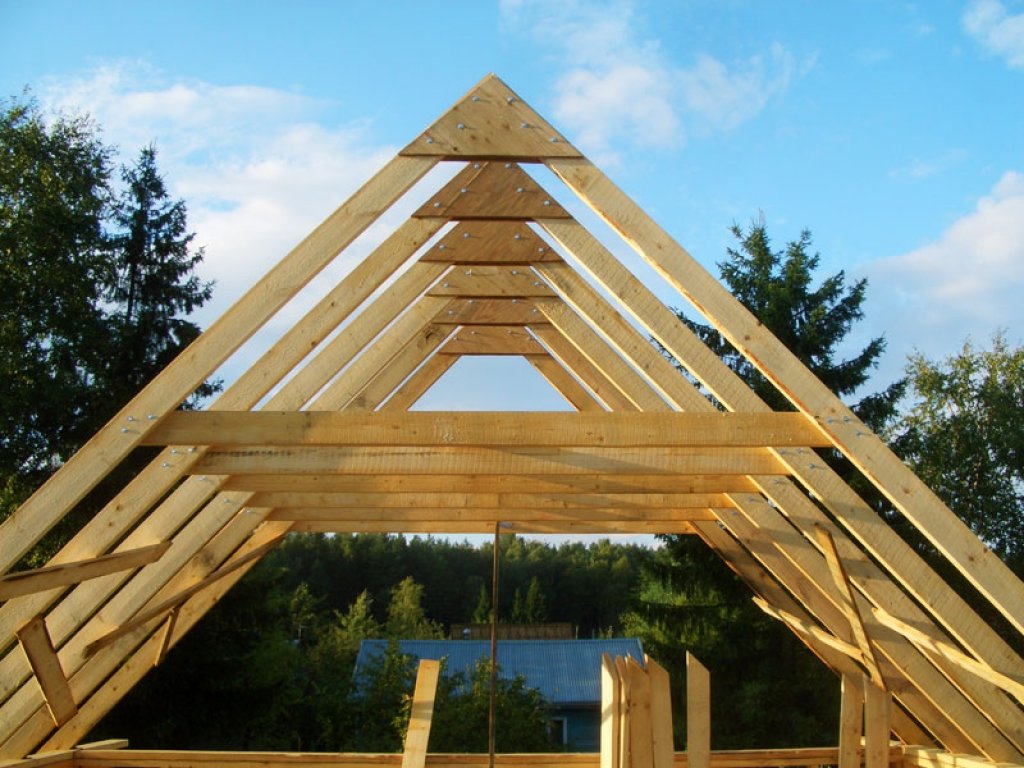
Alas, no comments yet. Be the first!