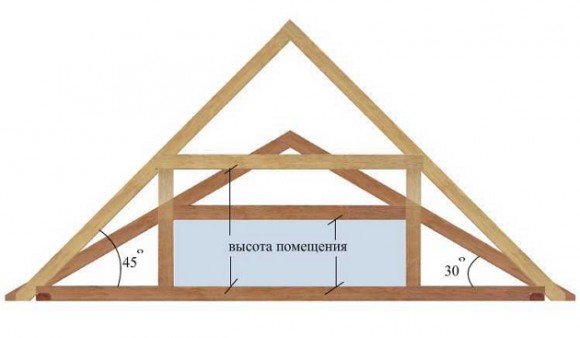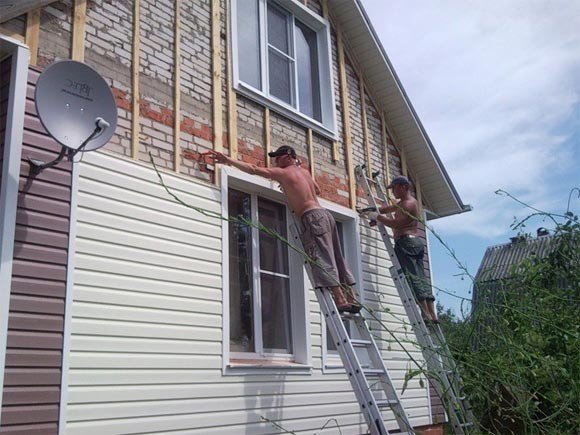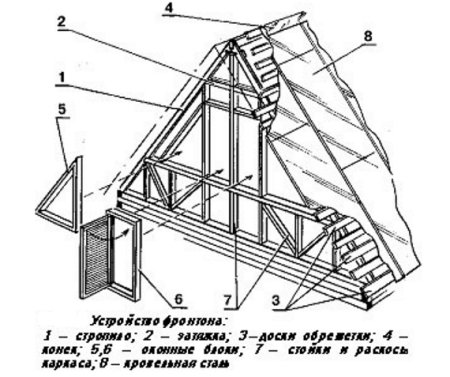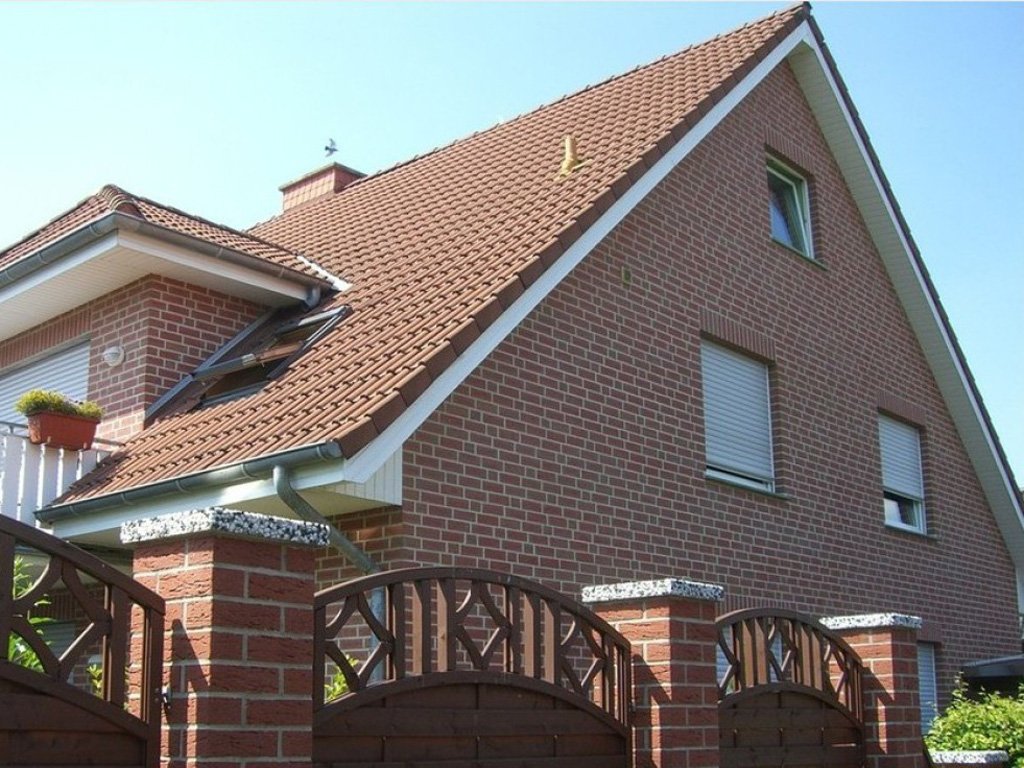To make their future housing as interesting and enjoyable as possible, the owners are looking for new solutions. One of these may be the choice of a pediment option. It can be performed in the form of a trapezoid or oval. In addition, if you have some construction skills, you can independently carry out the installation of the structure for a gable roof.
Content
Description and types of gables
The pediment is the top of the facade wall between the slopes of the roof. It is located between the slopes of the roof. There are various options for their execution:
- Keeled shape - looks like an inverted keel of the ship. He came to us from ancient Russian architecture.
- Onion form - similar to an arc or a bow tie.
- Semicircular shape - ends in a semicircular shape.
- Interrupted form - in this case, inserting a window interrupts the horizontal cornice. If it is not, then the upper part is placed on the columns, it is called the half-front. It is made in the form of a forceps, provided that the cornice is completely absent.
- Torn form. In the resulting free space at the top of the roof, a pedestal for decorations is placed: for example, a bust or a vase.
- Unfastened form - implies the presence of scraps, which are protruding parts.
- Male form - stack of logs in the shape of a triangle, which acts as a continuation of the end wall.
- Stepped form - it is assumed that there are steps that become smaller when moving up.
- Trapezoidal shape - made in the form of a trapezoid.
- A triangular shape resembling an isosceles triangle.
The main methods of performing the pediment:
- Wooden houses require a wooden structure. As a material suitable boards (thickness - 3 cm). They are laid horizontally, placing in the interroof roof. Finish such structures with facade plaster or decorate with sheet materials - for example, siding.
- Utility or unheated rooms allow you to organize the gables in the form of a frame structure made of metal mesh. To do this, assemble the frame from the corners, which are welded or mechanically fixed to the mesh-netting. This option is simple and cheap to manufacture, but it is not able to protect against bad weather conditions.
- With a small slope of the roof in private construction, decorative materials - sandwich panels and metal siding - are used to design gables. The use of these materials will provide resistance to climatic conditions and has a good aesthetic appearance. But the disadvantage of this design is its low strength. There is the possibility of damage or breakage when working in the attic.
- Also, sometimes pediments are laid out of brick. The advantage of this design is reliability and durability. Additional decoration is not required if you use facade brick blocks.
How to determine the height and choose the appropriate shape

For devices pediment suitable materials such as wood, foam block, brick.
Before starting work, it is necessary to determine what height and shape the built pediment will have. In the place of attachment of the top of the structure, you must install the mast. Mount it in an upright position.After that, pull the cord from the capron from the top of the mast along the sides and fix it in a tense state. Next, go to the gable device.
When designing a house, you can choose any height for the pediment. If the construction takes place on the already installed roof, then the height will depend on the attic. The height for a residential building is not more than 0.7 meters, provided there is no attic. If the attic is residential and the attic windows can be installed on it - 0.8-1 meter. With a full-sized pediment device, the height is determined within 1.4-1.5 meters. The best option is the choice of design with a height parameter of 2-2.1 meters, which is the most effective and functional.
The walls of the pediment are affected by loads, which depend on the type of roofing, speed characteristics of the wind flow, height, and the characteristics of the region of construction.
When calculating, all geometric indicators and design features are taken into account. They will be needed to take into account permissible loads from external factors. The pediment must perceive an aerodynamic load factor of 0.7.
The pediment is a large and fragile element. If the sheathing is incorrect, cracks can form, which subsequently leads to undesirable collapse of the gable walls. This can also happen due to incorrect calculations.
It is very important to carry out work to strengthen the pediment in order to firmly fix it. To provide additional rigidity, the following work is carried out:
- A separation wall is erected with a minimum thickness of 24 cm, while maintaining its perpendicularity relative to the gable wall. Do it from the inside.
- Strengthen with pilasters and columns.
Reinforced concrete frames are constructed, which are reinforced with four rods with a diameter of 10 mm. At the same time, the frame should be 250 cm in cross section.
How to calculate and make a brick gable for a gable roof
For simple gable roof first set the gables on both sides of the building. Next, the rafters are supported, using the installation of a massive Mauerlat beam as the supporting base. It is made from hardwood. The cross section of such a beam is usually 10x10 cm. Before installing it, it must be treated with antiseptics.
The primary construction of the gable roof gable facilitates roofing compared with four-gable roofs, where the roof system is pre-erected, but can cause difficulties in symmetrical work.
When erecting a pediment of brick, having a standard size, 35 pieces per square meter will be required. If you take into account the fit, then all 40. As for the weight of the brick, it varies between 2.5 - 7 kg, which depends on the thickness and type. To facilitate the design, it is better to choose a hollow brick - this will reduce the load on the floors.
The modern construction market offers various products. Blocks with exterior glazed finishes exist in this assortment. Thanks to this solution, there is no need for additional decoration. This will avoid additional load.
Before starting work, it is best to create a small project on paper. Consider where it is necessary to provide window openings and auditory openings. This will allow you to pre-calculate the necessary parameters, provide for the installation of jumpers and correctly determine the number of bricks. It should be remembered that a large number of openings will affect the increase in wind load on the pediment.
Masonry must be done in half brick. To strengthen the structure, if a large area of the upper part is used, the lower rows are reinforced with steel rods, placing them on the inside. Then make concrete pouring. But it should be noted that this method will increase the weight of the pediment. To avoid this, you can strengthen the long gables by erecting an additional strut wall from the attic.
The masonry mortar is kneaded using cement and sand in a ratio of 1: 3 to obtain a viscous consistency. Work should be done in rows, measuring each level and rubbing the seams at the last stage. To make the pediment symmetrical, you need to spend a lot of effort and attention, checking each brick by a plumb line and level. To cut the corners of the brick to the desired size, use a grinder. At the end of the work, the resulting gaps are formed using decorative strips or other design elements.

To provide warmth and beauty indoors, pediments are insulated. Such a procedure can be combined with warming and roof waterproofing after the roof is mounted. For a beautiful exterior facade solution, plaster, siding and sandwich panels are suitable. Sometimes they resort to decorating with wooden planks or plastic panels.
Calculation and installation of the upper structure for a wooden house

You need to start work by attaching the boards to the end side of the rafters, nails are used for this. A frontal or cornice board is best suited. In this case, the first is fixed at the ends of the rafters, but the cornice board is mounted in the grooves on the rafters.
Any material is attached directly to the crate. The fine-mesh lattice in the gaps will prevent the penetration of insects, birds or small animals into the under-roof space.
For covering the gable, materials that have a paintwork or polymer coating are more suitable. It is possible to use siding, spotlights or corrugated board.
Steam insulation is laid under the inner lining. This will ensure the accumulation of condensate directly on the film. To prevent moisture accumulation, make a ventilation gap. It will help to make the air circulation continuous.
Video: gable roof with gables
//www.youtube.com/watch?v=z6xK2gkiHFM&width=450&height=255


Andrew
Andrei Loskaryov. It seems to me that this is a serious mistake. Water will stand where the film rises (at the edge of the roof, where you wind the film on the last plank of the crate, and do not finish the counter-crate specially). Water does not drain down (over the film) . There will always be a "puddle" (it will reach the board, and then where? Up along the edge of the last board of the crate?). In addition, just achieve good ventilation between the film and the roofing. It needs cold, then there will be a minimum temperature difference above and below the roofing, which means that there will be a minimum of condensate. It is for this that they make the counterbreaker. And you greatly reduce this ventilation. If the roofing does not have a profile - and it will be, for example, flat - there will be practically no ventilation under the roof .... It’s interesting how you make a skate (send a link). Maybe I'm wrong ... Thanks.