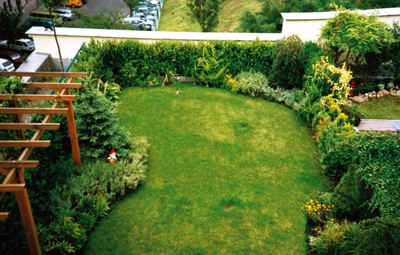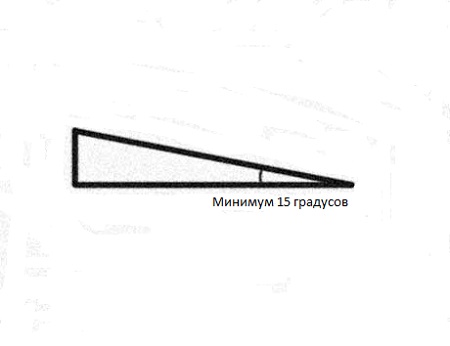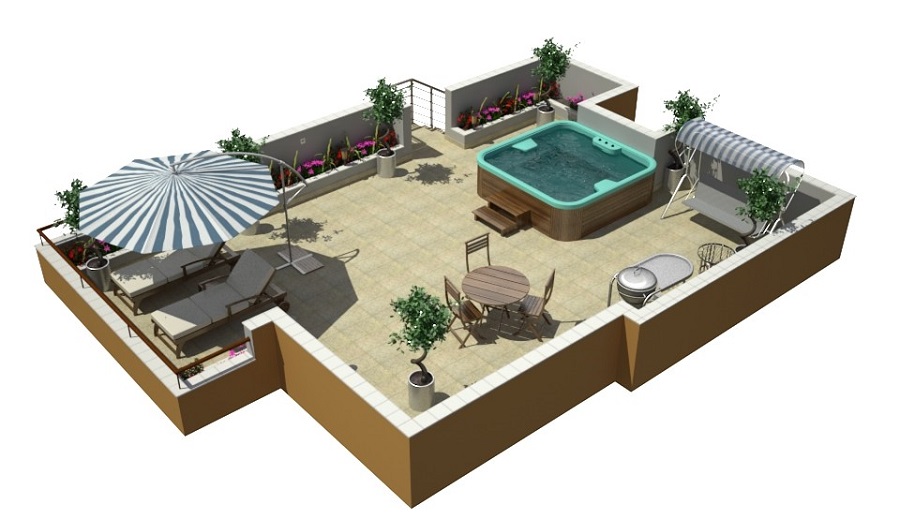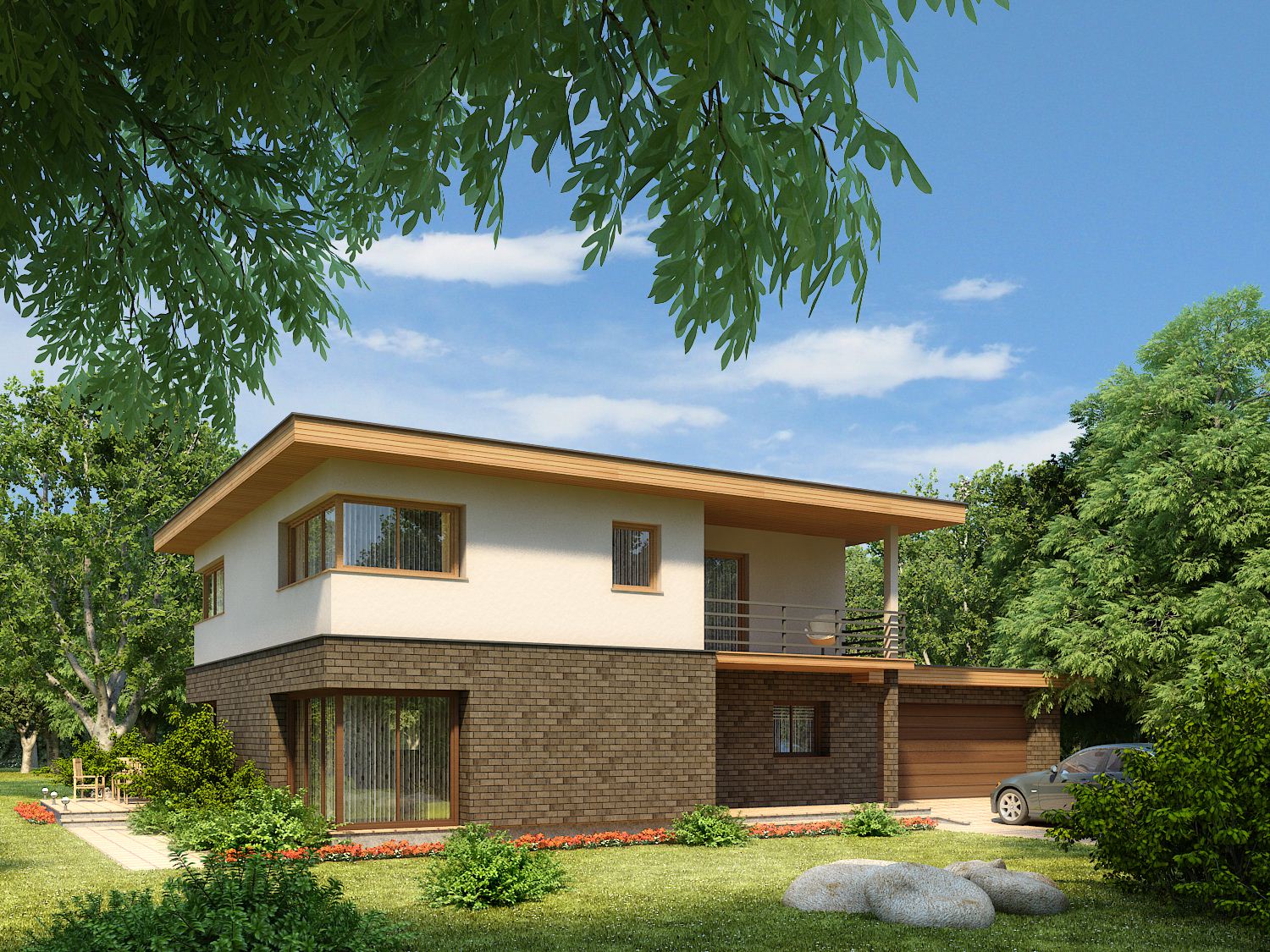In modern Russia, projects of houses with a flat roof are not very popular. Such buildings are more likely to be the exception. For some reason, among our compatriots, the belief that buildings with roofs without a ramp are unreliable and inconvenient to operate has been rooted. In addition, it is believed that such houses are exclusive and expensive. Although this is not entirely true. Without a doubt, each project has its advantages and disadvantages, and they need to be understood.
Content
The benefits of a flat roof
The first and most important advantage of buildings with a flat roof is the ability to operate the roof as a platform for a small pool, deck chair or conservatory.
Before placing any objects on the roof, make sure that the supporting structures are designed for such loads.

A flat roof guarantees your home a modern and stylish look. It will appeal to people who follow the latest European trends.
Among other things, projects of houses with a flat roof are cheaper when developing and installing.
Cons of flat roofs
Conventional pitched roofs have an under-roof space that provides good thermal insulation, but flat roofs do not. That is why the attic must be made very warm. That is, it will be necessary to carry out thermal and waterproofing using modern and expensive materials.
Flat roof installation should be carried out only by specialists in compliance with all stringent requirements. Otherwise, you can get a leaking roof, which can not withstand even a little snowfall.
A serious drawback is the accumulation of snow, which will have to be cleaned by hand. Of course, it is possible to deal with snowdrifts by more modern methods, for example, by means of a warm cable (the snow will constantly melt, and the water itself will drain from the roof).
Development of a roof plan
When building a building, a plan for a flat roof is required. Is the drawing universal or not? Many people ask this question. The clear answer is no! What is good for one house may not be suitable for another.
The roof plan is simply a must for buildings with an internal gutter, regardless of the complexity and shape of the building. In buildings with an external gutter, a roof plan is developed only with a complex configuration, and when there are add-ons, ventilation, etc. on the roof.
When planning the roof, the building plan is divided into a number of rectangles. These rectangles must necessarily go on top of each other, and each side of them completely or partially go beyond the outer contours of the plan. Then, roof images are built over each rectangle, starting with a wider one.
If the drain lines are at different levels, then the roof plan must be built taking into account the shape of the facade.
On the roof plan, it is necessary to apply coordination axes, passing in the most characteristic places. Without this, it will be difficult to properly orient the building. Among other things, fire ladders, metal fences, parapet slabs and components should be marked on the roof plan.
As you can see, in order to build the right plan, you need to have great knowledge in the field of construction and engineering. So, to develop a competent plan, it is better to contact qualified specialists. After all, home safety is above all!
Flat roof plan: design and construction features

It is important to remember the following feature of flat roofs: the minimum slope should be in any case. Usually it is 5 - 15 degrees. If this condition is not met, rainfall will constantly accumulate on your roof. This is at least unpleasant, but as a maximum it can lead to costly repair of the roof.
Projects of cottages with a flat roof do not always provide for the necessary slope angle. In this case, it will be necessary to carry out a demarcation: to give the roof the desired slope for good drainage with polystyrene plates or bulk materials with a concrete screed.
Projects of houses with a flat roof come in two varieties:
- with a lightened roof;
- with exploited roof.
The first type of roof is equipped according to the following plan:
- The main beams are laid on the bearing walls or on the already fixed Mauerlat (a log laid on top around the perimeter of the outer wall). For this purpose, wooden beams with a cross section of 100x100 or 150x200 mm are ideal, which are placed every 0.5 - 1 m and fixed with anchor pins.
The desired beam section is selected based on the estimated weight of the entire roof.
- On top of the main beams, a solid-type crate is mounted, made of edged boards with a thickness of about 2-5 cm or OSB-boards with comparable strength. Holes or slots in the crate must not be present!
- Immediately on the crate is a waterproofing membrane. The waterproofing should be laid in several layers, and all joints of the material should be carefully glued with construction tape or with special glue.
- 4. Next, with the help of extruded polystyrene foam, mineral wool and other similar materials, thermal insulation is performed. The insulation must be placed on top of the waterproofing very tightly, since even a small gap can cause coolness in the house.
Do not forget about the arrangement of ventilation vents. Without them, condensation will accumulate on the insulation, which will lead to excessive moisture.
The roof project of a one-story house may include expanded clay as a heater, but its layer should be at least 10 cm.
- At the last stage of the arrangement of the roof, another layer of waterproofing is laid.
On the roof, erected according to the above plan, you can not place additional objects. She just can not stand such a load. Do not forget about it!
If you are serious about improving your roof, be prepared to make some efforts. Below we consider options for the construction of roofs with a solid roof.
Flat roof plan with exploited surface

The first and easiest way is concrete slabs used as floors. Such load-bearing structures must necessarily have an appropriate margin of safety. When using this method of construction, you cannot attract heavy equipment.
A solid roof using concrete slabs requires insulation, which can only be equipped inside the building.
Roofing can be created using metal support beams. In this case, Tauri (made in the form of the letter T), I-beams, channel (No. 14 - 16) are used. A boardwalk with a thickness of at least 22 mm is laid on top of the beams. Expanded clay is poured with the next layer (150 mm) and a concrete screed is made.
A flat roof drawing may also include laying a roofing membrane that provides the necessary waterproofing.
The most modern way of arranging a solid roof is the use of ceramic roofing blocks. These blocks provide excellent roof strength and good heat and sound insulation. They are laid directly on the support beams. Among other things, such a roof will be absolutely resistant to moisture.
Screed in this case can be made without expanded clay backfill.
The selected method should be foreseen in advance by the plan of the flat roof.The drawing will be highly dependent on future coverage.
It is worth noting that the latter method is the most expensive, but also the most reliable.
If you still decide to build a house with a flat roof, carefully develop a project for the roof of a one-story house or any other. Remember that such a roof is especially sensitive to external conditions and requires excellent waterproofing. Follow all the conditions for the construction of such a roof correctly, and the result will certainly make you happy!


Alas, no comments yet. Be the first!