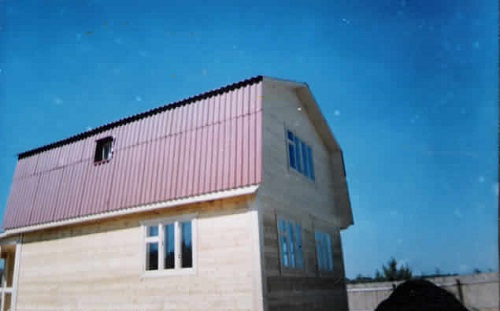
The living room, located in the attic, is called the attic. The advantage of the attic is obvious - it is an opportunity to increase the useful space of the house, while not spending too much financial resources. At the same time, the roof system of the attic roof must meet the standards of strength and reliability. It depends on these indicators how well the basic protective functions of the roofing system will perform.
Such a mansard roof is considered the most profitable, each corner of the slope of which is different from the rest. This allows you to more profitably use the space of the attic.
The rafters for the attic are of two types: piling and hanging.
The roof rafters are used on those buildings where there is an intermediate supporting wall. Thus, on the one hand, the rafters abut against the outer wall of the building, and on the other hand on specially created supports or the inner wall.

Please note that a layered rafter system is only possible if the distance from one load-bearing wall to another does not exceed 7 meters.
Hanging rafters are used in cases where the building does not have internal capital walls. The simplest types of hanging trusses consist of rafters and a lower belt, i.e. puffs. The supports are Mauerlat. Depending on the expected loads, the rafter system is additionally strengthened with brackets, wire mounted in the walls. For the construction of the frame, boards are used, the length of which depends on the length of the span between the truss trusses.
An attic type of roof is more often used in the construction of private residential buildings. There are several reasons for this:
This type of construction is not difficult to install, the roof system of the attic roof does not cause difficulties even for novice builders. It does not require large financial investments. The result is a comfortable room and a roof. Practically - another floor in the house.
It will not be a problem to organize an attic in a finished house, while the changes will not affect the supporting structures of the house. In order to remake the old roof in the attic. It is only necessary to demolish the old roof and build a new one in its place.

However, pay attention to the foundation of the building, the soil and the supporting structures, since the attic roof is heavier and more massive. So, if possible, the erection of the attic roof is preferably taken into account at the planning stage. Thus, it will be more convenient to calculate the rafter system of the attic roof.
Content
The design of the rafter system of the attic roof
There are several types of attic roofs:
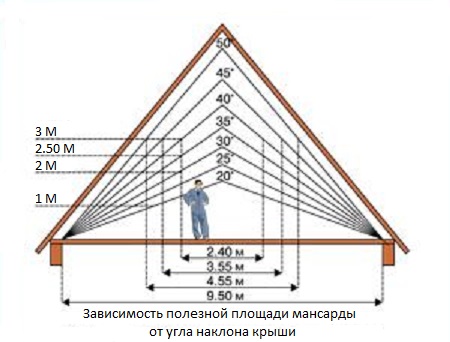
- symmetrical;
- broken line;
- asymmetric;
- triangular.
It should also be noted that it is possible to install single-level and multi-level attics with different geometric shapes. This can not affect the appearance of the house.
No less important when erecting an attic roof, the angle of the roof slopes. It depends on the following factors:
- from the climate of the area;
- from the material used;
- from the host's architectural preferences.

However, we draw attention to the fact that if you take a too large angle of inclination of the roof, this will reduce the amount of usable area of the attic.Too small a slope angle will make it difficult to operate the roof itself: cleaning from precipitation, strength.
The roof structure of the attic roof consists of the following elements:
- rafters;
- horse;
- racks;
- struts;
- crate;
- Mauerlat;
- roof;
- connecting elements.
Attic roof construction
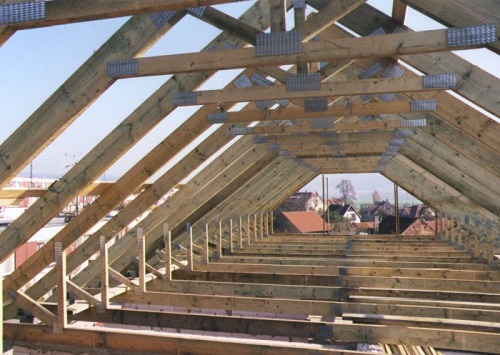
Installation of the rafter system of the attic roof is carried out in stages. Since it is a rather complex and important process, on which the longevity of the entire attic structure depends.
When erecting a rafter system, you must know and observe the following rules:
- The rafters for the attic and other elements of the frame should be built of wooden beams with a section of 10 by 10 cm.
- It is necessary to use waterproofing, for example: roofing felt or roofing. The carcass laying is especially necessary if there are reinforced concrete slabs in the base of the ceilings.
- Bearing nodes of the attic structure should be fastened with strong metal brackets, wire harness.
- Often it is practiced to join structures made of wood - by studding and additional fixing with the same wire or brackets.
- The wood used must be well dried, humidity not more than 15%.
- An antiseptic and fire fighting environment is needed.
- It is advisable to use coniferous trees. They are less susceptible to moisture.

If the building material has already been bought with cheese, it must be dried under a canopy for several months. In no case should you use raw bars. This will lead to the destruction of the rafter system.
- As racks, which are laid on beams, a wooden beam is used, with a section of 10 by 10 cm. in the process of marking the position of the racks, it is necessary to calculate the distance so that the racks are located strictly vertically and are in the same plane. In order to correctly position the racks, a plumb line is used. For better fixing of the elements, it is necessary to use fastenings with braces or braces. Vertical racks will serve as the basis for the walls of the attic space. They need to be beaten with any sheathing material, for example: plywood, drywall and so on. Sheathing plates must be used on both sides of the racks, and between them should be laid some kind of insulation.
Installation and calculation of the rafter system of the attic roof
- The first step is the laying of the upper beam. For this, a bar of section 10 by 10 or 15 by 15 cm is perfect. It must be fixed to the posts with metal brackets, nails or self-tapping screws. The very first beam is a rafter frame.
- Install the Mauerlat. In fact, the entire roof is attached precisely to this element, it does not allow the roof to tip over with strong gusts of wind. Mauerlat transfers the load of the roof from the rafters to the walls. To install the Mauerlat, you will need boards and bars. The board should be at least 5 cm thick, the cross-section of the timber should be 10 to 15 cm minimum. A beam or board must be laid horizontally at the level of the wall. They put some kind of waterproofing under the board. It is necessary so that humidity does not fall on the elements of the Mauerlat. We fasten the board to the wall with the help of long screws and brackets. It is also not superfluous to tie the Mauerlat to the wall with a thick wire, which should be mounted in the wall even at the stage of masonry construction. Remember! It is imperative that the Mauerlat boards be treated with anticorrosive and waterproofing materials.
- Next, the rafters are installed. They are either ordered ready-made at a locksmith's factory, or they are made independently at a construction site. It is necessary to mark the pitch of the rafters on the Mauerlat with a pencil. This will help to better navigate and not to constantly use measuring tape. The rafter system of the attic roof provides a step of 15 cm from each other.
- First of all, it is necessary to lay the extreme rafters to the front.

Please note that the front edge line and the top of the rafters must be at the same level.
For rafters, you should use flat boards, without knots, troughs and the like. No more than three defects per 1 linear meter are allowed. The width of the board should be about 15 cm and a thickness of 4 cm. A level is stretched between the installed extreme rafters. The rest of the rafters are erected along it.
- The next step is the connection of the rafters with each other in the upper part of the frame, as well as the installation of a strong ridge beam.
It should be noted that the ridge beam is not always necessary, but only in the case when the roof length is more than 7 m, while the rafter frame is quite heavy.
What is worth paying special attention to when the roof system of the attic roof is being erected.
First of all, it is the laying of windows. The window device should be taken care of during the installation of the rafters, just then window openings are laid where the window frame will be attached in the future.
We also draw your attention to the fact that a too small attic room will be uncomfortable for living. The smallest possible length is 3 meters and a height of 2 meters.
If the height of the roof is less than 7 meters, then you can do without installing stretch marks in the upper part of the rafters. The same extensions can be used as ceiling beams in the attic of the house.
When the roof will be exposed to any weather conditions (snow mounds, strong winds), stretch marks will be able to take on some of the load. - After the work done, it remains to lay the crate, hydro barrier, insulation, roofing material, as well as to do insulation and decoration of the ceiling and walls of the attic.
Construction of the attic roof of a country house
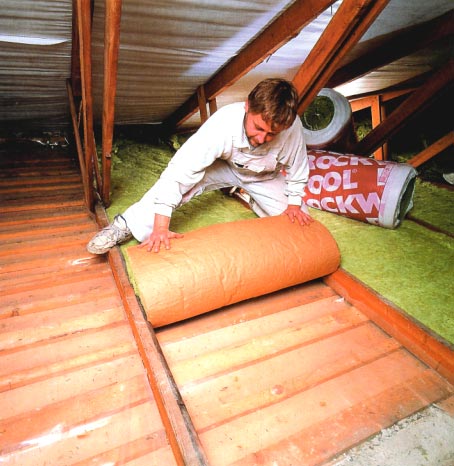
In a small country house, an attic - a rafter system is erected according to the same rules listed above. The main task will still be the correct calculation of the load to which the roof will be exposed. Why is it so important in the construction of a country house? Often, in winter, suburban areas remain empty. Thus, the roof of the house can be under a very large amount of snow, which creates a significant load on all elements of the house, including the rafters for the attic.
If it is decided to independently engage in roof construction, then the following installation procedure must be observed:
- racks cut into the floor beams;
- for lower slopes rafters are installed;
- the upper beam is attached to the ceilings of the attic;
- in the roof beam of the attic, for the upper slope, a ridge rack crashes;
- Further, for the upper slopes, rafters are installed;
- at the intersection of the rafter legs and floor beams, additional fastenings are installed.
The rafter system of the attic roof should have several layers. It is necessary to take care of the processing of building material, thermal insulation and waterproofing. Choose strong, dried material, without knots and cracks, check integrity. The disadvantages of wooden products significantly affect the strength abilities of the truss structure.

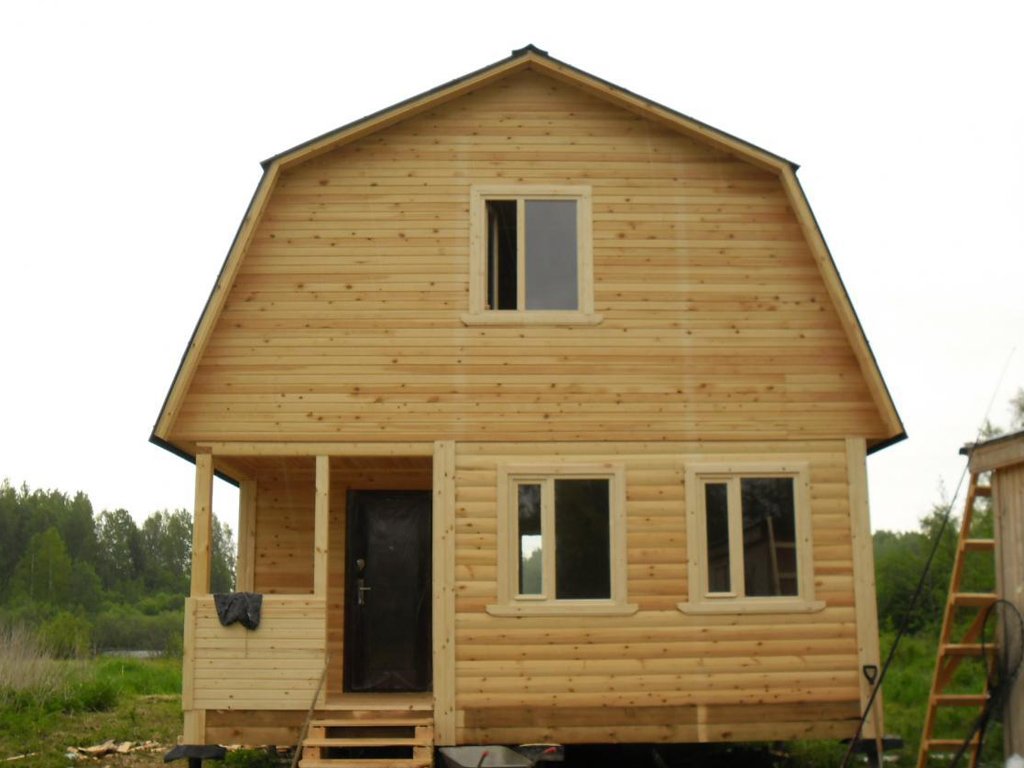
Alas, no comments yet. Be the first!