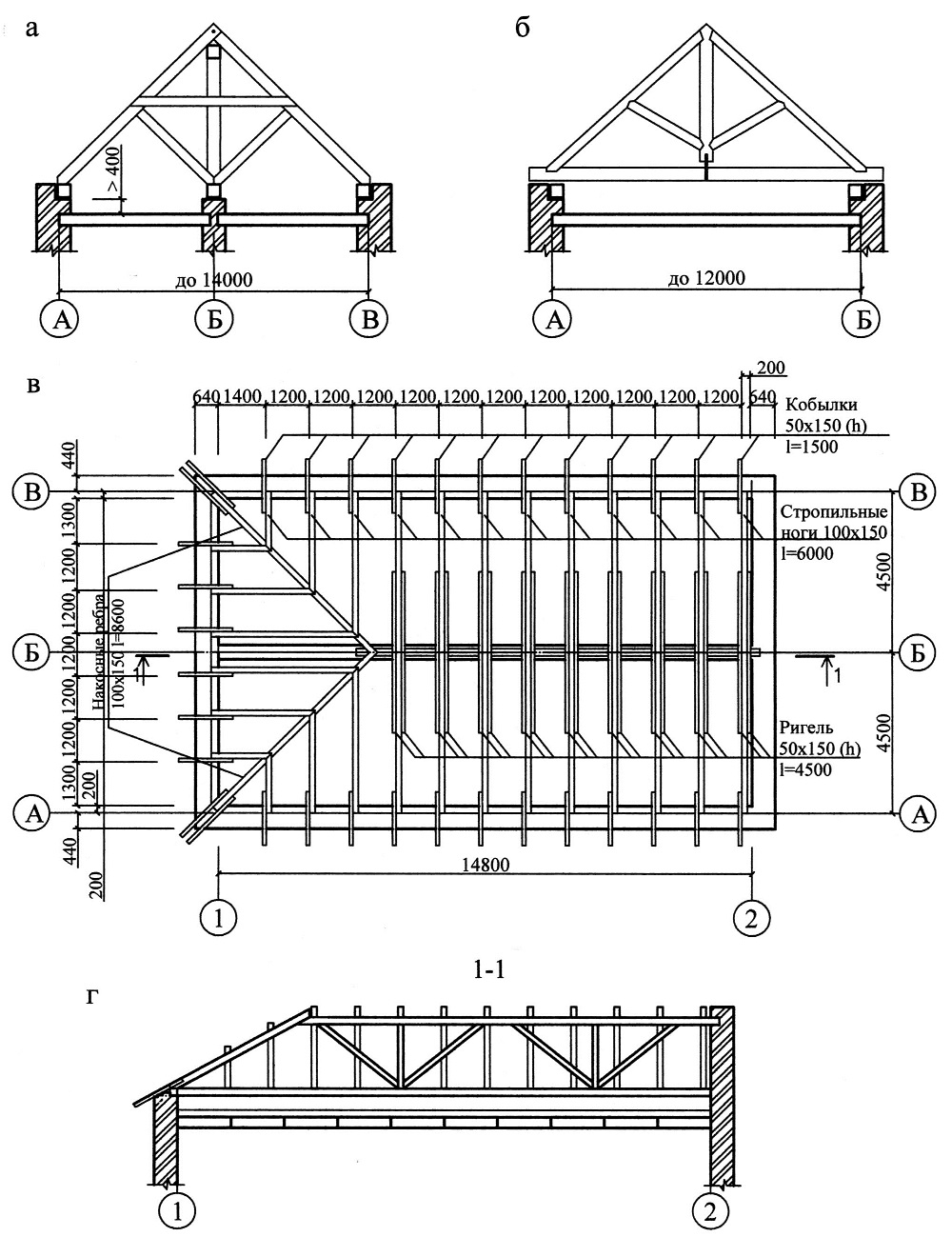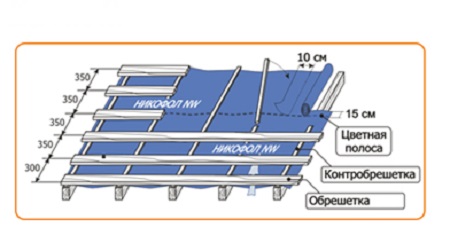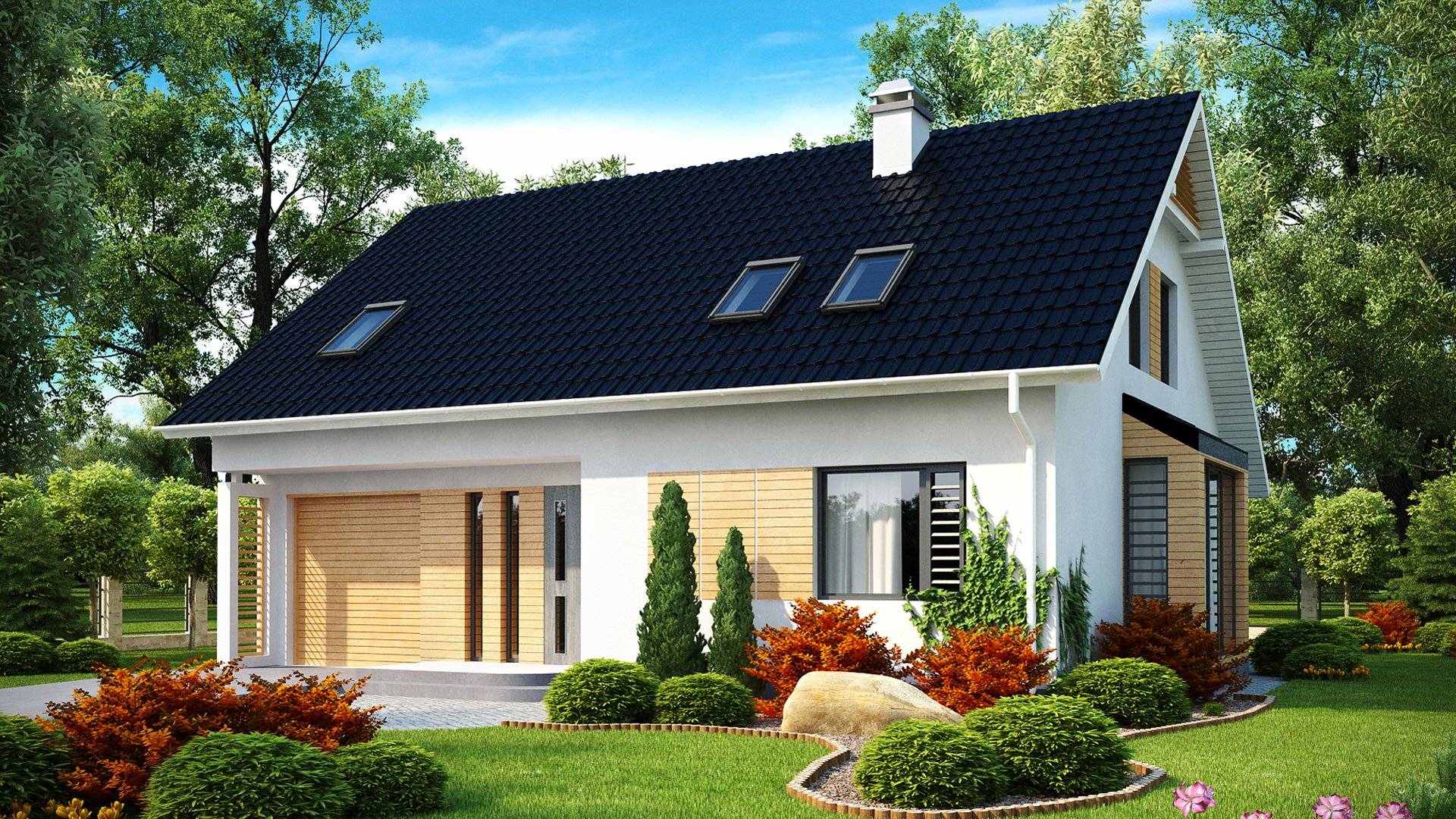The most popular in Russia have always been projects of houses with a gable roof. This happened most likely due to the climatic features of our country. In winter, less snow is poured onto pitched roofs, it slides off the roof surface itself, and thereby the load on the roof decreases.
The number of slopes does not affect the parameters of the roof, so the choice depends on the preference of specific people. The gable form is most often used in the construction of small private houses that fit perfectly into any terrain. Installation of a gable roof is easy. In addition, such a roof is very reliable in operation. The design of the gable roof allows you to apply any kind of roofing materials from slate to modern metal.
Content
Roof slope is an important parameter of a gable roof
The optimal slope for homes in arid areas is 25-45 degrees. In regions with a large amount of precipitation, it is better to choose a roof with a slope of 45 to 60 degrees. The roof plan of the gable roof should take into account that the angle of inclination will also depend on the wind prevailing in this area: the greater the inclination, the stronger the sail structure.
Different roof coverings are used depending on the slope. For example, slate, tiles are used only on slopes, the slope of which is not less than 22 degrees.
The total cost of the roof depends on the slope of the slopes. The larger it is, the more expensive it is in terms of using materials, and therefore more expensive.
Rafter scheme the system gable the roof
The fundamental elements of the rafter system are directly the rafters, struts, Mauerlat, crate. The upper sides of the rafter legs must be overlapped with each other using pads. The lower ends are attached to the Mauerlat, supporting bars made of logs and processed in two edgings.

There are two types of gable roof systems: with open and hanging rafters. The type of rafters used is related to the size of the building.
Firstly, it is necessary to make the correct calculation of the rafter system. It’s best to hire a qualified professional. If suddenly an error occurs in calculating the desired cross-section of the rafters, it is likely that the joint of the system nodes is broken or even the entire rafter system is destroyed. In any case, further operation will no longer be possible.
Mauerlat (support beam) can be mounted in various ways:
- The most common and, at the same time, reliable option used in the construction of roofs of a large area (more than 250 m2), consists in the following: when erecting the walls on which the Mauerlat will be mounted, a concrete beam is poured from above or a continuous concrete belt is created along the perimeter of the structure (armo-belt). Studs with a cross section of at least 12 mm are embedded in it. That is, when attaching the Mauerlat, the studs must pass through its axis. At the same time, about 5 cm should remain from the edge of the beam to the edge of the armo-belt.

Place the studs at a distance of about 1.5-2 m, hoping that the edges of each part of the Mauerlat beam are securely fastened.
A cheaper way: instead of the studs, you can wedge parts of the fittings and bolts with trimmed heads are already welded to them.
If you do not want to pre-wall the studs, you can use an anchor. But it will cost more.
The drawing of the gable roof system is given below.It clearly shows all the main mounts and nodes.
- In this case, the studs must be embedded directly into the wall itself during masonry. In this case, the studs will be longer, and brick them a little deeper. This type of mount is not as reliable as the first, but if you are building a building with a roof of less than 250 m2and it is quite suitable.
- The easiest method. Fastening the Mauerlat pre-laid in the masonry with a thick soft wire. A few rows before the end of the masonry, between the rows it is necessary to lay the middle of the wire so that its ends are evenly visible on both sides with a length sufficient to tie the Mauerlat.

To make the wire invisible, its outer end is hidden, passing between the bricks through the mortar seam. This method is very common and very reliable if the structure is modest in size.
Rafters can be attached directly to the floor beams, without using a Mauerlat, if the walls and beams are strong.
The plan of rafters of a gable roof provides for the use as a Mauerlat, for example, of the upper rim of a chopped house. But in some cases, a separate Mauerlat is needed.
For the greatest stability of rafters, struts are made between racks and girders. The parameters of the rafter legs and struts is determined by the calculation of the roof. Typically, the width of the rafters is approximately 5 cm, the height is from 15 to 20 cm.
To form an overhang that protects the external wall from getting wet, rafters or puffs are taken out of its plane by at least 40-50 cm.
Do not forget to make a waterproofing layer under the Mauerlat. Without it, the service life of the structure will be noticeably reduced. Ruberoid or other similar material is well suited for this purpose.
Between the rafters, thermal insulation with offset joints is laid in several layers. It is best to use mineral wool as a heater, since it has low thermal conductivity. On the inside of the insulation, the vapor barrier in the form of a plastic film is stretched and fixed. Further installation of a gable roof.
Next, a waterproofing vapor-permeable film is laid - a diffusion membrane with a perforated structure. This material releases steam entering the insulation from the inside, out, but does not allow moisture to leak out from the outside.
Lathing assembly

The assembly of the crate is the last step in the construction of a gable roof before roofing. The lathing is usually made of timber with a section of 4 * 4, 5 * 5, 6 * 6 cm and is installed perpendicular to the rafters. This provides for a drawing of a gable roof. The crate takes on the weight of the roof and redistributes the load on the rafters, which then project it onto the supporting walls of the building.
The step of the crate is selected depending on the type of coating material. Some materials require a solid flooring device. These include all types of soft roofs, flat slate. Under the soft bituminous tile, additionally on top of the flooring is a lining carpet, which serves to level the surface, protects it from excessive moisture at the stage of laying roofing materials. As a lining, fiberglass impregnated with modified bitumen is most often used.
Building a house with a gable roof is an excellent choice of people ready for independent work. This construction, in the context will be a triangle, resting on the walls of the building, it will be quite simple to erect. Here you can vary the angle of the roof and the height of the descent.





Alas, no comments yet. Be the first!