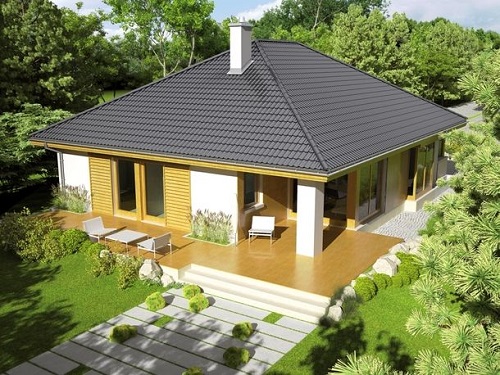
Often, the choice of roof is determined by the shape of the entire building, its architectural structure or the desire of the homeowner. Four-pitched roofing is becoming a very popular architectural option in modern suburban or urban housing construction.
How to make a four-pitched roof, what is a hip and tent roof, what is their structure, rafter system and its installation - this and much more can be found in this article.
Content
Types of hip (four-pitched) roofs
If we consider four-pitched roofs, then any roofs that have four slopes can be attributed to them. Moreover, two of these slopes should have a trapezoidal shape, and the remaining two become similar to triangles.
You can hear about other types of four-pitched roofs, such as hip roofs and tent-type roofs, as well as a transitional version - half-hip. All these subspecies, in fact, are the same as the four-pitched roof, only slightly supplemented structurally and modified.
Hipped four-pitched roof - This is a variant of the roof with two slopes of a triangular and two trapezoidal shapes. Here just triangular slopes are called hips. If it is planned to make a living space under the roof, dormers are built into the construction of the roof slopes.
Half hip roof - in this embodiment, the hips have planes of a broken type, but at the same time also consist of trapezoids of the same triangle, only the upper one.
Hipped roof usually consists of four triangular planes converging at one point in the upper part of the roof, thus resembling a pyramid with four edges. At the heart of such a roof is a square. Gables on this type of roof are also not provided.
Design options for gable roofs
The first step before the construction of the roof is to draw up a common project, where all the main points of the future construction should be thought out. All the main loads that can be assigned to the rafter system are calculated. This includes the following:
- estimated weight of the roofing material;
- determination of the weight of the entire roofing "cake", which includes such elements as a layer of insulation, waterproofing materials, as well as the necessary layer of waterproofing;
- calculation of the estimated snow load on the roof of the building;
- summer rainfall is also taken into account;
- increased load from gusts of wind;
- as well as accounting for the weight of all equipment that is supposed to be used when installing the roof.
It is also necessary to determine what the slopes should be on the slopes of the roof. Having considered all the necessary parameters, you can begin to calculate the cross section, as well as the total length of the entire rafter system and its individual elements. Depending on the expected angle of the ramps, you need to select the appropriate roofing material.

If the roof is supposed to be almost flat, i.e. the degree of inclination is small (from 6 to 15), then it is better to use roofing materials of a roll type. If the angle of inclination is very steep (from 35 degrees and above), then it is better to use metal tiles, sheets of corrugated board or asbestos-cement sheets.
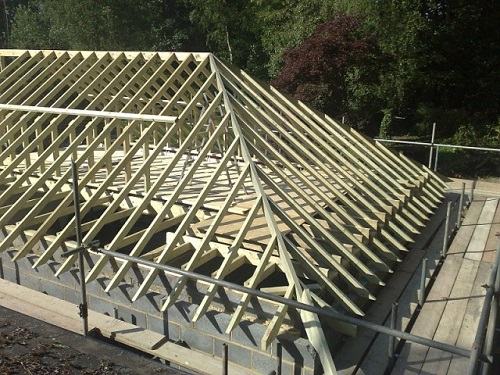
The project should include all stages and drawings, both the construction of the entire rafter system, and all connection nodes, as well as the location of the crate. In addition to this, the project must also take into account other features specific to this type of roof, such as the arrangement of a roofing cake and other roof elements.
If the project is detailed enough, it will be quite easy to find out how much building materials are needed for the roof, including the rafter system, as well as the entire roofing pie system.
If it is not possible to make such a detailed project, then it can be ordered at any company that is engaged in construction. There, they can easily calculate all the loads that will be reflected in the customer's requirements.
The main loads acting on the rafter system
If a project is made for a hip roof, then you need to record all the loads that can affect the roof. Conventionally, they can be divided into temporary loads and those that operate continuously.
Temporary loads are loads associated with the weather conditions of the roof, such as snow, rain and so on.
Constant loads are the roof itself and its components, such as the roofing material, the fastening system, and, of course, the rafter system itself.
If the roof slope is less than 60 degrees, then the calculation of the snow load, which is characteristic of central Russia, must be agreed with SNiP (this is 180 kilograms per 1 square meter). But, of course, it can vary significantly at different times of the winter period and reach up to 400 kilograms per meter.
The slope of roofs can also be different. If it is planned to be less than 30 degrees, then in this case it is considered that the calculation of the wind load is not necessary at all, since the wind does not have any significant effect on such a roof.
Rafter system of a gable roof and its installation
The hip roof includes not only rafters, it also has a beam on which the entire rafter system rests. And the beam itself, which is laid on the walls, is called a Mauerlat. They place it strictly horizontally, as otherwise it can lead to a violation in the geometry of the entire roof.
Ceiling beams also run along the Mauerlat. When erecting wooden houses, the rafters are fixed to the crown of the upper log house.

When installing the rafter system, special attention must be paid to the correct installation of the rafters, as this is a very important part in the structure of the entire roof.
Rafter rafters are a ridge beam with some bifurcation at the ends and with different legs resting against the corners of the walls and converging at an angle.
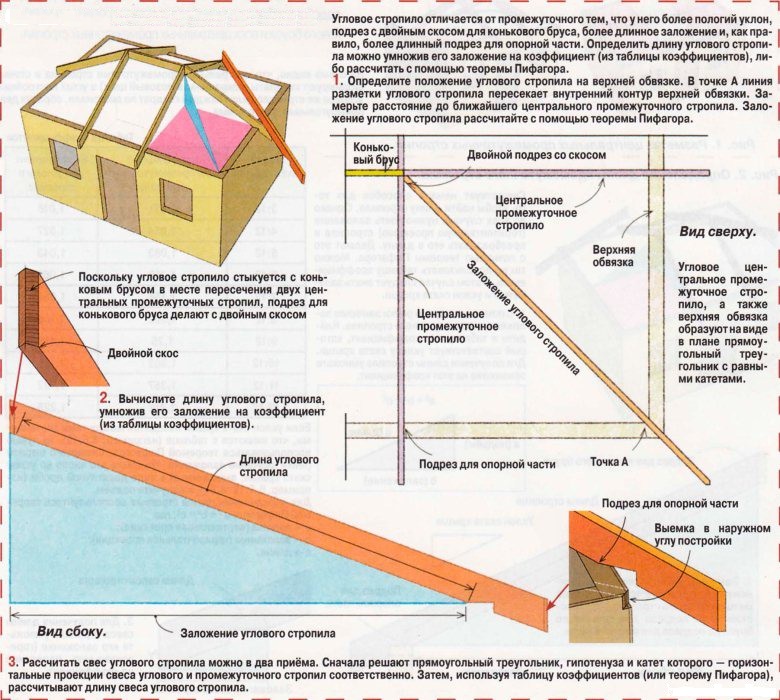
The rafters (diagonal) must be attached to the Mauerlat additionally with the help of the so-called spiders, i.e. shortened rafter legs, the main task of which is to support the rafters.
If the roof area is very large, then truss trusses can be installed, they can further reduce the load from the rafters. But truss trusses also require additional costs of building materials for the construction of puffs on which they will rely.
In addition, struts, additional struts, puffs can be installed in the design of the hip roof. All this is necessary in order to further strengthen the frame to distribute the uniform load on the entire roof.
As for the diagonal rafters, they are fixed at the top to the ridge run, and he, in turn, must rely on the floor beam installed longitudinally.
The ends of the sloping rafters, which are located below, must be fixed on the Mauerlat with the help of insets, and also reinforced with additional mounting nodes.
If all the diagonal rafters are already set, then you can begin installing other rafters.The step with which the rafters should be installed should already be calculated at the design stage.
Rafter rafters can be pulled together, if necessary, between each other at the top of the roof with an additional screed - crossbar. Usually the crossbar is located at a distance of one meter from the top of the ridge. It is often necessary so that the roof can better withstand the loads associated with the wind.

It is imperative that you carefully pay attention to the junction of the Mauerlat and rafter legs. Since, of course, these are the main points, it is they who are responsible for its strength in the entire structure.
After the final installation of the entire rafter system, a crate is built, and also supplemented with other necessary layers, including for roof insulation.
Joining the ridge knot and other elements
The ridge node (the place where the ridge run is connected with other mowing rafters) can be made in various ways. It depends on how many intermediate supports are used, and it is also worth considering the design features of the overhead main rafters, designed to support the four-pitched roof of the whole house.
If the rafters on all the main slopes rest only on the ridge run, then the diagonal rafters should rest on the console of the ridge run. With all this, the consoles should slightly go beyond the sub-frame (at a distance of 100 millimeters). If the output turned out to be too large, then the excess is then cut down.
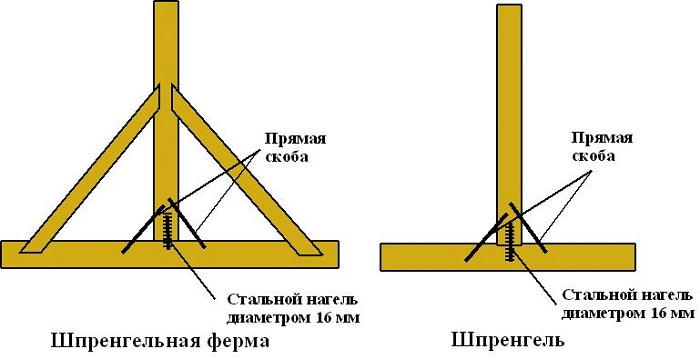
If only lateral runs are used in the structural elements of the main slopes, and all the rafters are made of a simple board, then to strengthen the roof it is necessary to install a spreel, which should have a stand. It is on it that the rafters going diagonally will subsequently rely.
The place where the rafters and consoles are connected, as well as the truss, is squeezed at a horizontal angle, and then nailed. In addition, metal clamps or wire twists can be used.
Three ways to attach the sprigs to the diagonal leg of the rafters:
- With the help of the most usual gash (in the plane of the diagonal rafters) and several durable nails
- With the use of nesting joints, which are selected on the diagonal rafters under the uppermost ends of the fixed spouts
- Fastening of cranial bars (50 x 50 mm) along the length of all diagonal rafters and spurs, which abut against them from two sides. At the same time, the rafters are also strengthened. If the sprout step does not coincide with the step of the ordinary rafters, then it is slightly shifted.
The rafters, with their lower part, can rest against the Mauerlat, but it must be laid at the same angle at which the walls are laid. Thus, the design can have both a spacer component, and be completely indisputable. When such a need arises, the upper layer of rafters going diagonally is carefully squeezed at the right angles.
Features of the device of a four-pitched roof tent
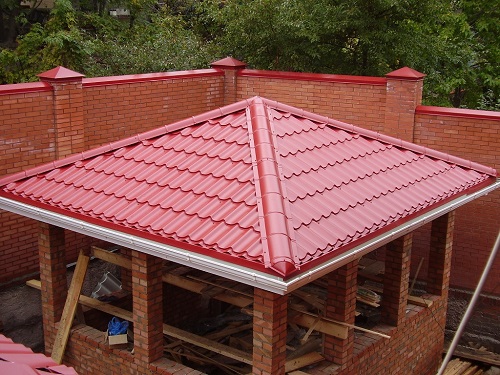
A feature of the hipped roof is that it has a ridge node, and it does not have a ridge, as an integral part of the roof. The ridge knot represents the place where all four slopes are connected. The four-pitched roof for the gazebo very often has a tent-type roof. The rafter system of such a roof for a residential building is formed by a system of slant rafters and sprigs.

If the previously developed project took into account the possibility of installing a central pillar, then the design and installation of the roof can be carried out on the principle of layered rafters. If this was not planned in the project, then it is possible to build a roof using a system of hanging rafters.
Before you begin installing such a roof, you need to check whether everything is fine with the correct size of the walls.For example, if the walls suddenly turn out to be of different heights, then in this case it will be simply impossible to make a tent-type roof.
To understand if everything is okay with the walls, you need to measure their diagonals. If they are not equal, it will be necessary to resort to some tricks in order to “align” the walls.
In this case, when laying the Mauerlat, you need to try to lay it so that the corners with the walls seem straight. Of course, this will require a fair amount of work, but without straightening the walls, it will be impossible to bring all the elements of the roof together. And this is very important, because if you “fill up” at least one slope, the load will be distributed unevenly, which can lead to future collapse of the roof.
The installation of the rafter system begins from the moment when the rafters are installed in pairs from different sides. The diagonal rafters of the whole structure of this type must definitely keep emphasis on the Mauerlat, and sprengels should be used.
At the very last step, the spills are fixed. The fastening of the sprinklers from the boards is carried out directly to the rafters using bars.
In this article, different types of four-pitched roofs were considered. All of them have approximately the same construction principles. But in some cases, such as when erecting a hipped roof, there are a number of features that are inherent exclusively to this type of roof. To see how four-pitched roofs look, you just need to enter the query in the search bar: “four-pitched roof photo”.
But you need to remember that hip or four-pitched roofs are a rather complicated type of roof in terms of installation and decoration, therefore it is best to use the help of professionals to design and build this type of roof, who will always help and make your home more reliable, comfortable and bringing peace to you and your loved ones!

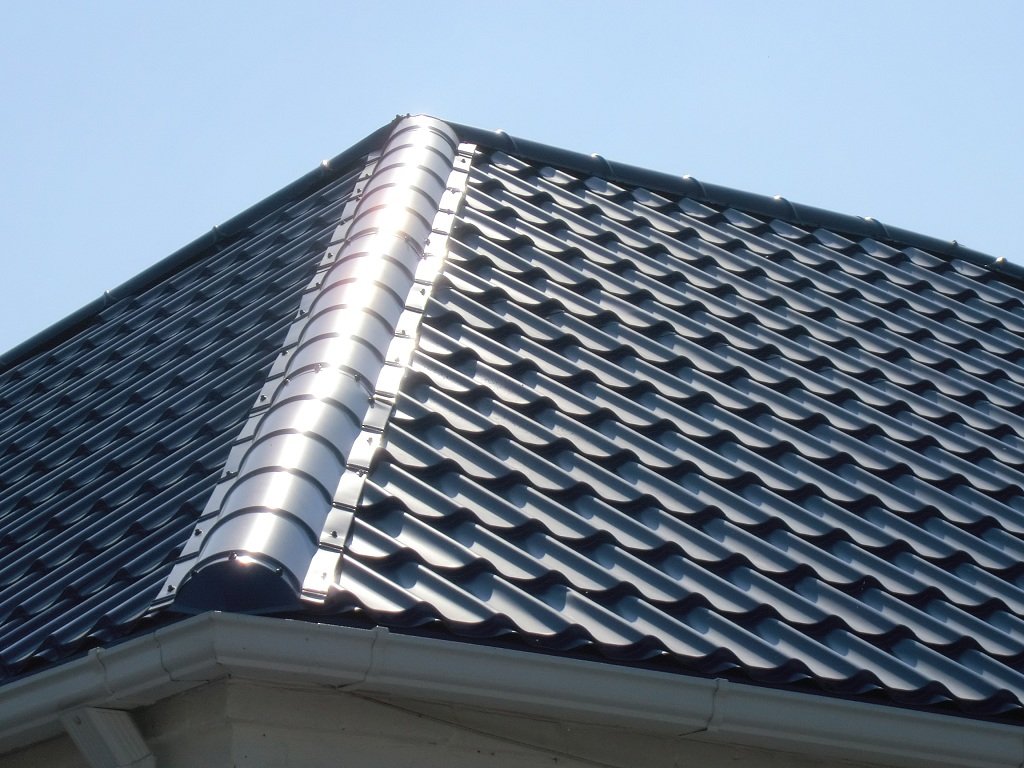
Alas, no comments yet. Be the first!