For the inhabitants of a private house, a barn is an indispensable attribute. You can store everything there that you don’t want to litter the home: for example, garden tools, any tools or just bulky items. In addition, there are those who want to get a household, then the barn will become the habitat of household utensils. The size, appearance and organization of the interior space depend on the decision for what the barn will be used.
When designing a barn, you can turn to professionals, or do everything yourself, acting according to the drawings of standard projects and video instructions. Usually the second option is more popular if the future construction serves exclusively practical purposes. But if your barn is part of a full-fledged architectural solution of landscape design, then it is better to leave it to specialists.
In addition to outbuildings, the name "shed" are several settlements: in Russia, Azerbaijan, Uzbekistan and Turkey.
Content
What should be the roof of the barn
Which roof the shed will have - single or double - is up to you. When choosing, you can be guided by personal preferences, available materials or the desire to save. Do not forget about windows when designing the facade - they will provide natural light.
The main thing is to provide a slope of at least 25 degrees, which will ensure snow flow and normal water flow.
If you want the wooden structure to last as long as possible, you should think about processing it with special means that will not allow the formation of rot and mold. To ensure the moisture resistance of the roof, roofing material is laid under the roofing material, mounting it overlapping from the bottom of the roof to the ridge. An additional sheet is laid on the ridge to avoid leakage.
For a roof of a wooden building, any lightweight and inexpensive material is suitable: for example, ondulin or shingles. But if your barn is a capital structure made of blocks or bricks, then you can use, for example, a metal profile.
Pent roof
Such a roof has a slope in one direction, and we must understand that the interior will also have different heights corresponding to this slope, which is best done from the facade to the back wall.
A support for the roof, which has one slope, is the front beam and the cone-shaped slats. The beam is mounted on top of the front panel, but the trims are nailed to the side walls.
Longitudinal wooden slats having a size of 4x10 mm., Mounted on both sides of the racks. Such structures should extend beyond the ends of the walls to a distance of at least 20 cm. Ceiling beams are mounted in the transverse direction with a pitch of 60-80 cm. Fastening is carried out using special angles and nails.
Sheathing the ceiling is not necessary. This leaves more space for your use. The crate is laid in increments of 50 cm. In the direction of the slope using nails and wire. From the sides it is necessary to make an issue up to 20 cm.
Gable roof
Symmetry in its appearance makes it possible to form an attic space. Snow is less maintained on such a roof, but it is not recommended for areas with strong winds.
After the walls are installed, wooden beams are laid on them with a cross section of at least 5x15 cm or 10x10 cm. Mauerlat is the future support for the roof.The main criterion for choosing the right material - the beams should cover the ends of the walls. Then, the load-bearing ceiling beams from a beam with a section of 5x10 cm are laid on the Mauerlat, placing them on two sides of the house - from one long wall to the other. They will serve as a support for the ceiling, the material for which can be any lumber or plywood. The roof rafters are also mounted on support beams.
The skate of the roof should have a rectangular section 5x15cm and be equal in length to the side of the house. If necessary, it can be assembled from several parts, but it is worthwhile to make sure that they are securely fastened together. If you do not have a beam that has a suitable section, you can do with boards, knocking them down with nails.
The rafters must be of such a length as to provide a slope of at least 25 degrees, and a section suitable for them is 5x10 cm. When calculating the length, it is important to take into account the presence of an overhang relative to the wall. In the places of fastening of the rafters to the support board and the ridge, it is necessary to make cutouts with a certain angle. To prevent cracks from forming on the boards and make the joint stronger, nails should be nailed along the fibers - either from above or obliquely from the side. You can also use self-tapping screws, which will further strengthen the connection. To stabilize the rafters, use spacers - horizontal beams, the fastening of which must be done at a height of 13-25 cm from the base.
Plywood sheets are best used moisture resistant with a thickness of more than 1 cm. They are nailed to the rafter structure and serve as the basis for roofing.
Between the wall and the cover, there may be openings that will let the wind pass or become a habitat for birds and insects. To solve this problem, suitable-sized plywood sheets are used, which are mounted on the outside of the frame, placing small strips on top.
Slate roof
The most budgetary option when choosing a roof is slate. This material familiar to everyone can last a long time. It is non-combustible, it does not form corrosion, in hot weather, the slate does not heat up much. It is easy to repair such a roof, replacing damaged sheets with new ones. The downside may be its appearance, although now on the construction market there is a painted slate on sale. Its disadvantage will be large weight, fragility, the probability of covering with moss (although this problem can be solved by applying special solutions) and the presence of asbestos that is harmful to health.
When working with slate, it is necessary to acquire special nails used for its installation. Installation should begin from the eaves to the ridge. Slate sheets are attached with an overlap of 30-35 cm. They can not be stacked end-to-end so as not to get leaks in the future. The overhang of the roofing material from the wall should be 40-50 cm.
Metal roof
The metal tile is characterized as a lightweight material. It has a fairly pleasant appearance and can last a long time if mechanical damage is not allowed during installation. The minus of metal can be the fact that it is easily heated in the sun, which means that in the uninsulated room of a shed in the summer it can be stuffy. Another disadvantage is the noise from the material, which occurs during rain and can be heard from a distance.
Mount start from the lower left corner of the roof from left to right. Sheets of metal, like slate, are overlapped. The corrugated sheets are fastened to the crate using special self-tapping screws with sealing washers. They help to avoid leakage at the attachment point. Screws are screwed at right angles in places where the profiled sheet touches the boards of the crate. The assortment, offered to simplify installation, has special trims that fit on the ridge (if the roof is gable) and near the walls. Using them, you will avoid the formation of unwanted openings.Recommendations when working with metal roofing include its additional grounding, which is carried out after the completion of the main works.
Soft roof
Mount such materials on a continuous crate of plywood or boards.
Ruberoid is a rolled roofing material, also used as a waterproofing. The disadvantage is that it is made of roofing cardboard, which leads to its low strength and combustibility. Among the advantages are the price and ease of installation. It is possible to apply roofing material at any biases. You can increase its operational properties by laying the material in several layers. When using euroruberoid, you eliminate the need for cooking bitumen mastic. Its lower coating is melted on a gas burner.
To prepare for installation, it is necessary to clean the crate from chips and dirt. To melt the lower layer of euroroofing material is in small parts. It is not recommended to roll the entire roll. This type of roofing is laid from the bottom up. The molten base is laid “face” down, thereby ensuring a snug fit to the crate. The presence of bubbles containing air is not allowed. When laying the next layer, you need to follow a simple rule - the seams should not match. Usually no more than 5 such layers are made.
Ondulin roof
A fairly new material resembling traditional slate with its appearance. It differs in that it is a soft roofing material. It is laid horizontally in rows in a series of overlaps on a continuous crate, starting from an angle that accounts for fewer wind flows. The longitudinal overlap should be at least one wave, and the transverse - 15 cm. Fastening is carried out using special nails, the number of which must be calculated according to the requirements.
For a gable roof, you will also need an additional ridge corner element.
The advantages of this material is that it also will not be costly. But we must remember the fragility of ondulin: it is easily susceptible to mechanical damage, and is also very fire hazard.
Shed Roof Options

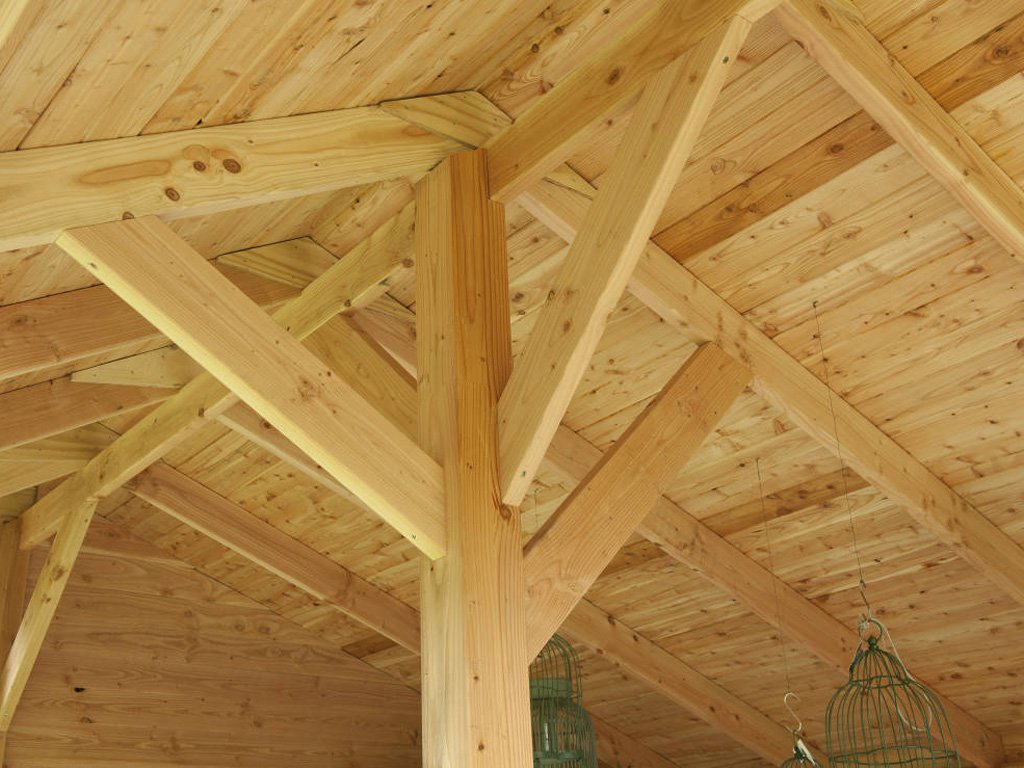
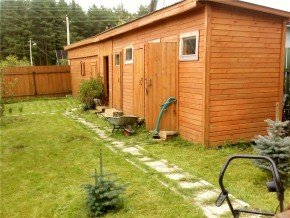
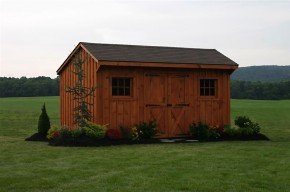
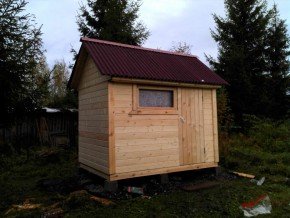
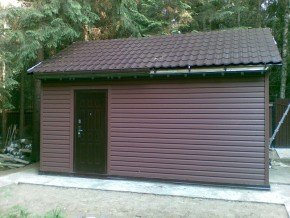
Alas, no comments yet. Be the first!