A rare house does without an attic floor. And no wonder. Indeed, the use of additional roof space allows you to increase living space and create on the second floor a full room for relaxation, work or receiving guests. In addition, the roof of the attic type with their own hands is a task completely subject to every man who knows how to hold a tool in his hands.
Content
Type of attic floor
It depends directly on the design of the house and a little on your own imagination. In general, types of attic roofs are classified as follows:
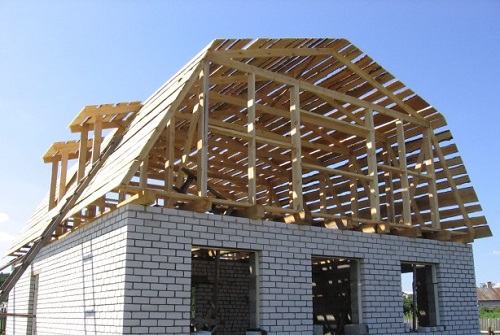
- Sibling. Such roofs are the simplest embodiment, since they do not require complicated execution and calculations.
- Two-level. Such types of attic roofs implies the arrangement on the second floor of two rooms at once at different levels. Often this type of attic roof is an independent and full-fledged project. A two-level mansard roof with a mixed type of support is considered an integral part of the design of the whole house.
A single-level attic roof can be of three types:
- Single-level attic with a gable roof. The mansard gable roof is not only simple in execution, but also very practical. The fact is that in the design of such a roof there are no obstacles to the precipitation.
- Single-level attic with a broken roof. The option is more complicated when not two planes are formed on the roof, as in the gable version, but four. By design, such a roof is more complicated, however, thanks to this design, the second floor of the house acquires a fully-fledged look of the room, with vertical even walls and a ceiling.
- A single-level type of attic with remote consoles. The most complex type of single-level attic. When such projects of houses with an attic roof are realized, a spacious room is obtained on the second floor, full-fledged vertical windows on one side and a large canopy due to a larger pitched plane on the other side. Due to the displacement of the roof, many equip a garage or terrace under a canopy.
Types of roof rafters

In order to build an attic roof yourself, you need to remember that there are two types of roof trusses: inclined and hanging. The choice depends on the method of attachment to the walls of the house.
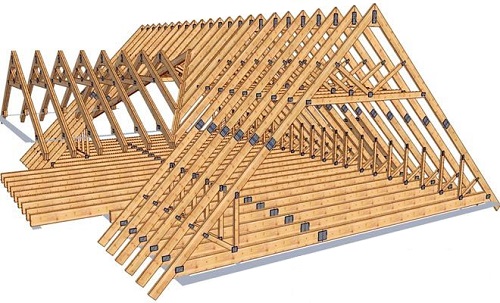
The simplest design of hanging rafters are used for installation on single-span houses without an average load-bearing wall. In this case, the rafters will rely only on the walls of the house and do not have intermediate supports. The rafters are interconnected by nails or screws using corner pads. The width of the single-span house on which this type of rafters is installed should not be more than six meters. If the size of the house is larger, then a farm with a lot of struts is needed. Rafters with a headstock and struts are used in cases where the span exceeds 9 m.
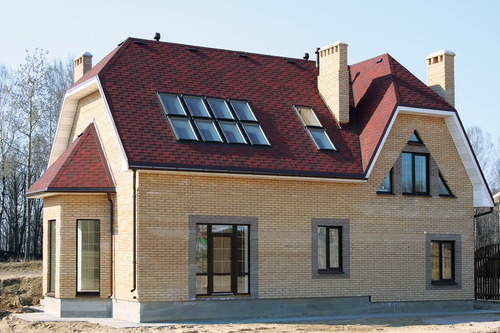
The roof rafters are used in the construction of two-span houses with an average load-bearing wall. Such farms have three fulcrum - two on the outer walls of the house and one on the inside. The number of supports varies depending on the width of the building. If the building is not more than 10 meters, then only one support is sufficient, with a house width of about 15 m - two supports are already needed.With the help of corner pads, the upper ends of the rafters are lapped together. The lower ends are attached to supporting bars made of solid logs. In the center of the truss trusses, an average rack is always installed.
What materials for rafters exist
For the manufacture of rafters, three types of material are used: wood, reinforced concrete and metal. Of the option has a number of advantages and disadvantages. Creating a project of the attic roof of a private house, you need to know all the subtleties. So.
Wooden rafters are, first of all, a natural and environmentally friendly material for construction. In addition, the tree does not crack during processing and fitting to the desired size. However, every builder knows that the tree is very unstable to the negative effects of the environment. Therefore, before using wooden materials, it is necessary to impregnate the tree and treat it with antiseptic and flame retardant agents.
But the metal and reinforced concrete rafters are completely capricious, they are not afraid of the vagaries of the weather and the action of fungi. Such rafters are more durable and stable.

Such flawless, it would seem, materials have several disadvantages.
Firstly, they cannot be sized. The slightest mistake can lead to the fact that the mansard gable roof turns out to be curved and skewed. Therefore, before ordering rafters made of metal or reinforced concrete, it is necessary to make a number of accurate calculations and measurements.
The second drawback is the difficulties encountered during installation. Such rafter systems are heavy. Therefore, most often, when installing the rafters, it is almost impossible to do without special construction equipment.
Thus, such rafters are more often used in industrial production and are installed in large technical buildings. For country houses and residential buildings, wooden rafters are most often used.
Possible difficulties in arranging the attic
Now that you have considered the basic version of the rafters and types of attics, you can begin construction. However, before developing a project for the attic roof of a private house, it is necessary to learn about a number of difficulties that will have to be encountered during the installation process. The first is to securely attach the Mauerlat. Experts recommend installing it on anchor bolts. Indeed, it accounts for almost the entire load that is transmitted from the roof to the walls.
In order for the fixing system to be reliable, it is necessary to bolt the lengths into the uppermost tier of the masonry using cement mortar. After that, the beam is brought in from above and marks are made on it for the holes and, as a result, the holes themselves. However, do not immediately tighten the bolts tightly. This procedure should be postponed until the Mauerlat belt is completely collected.
The second problem that all builders are faced with when they implement projects of houses with an attic roof is heat and waterproofing. Moreover, thermal insulation is not meant in its usual meaning. If we are talking about the attic in the country house, then it is hardly worth bothering about how to make the room warm for the winter. But protection from the summer heat should be taken care of. 
An attic roof is never done with the help of metal sheets and roofing material.
The metal heats up very much in the sun and no layer will save from the heat and stuffiness on the second floor. Roofing material in addition, when heated, emits specific unpleasant odors. The best roofing material for the attic will be a metal tile or ordinary slate. However, it is worth remembering that even the use of these materials will not save the owners of the country house from the heat. Therefore, in the design and construction of the attic, it is necessary to take care of forced or natural ventilation. For example, you can use window openings on the gables.
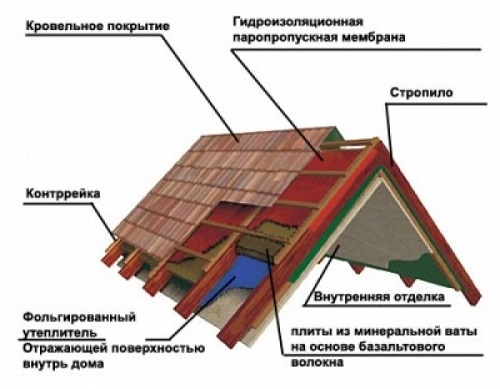
As a heat insulator, mineral wool is most often used.It is worth remembering that a vapor barrier film must also be put on the layer of cotton wool, which will protect the room from excess moisture. Indeed, during the summer heat, water vapor will form, which quickly rises to the walls and settles on the ceiling, causing the development of fungal and mold foci.
Most often, the installation of the attic roof is a multi-stage process, which includes the following steps:
- The first layer is usually laid with drywall, plywood or other sheet building material.
- The second layer is the film about which we spoke above.
- The third layer is any insulation, for example, mineral wool.
- The fourth layer repeats the second. Only in this case, the film is laid in such a way that the accumulated steam can freely go outside
- The final layer is the attic roof, the construction can be any, and the material is tile, slate, or another option of your choice.

Avoid tight packing. The roof of the attic roof and insulation must have an air layer of about 5 cm. The thickness varies depending on the materials used.
Mansard roof with eaves
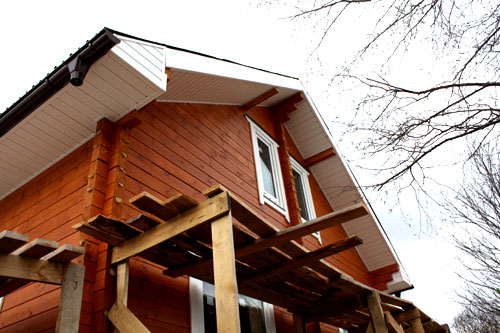
It is desirable that the edge of the roof protrudes at least slightly beyond the plane of the wall. The gable roof under the SNIP is 55 cm overhang for wooden buildings and even less for brick and panel houses. Such a small protrusion effectively protects the attic from damp.
In addition, the presence of a cornice overhang avoids the installation of a rafter system using a Mauerlat, it is enough to install wooden beams. Braces fixed in wooden beams must be installed under the lower bevels. Moreover, the insert should be done no more than one third of the thickness of the beam.
Mansard roof
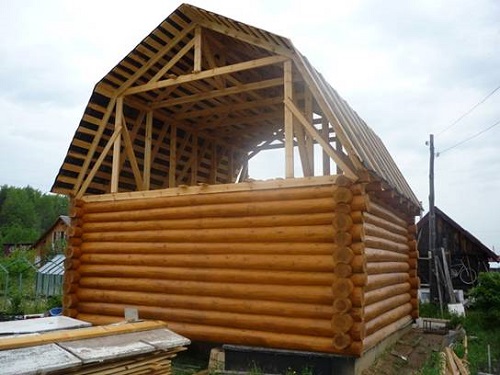
Such rafters are installed in buildings that have in their design an average supporting wall, or columnar intermediate supports. Then the ends of the rafters rest on three points - two outer and one inner wall. It turns out in such a way that the elements work like beams.
In this case, the supporting function will be assigned to the attic frame, and the rafters will be only the second. Thus, in the beginning, the frame of the living room is made and only after that, the runs are beaten from above.

The attic, for the construction of which are used rafters, is lighter.
Mansard roof in a small house
For a small country house, the procedure for collecting the rafters is as follows:
- Racks crashed into beams
- To get the lower slopes, rafters are installed
- A beam is installed for the ceiling of the veranda
- A skate crashes into the upper ceiling
- Rafter trusses are installed on the upper slope
- Fastening of all structures and joints of beams.
This design requires less use of lumber and therefore reduces cash costs. If installation is carried out immediately over several spans of the same roof, you can alternate hanging and layered rafters. For example, where there are no intermediate supports, hanging rafters are mounted, where there is - on the contrary. It is worth noting that the attic roof can be built only from overhang trusses.
In general, the installation of the rafter system and the roof of the attic type with your own hands should not cause any problems and difficulties. Especially if a person who perfectly owns the tool takes up the matter. And, here is the preparation of the right project and competent calculations, taking into account all the loads and rules of the SNIP - this is a feasible task only for a professional and experienced designer. Therefore, the stage of design work should be entrusted to experts, and installation and arrangement can be done independently.

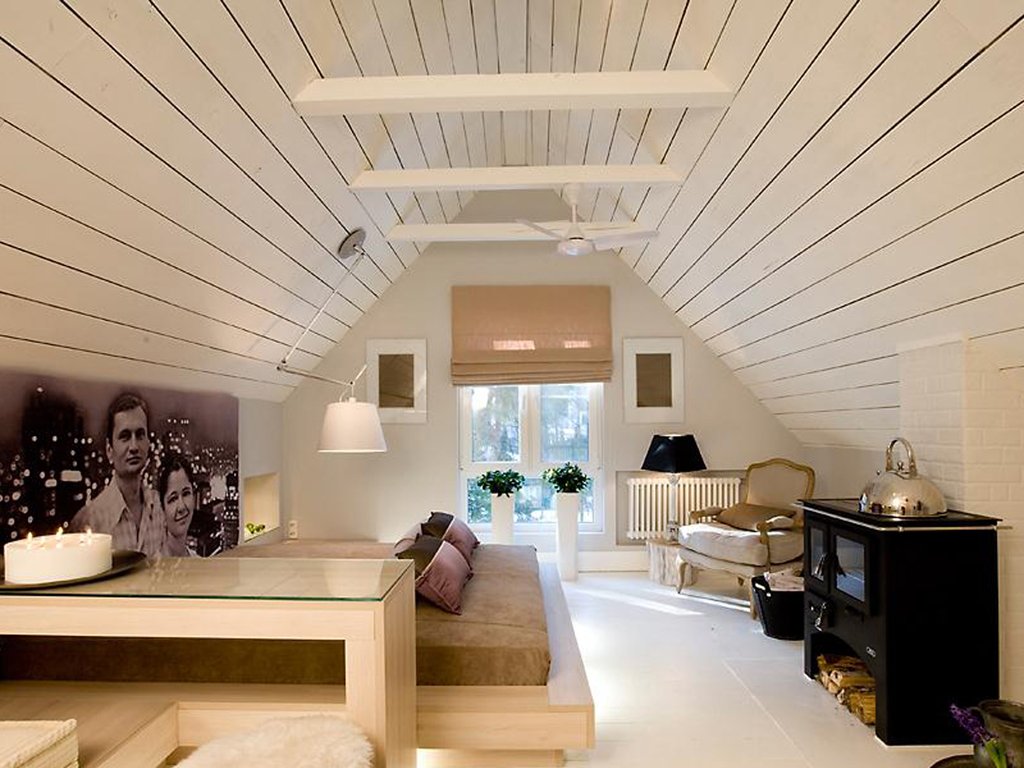
Alas, no comments yet. Be the first!