When the question arises of choosing the shape of the roof, many builders and owners of private houses are more and more inclined to such a type as a mansard broken roof. And this is completely unsurprising. A house with a sloping roof looks great and in it the most effectively distributed interior space under the entire roof. A broken mansard roof is not the easiest option, therefore, we will consider it in more detail and try to understand what its advantages are, how to design and build this type of roof.
Content
Mansard broken roof - a fashion trend or proven practicality?
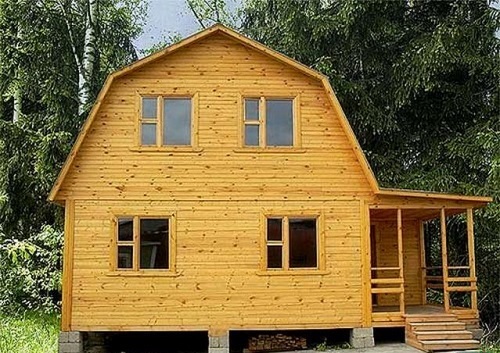
Literally, wherever you look, everywhere you can see the abundance of houses with mansard roofs. Is it a tribute to the fashion that came to us from the west, or is it just a very convenient type of roof that allows you to create additional space in the form of another floor?
Choosing this type of roof really has many advantages. But it is worth considering that the construction of such roofs is a very complex process. To build a house with a sloping roof, it is necessary to design each stage of future work, carefully check everything and calculate the load, and also do it all in compliance with all building codes.
In order for a sloping roof to be built in compliance with all norms and technologies, it is necessary to involve only professionals who already have vast experience in building this type of roof in the construction.
Broken and attic - the same type of roof?
Yes this is true. A sloping roof is the same kind of roof as the attic. (Mansard broken roof photosm on the site).
Existing disputes over the aesthetic attractiveness of a particular type of roof: gable, or tent, or attic. Some believe that gable roofs are more attractive, and mansard roofs do not recognize. Their opponents say that the attic type of roof is the best, because it is more practical, that a four-gable or gable sloping roof allows you to create additional space.
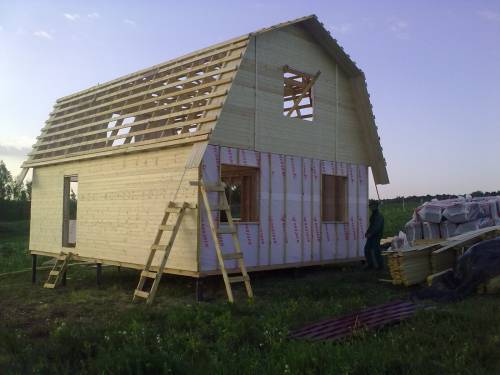
Be that as it may, arguing about this is completely pointless, since everyone likes their type of roofs. Better to consider, where is it better to use the shape of a broken roof? Such roofs can be found, first of all, where houses have a relatively large width.
The most optimal size of the house for installing such a roof should be a width of not more than 6 meters. If the house is wider, then the possibility of creating a more reliable and able to withstand heavy loads of the rafter system is already limited.

The roof structure for this type of roof requires impressive elements, but this does not mean that it cannot be assembled, for example, together. This is quite real, because the rafter system for the attic roof is assembled according to the modular principle, the various elements are assembled together on the ground, and only then they are lifted into the air and fastened there. It is possible that construction equipment is not even needed. Houses with a sloping roof are often photographed (see the website).
In that case, if you need a roof that is as functional as possible, the design of the attic roof will be just the optimal choice to make.
And aesthetically, this roof looks very good. A broken mansard roof will give the house solidity, solidity, and if you still cover such a roof with good roofing material, then such a “hacienda” can become a real work of art.
Design and planning of the attic roof
Before starting the design of a broken mansard roof, it is necessary to make all the calculations associated with future roof loads. Only after that it is worth starting the project in graphical form. Some important factors must be considered, such as:
- to think over all the geometry of the future roof, all the lines, its components, as well as the shape;
- the whole roof, of course, should be combined in terms of design decisions with the design of the first floor;
- if it is a sloping roof, then you need to plan openings for windows;
- should carefully consider the selection of insulation materials, as well as other types of insulation.
In the project of the future roof, all the main structural features of the roof should be noted, as well as its detailed drawing made.

Since the construction of broken roofs is quite complicated, it is better to hire experienced specialists to create a good drawing.
How to choose the right roofing material for the attic roof
One house with a sloping roof can be different from another, for example, the roofing material. with which it is covered. There are many different materials that are fairly well presented on the market. But out of all this diversity, it’s better to try to choose the material that will not have a very large weight.
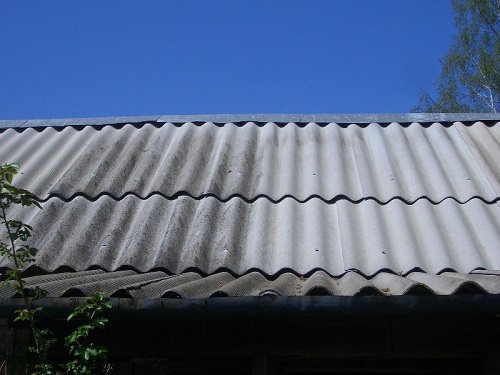
You may have to forget about many materials. Ceramic tiles and cement-sand tiles are considered one of the most durable and reliable materials. But it is better to forget about them, since the weight of such a roof will be too large.
When choosing materials, they most often use their types, such as shingles made of bitumen, as well as a rather light and aesthetically attractive metal tile.
Attic roof insulation methods
It is necessary to carefully consider and select the appropriate materials for the insulation of a sloping roof. After all, on how well everything is selected, warmth and comfort while in these rooms will depend.
Warming mainly consists of a kind of “puff pie”, in which there is a layer of insulation and vapor barrier.
Typically, vapor barrier is installed inside the room. It is needed to protect against moisture, which can accumulate in the room and penetrate into the insulation.
Assembled, made in accordance with all the rules, the structure of a sloping roof should include the following layers:
- a layer of finishing material;
- drywall sheets;
- obligatory and necessary layer of vapor barrier;
- protective layer of special insulation;
- a layer of waterproofing material;
- lathing, and then the actual coating of the structure with roofing material.
Necessary materials and tools for construction
So what does it take to have a house with a sloping roof? First of all, the materials from which the rafter system will be made are needed. And this, of course, is wood. Basically, in order for the sloping roof to be light and strong, use a beam, and also sometimes use wooden boards. It is desirable that all this was from conifers.
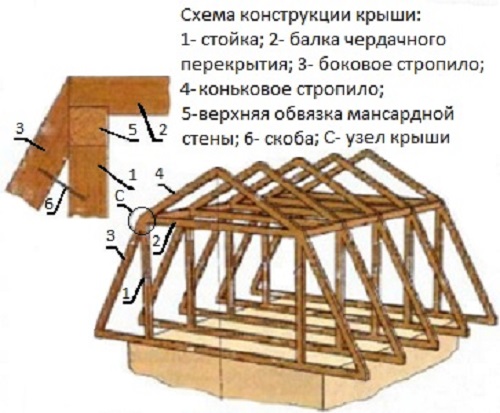
The beam is well suited for the manufacture of Mauerlat (a bar that is laid around the entire perimeter of the building), as well as for the legs of rafters and braces.
Otherwise, for other elements it will be possible to use a trim board.
To create a rafter system for a sloping roof, you will also need plywood. It should be thick enough.All connections between the bars and boards can be fastened with special brackets, and also use studs, the diameter of which should be 8 mm. Even in the fastening of the structure, you can use self-tapping screws, as well as staples, which should be made of galvanized metal.
Materials for waterproofing, insulation, and, of course, roofing material itself will also be needed.

When erecting a sloping roof, warming is strongly recommended, otherwise it will be very cold in winter!
As for tools, you need to stock up in advance with sets of carpentry and carpentry equipment.

Be sure to take care of the necessary safety equipment before starting installation work. And follow all safety rules when working at height.
Attic pitched roof at the installation stage
Typically, when installing a mansard roof, trusses from a wooden beam are used. This design of the shape of the roof implies the presence of slopes, which are located on both sides of it.
The rafters in this case will go at a greater angle of inclination than other elements that are located higher from the "scrap" of the roof. When installing the rafters, the step with which they are installed can be different, but still must be within certain limits (from 600 to 1000 millimeters).
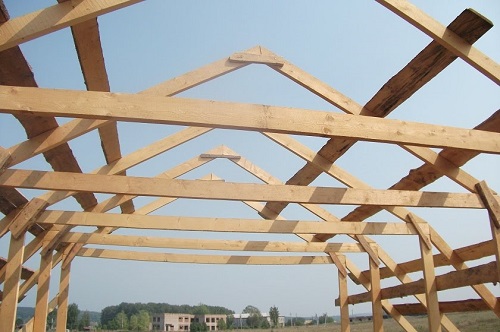
The triangle in the upper section is assembled from hanging rafters, which are usually connected at the bottom with puffs. But this is not just puffs, but in the future they will have the function of ceiling beams for rooms.
It is important to remember that at the beginning of installation work it is necessary to carry out certain regulations, which are established by building codes. As already described earlier, the first stage in the construction of the attic roof can be called the installation of the rafter system.
If a four-gable or two-gable sloping roof is being constructed, then the rafters construction should consist exclusively of the highest quality wood, the moisture content of lumber should not exceed 22%.
Only following such standards, you can assemble the entire structure that will meet all standards, as well as effectively withstand the negative effects of temperature and atmospheric phenomena.
It is necessary during installation to fulfill a number of other conditions:
- The bottom row of the entire structure of the rafters should be assembled from a bar, the cross section of which should be at least 250 millimeters. The beams are laid parallel to each other, and then fixed using cement mortar.
- Rafters that go vertically should be lighter and their section should no longer be less than 50 millimeters.
- Rafters to the lower beams should be attached very securely with high-strength steel bolts.
Then comes the stage at which waterproofing is necessary. In order for the film to hold tightly, it is best to use kotroyreki, they must be overlapped, from the cornice towards the ridge of the roof. It’s best not to overdo it with the film tension, and it will even be good if the film sags a little.

For a more reliable waterproofing, the film must be laid in several layers, while overlapping. To fasten different layers, you can use a special construction tape.
After that, the crate is collected. At the same time, bars are also used. Depending on the type of roofing material that is supposed to be used, you can make a step between the rafters larger or smaller.
Common errors when installing broken roofs
One of the most common mistakes is considered a violation of ventilation modes during the construction of a future roof.
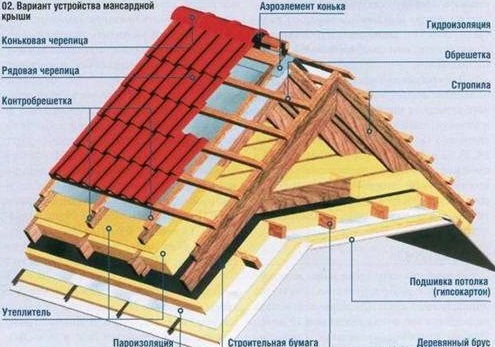
If the ventilation inside the “roofing cake” is not made correctly, then problems may arise, as the air will stagnate.
Therefore, it is necessary to set the correct gap width in those places where the insulation layer and the roof surface are installed. This gap must be such as to ensure effective ventilation.
It must also be remembered that it is imperative to install special blowers in the ridge of the roof for ventilation.
If you decide to build a house with a sloping roof, you need to complete quite a few steps before starting the actual construction. It is necessary to think over the future project, as well as the form and type of the entire roof structure, calculate the expected loads, choose the type of roofing material, and only then proceed with the installation and installation of the rafter system.
But, if all the steps are thought out, competent specialists in the construction of a roof of this type are invited, then everything will be fine, and the house will be cozy, and the owners will be happy !!

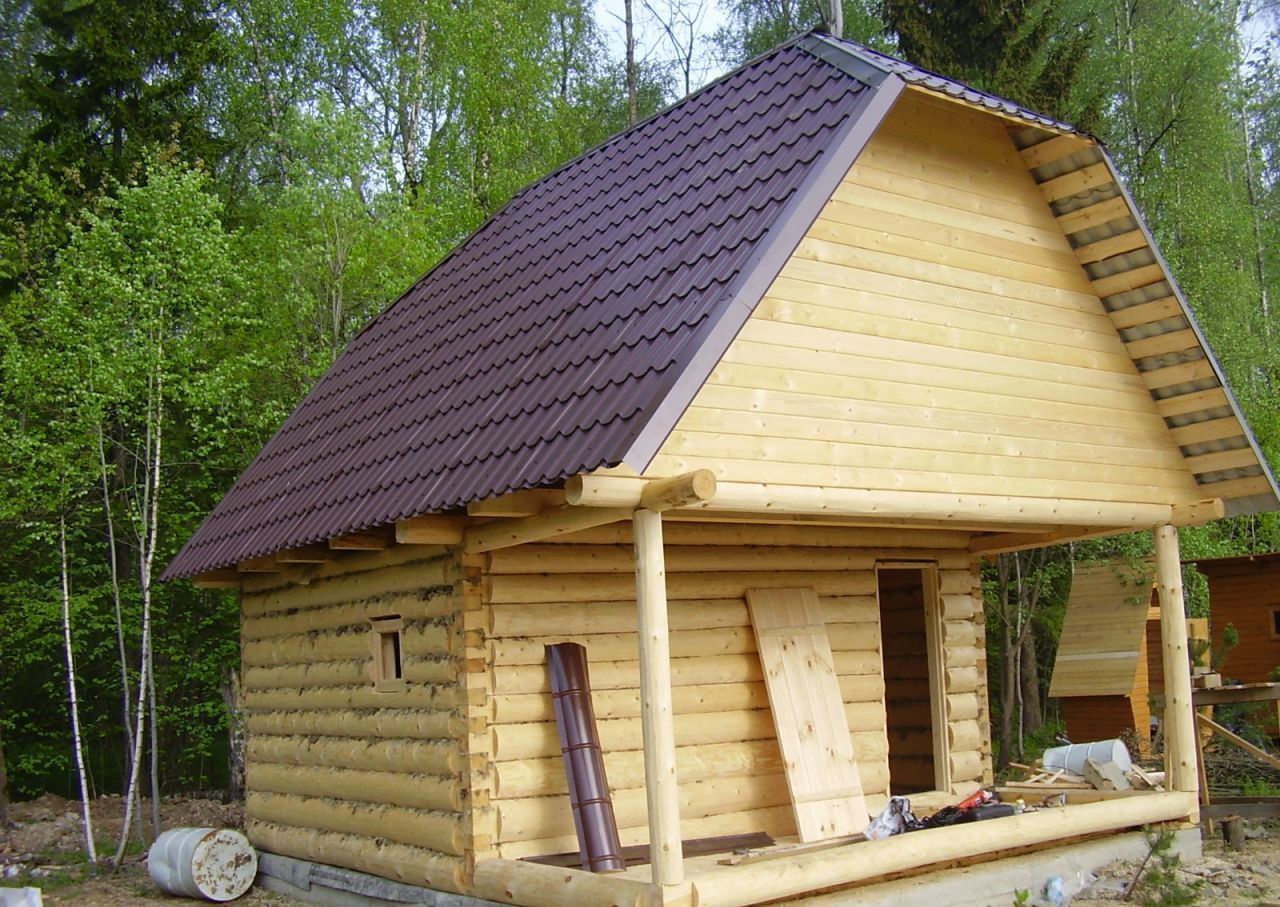
Andrew
As far as I know, a broken and mansard roof is not quite the same thing! Agree that the attic roof can be formed simply by two slopes, i.e. a gable roof can also be attic!
Alexadr
Greetings, Andrew.
The attic can be arranged both under a conventional gable roof and under a broken-type roof. However, the second option is most often used for attic roofs, since it allows more efficient use of the space under the roof.