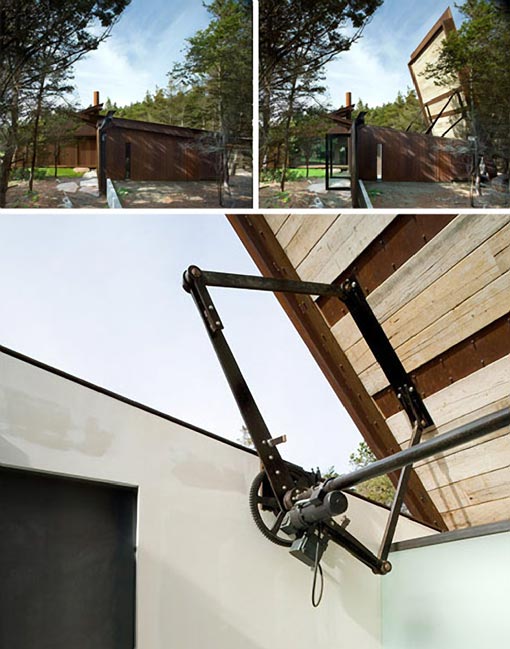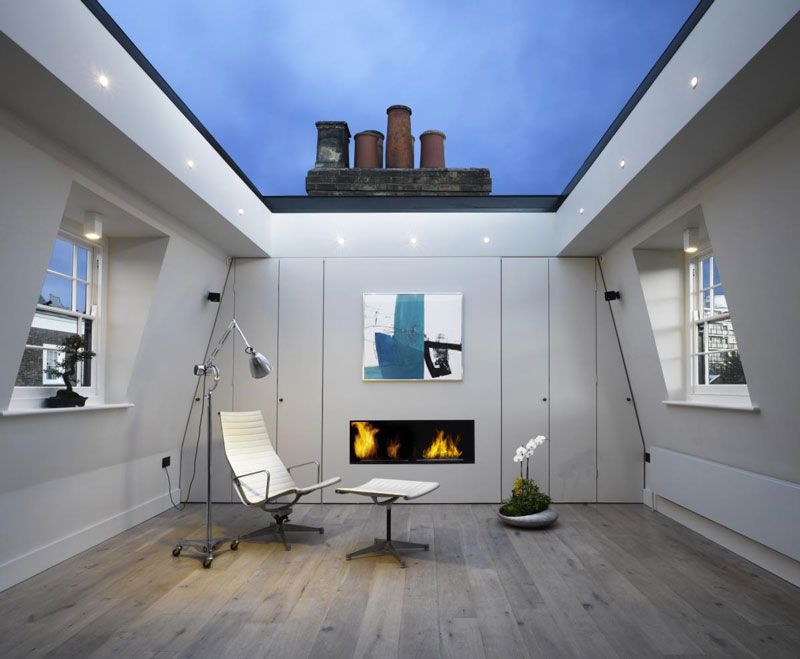The roof can be made for every taste, since now there is a great variety of them. The most unusual of all, perhaps, is a sliding one. It has found application in covering stadiums, pools, greenhouses, observatories and other structures.
The interest in the use of mobile sliding roofs for private construction is also growing. This design is mainly used for a winter garden, greenhouse, small pool, greenhouse, family vacation spot or sports ground. In addition, you can make a sliding roof with your own hands.
Types of Sliding Roofs
Sliding roofs are divided into capital and temporary. They can overlap the entire house or its individual sections. Can be over an attached building or detached.
By design features, sliding roofs are divided into:
- removable. With this type of construction, the entire roof or its elements are removed from their places;
- moving around. The movement of the entire roof or elements occurs on rollers;
- fully sliding. Opening of the roof occurs on different sides.
- partially sliding. The roof has a mobile moving part.
Functionality is distinguished:
- Roofs of constant year-round use located above the capital structure;
- seasonal. Operation is in the summer;
- temporary. They are erected over light mobile structures.
According to the disclosure mechanism:
- tame. The discovery occurs with the help of mechanical movements of man.
- semi-automatic. For opening, winches and hoists are used;
- automatic. Electric lifts are installed;
- emergency. This type is used in conjunction with an automatic opening mechanism to allow for the use of a roof in the absence of electricity.

Advantages of a sliding roof:
- low weight of the structure;
- easy installation allows you to choose any place for its installation;
- energy saving during the day due to the free penetration of sunlight into the room;
- weather protection;
- free access to fresh air.
As a material for a sliding roof can be used wood, soft roofing and awning materials, polycarbonate, cellular polycarbonate. The last two types of material are most prevalent. They are mounted on aluminum profiles. They wash well and have excellent heat and sound insulation properties. In addition, the presence of a choice of colors will make a design that is well suited for any site.
How to make a sliding roof
Begin work on a project. To do this, you need to choose the constructive type of future roof. It is necessary to decide how the opening of the roof itself will occur - with the help of guides and go beyond the border of the house or a dome-shaped shape that opens in segments.
The design of the sliding roof consists of metal profiles or wooden guides on which the roof covering is attached. Most often, transparent panels made of polycarbonate or glass are used. You can assemble such a roof on the principle of a telescope, which will be folded if necessary using a special mechanism.
For the construction of this type of roof, you must have some experience and knowledge, so as not to be disappointed when operating. Even the skills of an ordinary builder will prove to be insufficient, because the process of constructing sliding roofs is quite complex, requiring knowledge of mechanics.
You should also decide on the following questions:
- what type of construction will be used;
- what coating material;
- what frequency of use;
- what mechanism and system of work;
- what temperature should be in the room.
The easiest option is to open the roof by rolling or moving panels. For example, consider installing a retractable roof over a small lawn behind the house.
The work is carried out using:
- strong wooden guides;
- bars with a section of 3x3 centimeters;
- special videos;
- bolts and long screws;
- longitudinal beams with a cross section of 10x6 centimeters;
- cuts cut from plywood;
- roofing material as a roofing;
- light plywood for a continuous crate under the roofing material;
- wind boards;
- fasteners.
Work process:
- At the chosen place of the lawn, two wooden guides are fastened. The roof will move on them. Place them on two posts having a crossbar on top.
- Due to the fact that this design will be lightweight, the use of electric drives is unnecessary.
- To collect the frame of the roof using bars connected by slopes. This will strengthen the design. The resulting rafter system is based on longitudinal beams having a cross section of 10x6 centimeters.
- Light plywood must be nailed to the roof frame. We mount a roof covering. The longitudinal beams from the outside are closed with the help of wind boards. The fastening of the elements is carried out with bolts and long screws.
- The movement of the roof will be made by rollers. They are installed on the top edge of the walls. A similar mechanism is used for the heavy curtain control system. Fixing is done by the internal locks of the latches.
Service and Repair
To ensure comfortable use of the sliding roof, it is necessary to conduct a periodic inspection of the integrity of the roofing and clean it. If guides and an opening mechanism are used in the sliding roof mechanism, then the presence of lubricant and the cleanliness must be monitored.
To repair the awning roofing, use the following options:
- firmware method;
- polymer welding;
- the use of special glue.
The latter method will be most convenient for hand repair. It can be carried out using heat-resistant adhesive "Desmokol", "Karma", "Winstick."
Repair with heat-resistant glue is carried out in compliance with the rules.:
- Before starting work, the hole is pulled together with strong threads. Next, the holes are treated with acetone. This is done in order to degrease the surface for applying the adhesive.
- Cut a patch corresponding to the size of the holes. Its fastening is made on glue.
- Awning repair is completed with a jet of hot air and a roller. Processing can be done with a building hairdryer. If it is absent, household appliances are also suitable. But it is worth waiting for this 10-15 minutes to enable the patch to fix.
- Use of the roof can be resumed after 24 hours.





Alas, no comments yet. Be the first!