Such a design as a pitched roof is a multi-level design of load-bearing elements, a heat-insulating layer and a roofing material. In our article, we will consider what pitched roofs are, their design features and design options, as well as what types of insulation exist.
Content
What is a pitched roof
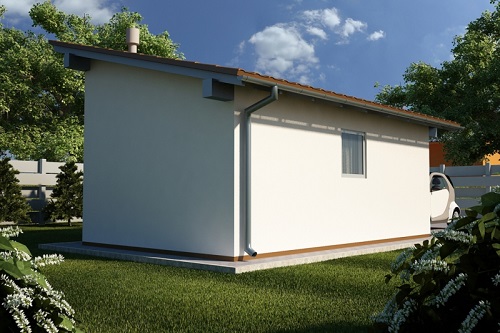
So, the pitched roof got this name due to the fact that its design consists of slopes. Slopes are planes with a minimum slope of 10 °.
In construction, there are two constructive solutions for pitched roofs: unguarded and attic.
The pitched roof of the attic (attic) type has a room located between the ceiling and the roof. Thus, all the load-bearing elements of the roof serve as ceilings for the upper floor of the house.
The main components of a pitched roof are: roof and structural part. The roof is a material that protects the house from the effects of negative environmental factors. The slope of the pitched roof is needed so that rain does not accumulate. Specialists express bias either in degrees or in percent.
The slope depends on the following factors:
- The amount of snow cover in the region. The higher the level of snowfall, the steeper the grade should be;
- Roofing material. Each type of roof is designed for a specific angle of the roof. As a rule, instructions are attached to each roofing material, which describes possible applications;
- Features of the architecture of the house. Often the building project is decided by the roof. So, for example, if the developer decides to cover the flat roof with ceramic tiles, the architect must indicate a mistake to him. Since such a decision can entail the destruction of the entire roof.
Types of pitched roofs
The following types of pitched roofs are distinguished:
- Shed - have a single slope between two walls of different levels. These types of roofs are used in the construction of buildings of economic type: sheds and garages;
- Gable - consists of two rectangular slopes. The most popular option used in the construction of buildings of any type;
- Four-slope - has four slopes, it is also called hip. It is applied in country or rural construction;
- A hipped roof is a roof with four slopes, the tops of which converge at one point. It is used in the construction of buildings with square or polygonal architecture;
- Spire-shaped - the roof consists of several steep triangular slopes connected at one point, overlapping the round structure of the building, for example, a tower.
- There are a number of lesser-known options for roofing systems: a gable roof. In fact, it consists of two slopes and one hip, covering the area of the house on one side, in width. It is used, as a rule, in the construction of arbors, outbuildings, etc.
Pitched Roof Structures
Structures for pitched roof roofs are selected depending on the design of the roof itself.
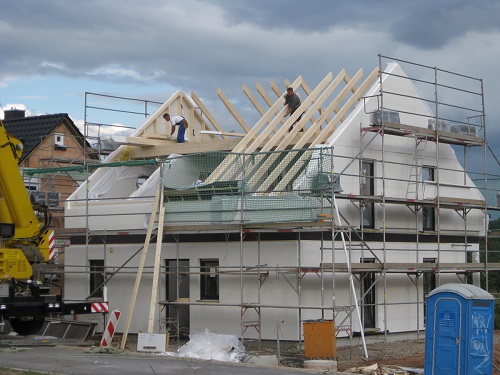
Pitched wooden construction is most often used in the construction of non-tall houses. It consists of hanging and inclined rafters, as well as farms. This design has its advantages and disadvantages: low cost, durability, environmental friendliness. However, the design is fire hazard, easily susceptible to corrosion, exposure to harmful organisms.That is why wooden elements must be subjected to antiseptic treatment, the only way they can last for more than one decade.
The metal-wooden structure consists of wooden and metal trusses, beams and arches. In private construction, such designs are rarely used, since special equipment is needed. Most often, metal-wooden structures are used in the construction of industrial warehouses, enterprises, pools.
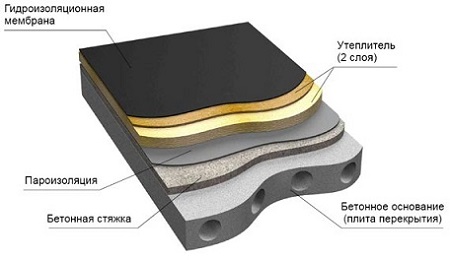
Reinforced concrete construction is particularly popular today. It is manufactured in the factory in the form of individual elements that can only be assembled into a single frame. Assembly is carried out immediately at the construction site. In private housing construction, the use of this type of structure is very problematic. Since special tools and equipment are needed. Most often, reinforced concrete structures are used in the construction of large-scale premises: hangars, pools, etc.
The main advantages and disadvantages of this system: strength, ease of maintenance, durability. However, the design is heavy, and the use of special equipment is also necessary.

If you don’t know which roof option to give preference to, we advise you to pay attention to the “Roof views” section of our website, which details all possible options.
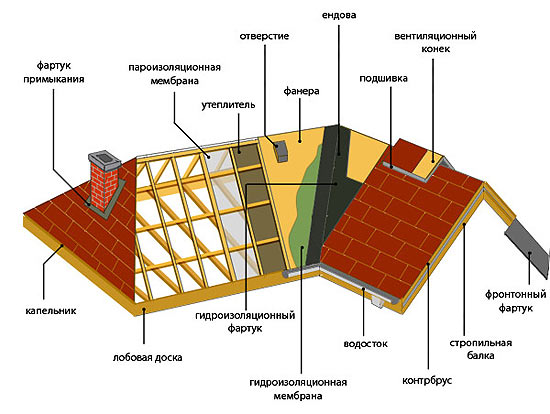
The main elements of a pitched roof:
- horse;
- ribs
- top of the roof;
- roof slopes;
- valley;
- eaves overhang;
- forceps (front wall).
What are the options for insulating pitched roofs?
The pitched roof can be insulated either from the inside of the rafters, or from the outside. Today, the building materials market offers many different insulation materials, starting with the well-known fiberglass wool. However, not all materials that the construction market offers us are of high standards. The same glass wool has long receded into the background, due to its fire hazard, and is used to warm non-residential premises.
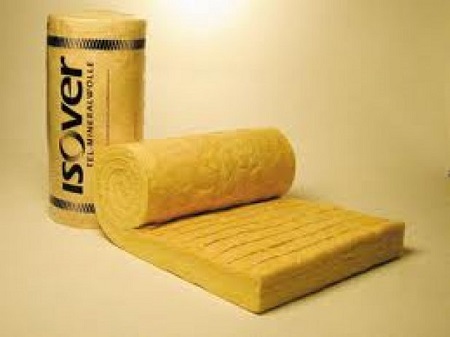
So, the pitched roof insulated with Izover material acquires completely new qualities. More specifically, Isover is used to warm attic and attic rooms, floors, pitched roofs.
The main features of Izover material:
- in comparison with other heaters, this material has a fairly low weight;
- the material is poorly susceptible to fire and high temperatures;
- has high moisture resistance and vapor resistance;
- convenient transportation process, as Izover is rolled up and packed;
- performs not only heat-insulating, but also noise-insulating functions;
- can be used both among insulating layers and separately, under the roof;
- The material is durable and reliable to use.
Thanks to the above qualities, more and more builders give preference to the insulation Isover pitched roof.
Also among the heaters can be distinguished material Ursa. It is used for inter-roof insulation of pitched roofs. If used as a heater material Ursaskatny roof will be reliably protected from heat loss. Due to the special structure of the material, the insulation has good elasticity, high noise insulation, and also contributes to the fact that the material has a stable position inside the roofing system.
In the building materials market, URSA insulation is sold rolled up and packaged in branded polyethylene. This material is made on the basis of fiberglass wool, which guarantees a long service life.
The advantage of Ursa and Izover heaters is also the fact that they do not need additional fasteners. It is enough to lay the elements of the material as tightly as possible, watching for the absence of voids in the joints. Thus, the creation of a heat-insulating cake will not cause difficulties even for an inexperienced builder.

We draw your attention to the fact that the choice of insulation is a rather responsible matter. If you are not sure of your choice, it is advisable to study the information presented in the section “Insulation of the roof” - it will help determine the most suitable option for your type of roof.
Well, briefly summarize. Such work as the erection of a pitched roof is a laborious and responsible process. However, today, thanks to advanced technologies, the construction of the roof does not pose significant problems.

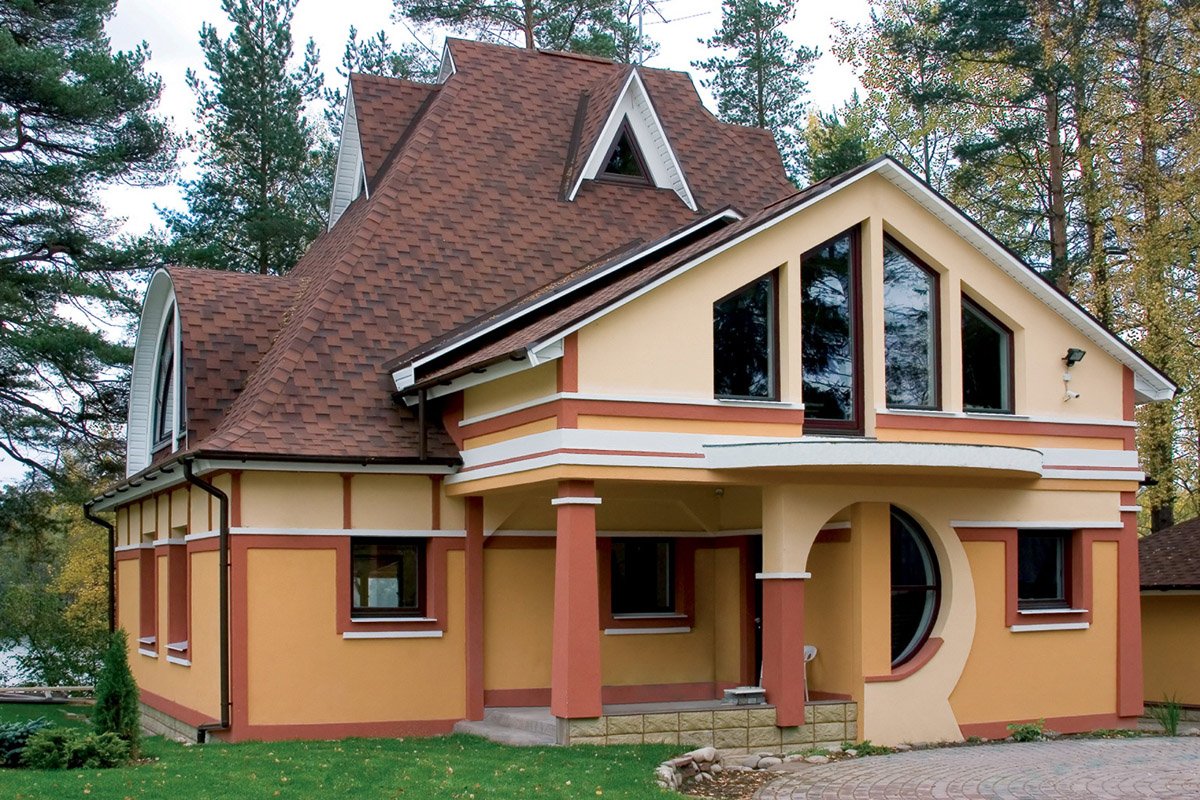
Alas, no comments yet. Be the first!