During the construction of a house, such an important detail of the entire structure as the roof is of great importance for the aesthetic perception of the building and protection from unpleasant weather conditions. The most different types of roofs, depending on the forms - factor, type, size, as well as design features require appropriate building materials and complex calculations of loads on various elements of the roof structure.
Content
How does the angle of inclination on roof types
To answer the question, what are the shapes of the roof, consider some of them. Depending on the angle of inclination, roofs are distinguished in two main categories:
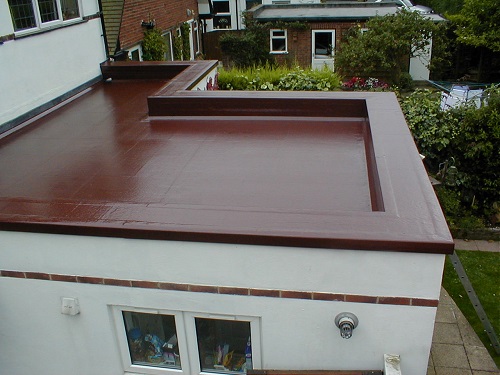
Flat roofs - the angle of inclination of such roofs is usually 2 - 3 degrees, if you correlate this angle with the horizon. The use of such roofs in the construction of private houses can be found very rarely. This is due to the fact that maintenance of roofs of this form becomes problematic. In rainy periods, water stagnates on the roof, and in the winter season, accumulated snow will need to be cleaned independently.
Apparently, in connection with these reasons, such types of roofs in private construction are not widespread everywhere, although they may have some positive aspects. With the construction of this type of roof, you can significantly save on building materials, and use the resulting additional area to good use by arranging a relaxation area for your loved ones and guests or a small beautiful garden.
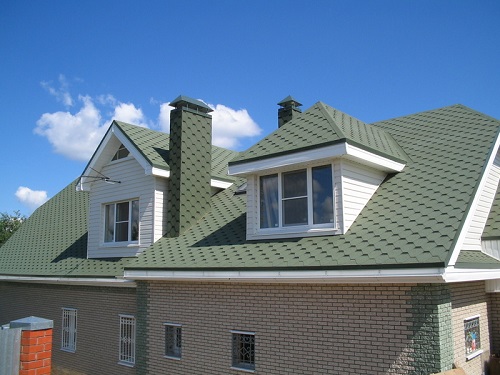
Pitched roofs - these types of roofs are very practical to use, usually the angle of inclination of such roofs can start from 10 degrees or more. In the winter season and in rainy seasons, atmospheric precipitation does not accumulate on it; snow or rainwater calmly leaves the drainage along slopes. For this reason, the use of pitched roofs has gained such popularity in private construction.
What are the roofs of houses with pitched surfaces? To answer this question, we consider some types of roofing of this type:
- single slope;
- cool gable;
- gently sloping;
- broken (mansard) gable;
- semi-hip four-slope;
- four-hipped tent;
- hip four-slope.
One of the most convenient in construction are pitched roofs, in which the slope is not more than 4 - 6 degrees. Such roofs are mainly erected in garages, sheds and other utility buildings. Installation of single-pitched roofs is quite easy, but they can rarely be found in suburban or suburban construction of residential buildings, mainly this type of roof is used for outbuildings.
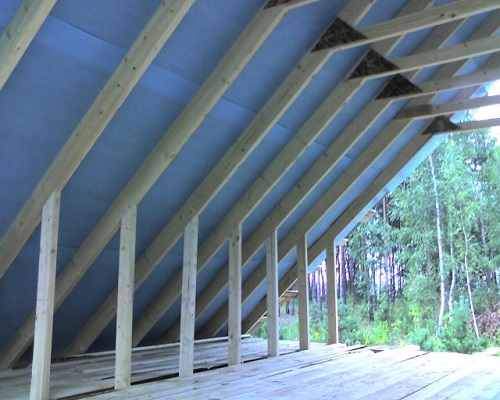
If there is a need to use an attic, then an attic roof is built, which can be gable and have broken lines of the roof contour. The hip roof is very practical to use, these types of roofs cope well with various types of loads, including wind. But this type of roof is not as easy to install as the previous ones.For its construction, much more construction materials are spent and a competent team of professionals is required so that everything is done very accurately and correctly. Further we will consider in more detail the different types and designs of roofs.

When choosing a roof and its type, all factors must be taken into account. Do not look only at the characteristics of the service life or other practical parameters, but it is also worth considering what kind of appearance and shape your roof will have in terms of aesthetics and artistic value.
For example, a mansard roof not only looks aesthetically beautiful due to its broken shapes, but it is also very practical to use. If there is heavy snowfall, then the snow masses will not linger on such a roof.
What are the types of roof? Let's look at them in more detail.
The most popular types of house roofs today
The popularity of a particular type of roof is often due to either the ease of its creation, or the economic factor, or the climatic conditions of the area. We will briefly talk about what kind of roofs are and why they are so good and popular today.
Gable roof
It is not at all surprising that this particular type of roof comes first. Even in antiquity, our ancestors built houses, namely, with gable roofs, and only then Western trends such as mansard roofs or domed and hip ones came to Russia.
This is one of the most popular and comfortable roofs for private homes. A roof with two slopes, leaning on the same height of the wall and forming a space in the form of a triangle (tongs), is sometimes called a "gable roof". Installation of such a roof is much more complicated than the construction of a shed, but the choice of roofing material for it is simplified. It is not inferior to it in functional characteristics: it also easily copes with snow, rain, and wind. In terms of design, a gable roof looks much better than a gable roof.
Hip roof
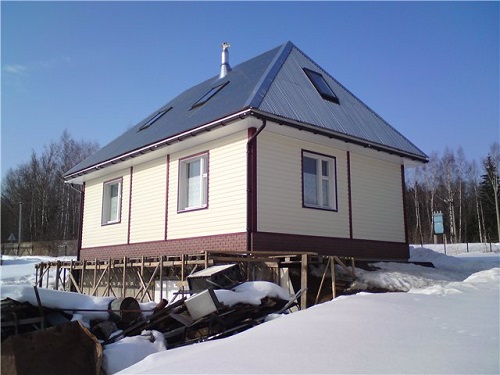
The hip roofs already have 4 slopes, of which two are trapezoidal, and two are triangular.
This type of roof got its name from the word "hips", which means triangular slopes, which are located on the front side. During the construction of such a roof, beams and double tightening are used. In addition, the mandatory equipment of gutters for each slope follows, the slope of which is usually done up to 45 degrees. Only a sufficiently steep slope will be able to divert both water and snow, as well as withstand a strong gusty wind. The construction of hip roofs requires a lot of labor, since a rather complex rafter system is used.
Semi-hip roof
Semi-hip roofs are another type of hip roof that differs from hip roofs in that it has a truncated triangular slope, usually located higher than the trapezoidal slopes. Its only drawback is the high consumption of material for covering those sections of the roof that are adjacent to the edges of the roof.

The use of semi-hip roofs in particularly windy regions is recommended.
Mansard roof or sloping roof
Also applies to gable roofs with broken lines of slopes. Such kinks increase the area and volume of the attic, which is commonly called the attic. The pentagonal shape of the gables of the attic roofs attracts the eyes of almost all passers-by. To build such a roof is not very difficult. However, during construction, you are unlikely to do without warming your attic.
The cost of the roof is approximately 15 to 20% of the total cost of the entire house. Creating an attic under the roof is the most economical option for obtaining additional premises. Therefore, it is very appropriate to slightly increase the attic costs, which will give you another full floor. And there you can arrange summer bedrooms and lounges for young family members and guests.
But why does the attic increase costs compared to building a simple attic? This is, of course, connected with the need to insulate the roof, living quarters require this. Additional infusions will be required and due to the inevitable complication of the roof structure with the attic, there can be no struts and stretch marks that would be located in the living rooms themselves. For these purposes, and came up with this shape of the roof (in the form of an attic) with braces and racks over the ceiling of residential premises.
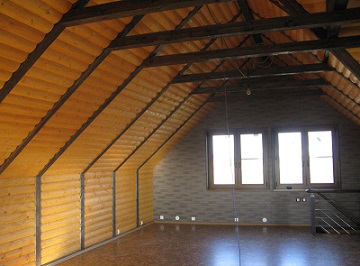
The presence of the attic floor makes it necessary to place a layer of thermal insulation under the roof, and therefore there is a multilayer roof. Thermal insulation material with an inner lining is usually attached to the rafters (to the inner side), and from the outside, a crate is installed and a direct roof covering is laid. In this case, it is necessary to strengthen the rafter structures due to the multilayer roof. This can be done by increasing the number of rafters, while reducing the distance between them. The use of metal truss structures can be considered a successful solution to this problem.
One of the important positive aspects of the attic roof can be considered that the arrangement of the attic can be done later, since the space of the resulting attic will no longer require capital complex work.

If you have a desire to save money, but at the same time build a two-story mansion, then we recommend that you take a closer look at the attic type of roof. This is a great option!
Flat roof
Previously, in private housing, flat roofs were not popular. But recently, interest in flat roofs has grown again and is in the field of view of modern architects and designers. Flat roofs have unique features due to their flat surface. On such a roof you can set up a flower garden, arrange a sports ground or a small pool. This solution is especially good for areas with a warm climate. Although in the middle zone of Russia you can apply this version of the roof, if you use a special system of removable canopies. They will be able to protect the right part or the entire flat roof from annoying rain.
There are many different types of such canopies, but transparent glass constructions are especially attractive. They provide additional light to the upper rooms of your house, you can use special lights for evening lighting. And here you can find a great place for solar panels and water heating elements, if necessary.
The advantages of flat roofs include the small costs of its construction, as the cost is reduced due to a reduction in the total roof area and the absence of complex rafter structures.
Many do not dare to erect such roofs, fearing problems with the drainage system. But one should not be afraid of this, the device of drainage from a flat roof is no more difficult to perform than the creation of storm sewers. And the roof itself should have a small, barely noticeable slope, so that the water that appears can drain to the drainage systems. Gutters are usually arranged outside and inside the house.

Many find it convenient to combine storm sewers with the internal sewer of a building, but do not forget to take into account the rainfall in your area.
The disadvantages of a flat roof include a problem with thermal insulation. It is difficult to cope with strong heating of living quarters in the hot season, but it is not difficult to create a system of protection from the cold (as in the variant of the attic roof).
If in the pitched roof the “heat exchanger" is an attic, then in a house with a flat roof you have to create it in a special way. The main thing is to know that between the ceiling of the rooms for housing and the roof of the roof there must be ventilation, in any form. Create a small ventilated attic or special ventilation ducts that are better placed under the roof material.
Less popular, but no less interesting types of roofs
In this section, we consider what types of roof there are, besides the most popular and widely known among the population of our country. This group presents the types and designs of roofs of unusual and beautiful shapes, but requiring practical skills to create them. What are the shapes of the roof of the original structures and where they can be used, we will present briefly hereinafter.
Pent roof
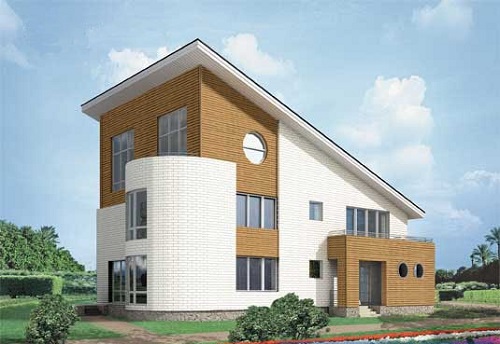
A characteristic feature of this type of roof is that it has a rafter system that rests on walls of different heights, and since one wall is slightly higher than the other, then a slope is formed. Such roofs are quite easy to erect, and to cover them, you can use inexpensive and reliable materials, such as ondulin, slate, roofing material. The convenience of such roofs is obvious, precipitation on them does not accumulate, flowing smoothly in the direction of the slope. Therefore, you can clearly understand where to install the sewage for water, providing the building with reliable dryness.
The truth and the flaws are obvious. One of the most important is that the room will be without an attic. Today it is very rare to see private houses that have a pitched roof.
Hipped roof
Usually has four slopes of the same triangles, which converge at one top point. If you like houses in the shape of an equilateral polygon (for example, a square), then you will be helped out by a tent roof, which looks like a tent and looks great. However, it is not easy to mount such a roof, it has a very complex rafter system.
Multi-gable roof
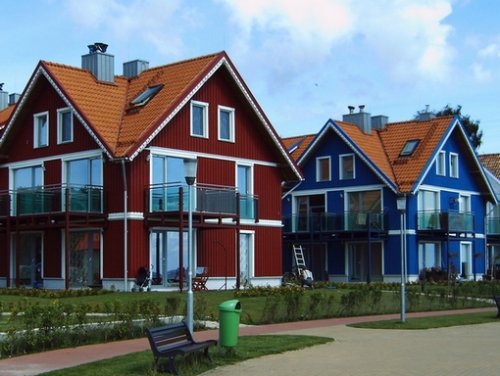
A standard roof of this type (it is also called a valley) has a very complex structure: a large number of external edges and valleys (internal corners) at the junction of the ramps. When erecting such a roof, be sure to contact specialists with experience in its installation. A multi-gable roof is used for the construction of polygonal houses, which have many different outbuildings and side attics.
Dome roof
Dome-shaped roofs usually cover only part of the building, rarely the entire structure. During its construction, a frame of curved elements is used, and both soft materials (glass insulation, ruberoid, bituminous tiles) and flexible (galvanized steel or plastic tiles) are used to cover the roof. Some lovers of an ancient and unique style still adorn their “castles” with domed roofs of various sizes.
Spherical roof
The construction of a spherical roof is becoming a little more popular recently. Under this type of roof, arbors are usually placed, as well as other types of buildings (stadiums, cathedrals and churches), which also have a roof or dome type. Therefore, it cannot be said that this type of roof has absolutely no use.
But nevertheless, it loses very significantly, to such types of roofs as a gable roof, or mansard.
Green roof
At the green roof, the roofing is natural soil and planted greens, while the plants grow on the same well-groomed
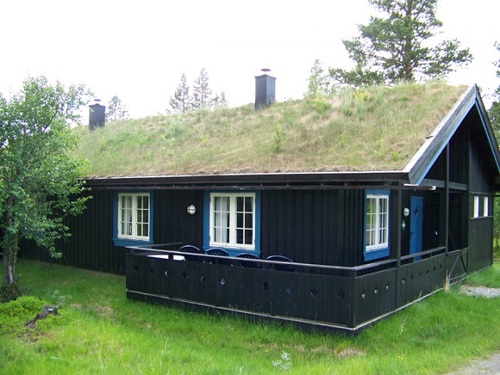
soil. The green roof has all the positive properties of flat roofs, but when creating
eliminate its main drawback (difficulty with ventilation) using a special ventilation pad. This laying not only limits the growth of plant roots, but also allows you to save the water necessary for the life of green spaces. In addition, which is also important, it also serves to aerate the root system of the green lawn.
A plus can be considered that the green roof is a very unique phenomenon for almost any locality in our country. The popularity of flat roofs will undoubtedly grow from year to year along with the development of the latest technologies in this direction. If you have a desire to be known as the owner of a house with a “fashionable” roof, then create your dream with a beautiful comfortable flat green roof.
Types of roofing in terms of coating materials
Having decided on the type of roof attic, gable, and perhaps domed, it is necessary to choose the appropriate materials that are optimal for each type. What are the roofs, and what material they are covered - we will try to answer these questions in this section.
Common today are the five most applicable types of roofing in construction - rolled, from materials based on various mastics, typesetting (sheet), as well as membrane. Let's consider them in more detail.
Rolled Roofs
To make this type of roof, special bituminous and polymeric materials are used, in which cardboard, fiberglass is the basis. In the process of manufacturing such materials, special modifiers are added, which then give the entire material water resistance, heat resistance, and other useful properties. It can also be noted that these additives protect the material from cracks, which of course has a positive effect on their service life.
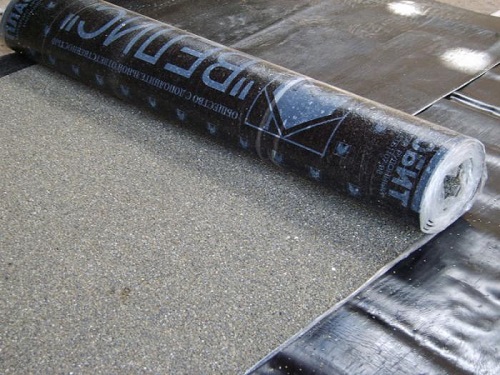
When installing such a roof, the roll is unwound and laid in several layers, usually from 3 to 4. But they are not just laid, but glued together with mastic or welded onto each other.
This type of roof would be universal, it is easy to install, very inexpensive, but it has some disadvantages. This material does not have a very attractive appearance; this material may be subject to rot. Therefore, often such roofing material is most often used to overlap sheds or other utility rooms, which are usually done with a pitched roof.
Membrane Roofs
This type of roof covering has a very high tensile or puncture resistance. Membrane coatings are used for laying on roofs with small slopes. It is possible to cover the roof with this material quickly enough. And the excellent protective properties will allow for a long time to keep the roof in its original form.
Roofing from sheet roofing materials
This type of roofing can be attributed to more modern types, such as metal tiles, artificial slate, made from bitumen and corrugated cardboard sheets.
- Artificial slate can be found on many roofs, it is a sheet of asbestos cement, has the shape of a wave, which can be painted in a variety of colors. Paint, of course, is very decorating, this type of coating, the material acquires a beautiful appearance. Good characteristics at temperature differences can also speak in favor of this coating. And the service time is quite large and can be up to 40 years.
- Metal tile is a very popular material today, it can be observed on various types and forms of roofs, whether it is a hip roof or an attic. These are galvanized sheets that have a special decorative coating of polymers and this coating reliably protects the roof from most types of adverse weather conditions.
- Bitumen-cardboard sheets - made of pressed cardboard, which is impregnated with bitumen. The greater the thickness of the outer layer, the more this type of coating will last. Such sheets are also included in the "people" under the name "euro slate." Its main advantages are ease in working with this material, fairly good elasticity. But in terms of service life, this material loses to the rest. Euroslate “lives” on average 30 years.
Roofs from piece roofing materials
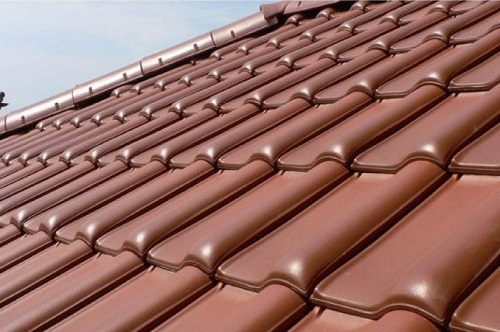
The main and main representative of piece material can be called ceramic tiles. This material is still very popular, although it has already "struck" several thousand years. Until now, it can be seen on all forms and types of roofs. The operational characteristics of this material are very high. Ceramic tile does not require constant care, meets environmental characteristics, is a soundproof coating.It also has the ability not to accumulate static stress, as in other materials.
Well, the most important feature of this material is its unique durability. In one of the western countries there is even an ancient castle, which is already hundreds of years old, and it still stands under a tiled roof, intact
They say that the lack of ceramic tiles can be called high weight. But on the other hand, it is this quality that allows a roof with such a coating to successfully withstand heavy snow and wind.
Today, ceramic products are gradually being replaced by similar ones from concrete and various mixtures of cement and sand, which are included in the final product. Such analogues may be easier for laying, but they significantly reduce the life of the material.
In brief, we also mention such a type of material as flexible tiles. It is made of fiberglass, and sometimes cellulose or asbestos board is also used. The inner side is covered with a layer of self-adhesive rubber bitumen, and the front part consists of fine mineral chips. The weight of this coating is very small. And the most important advantage is that it can be easily replaced quickly without resorting to dismantling the entire coating.
Sandwich Panel Roofing
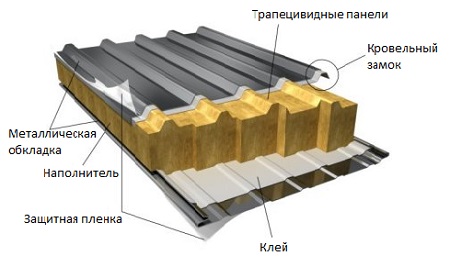
It is impossible not to mention such material as sandwich panels. It has arisen with the rapid development of the technology of "rapid construction" recently. They are made of 2 sheets of steel, as well as one layer of insulation. The panels have very good strength characteristics and, according to manufacturers, they can even compete with other materials for resistance to temperature extremes, in the range from -50 to +50.
Such panels will look good on roofs of various types and types, but mainly they are used in the field of office construction of buildings, retail space, hangars. If desired, you can safely paint such panels in any colors, which, of course, allows you to improve the aesthetic appearance of buildings made of this material.
Basically, such panels, due to their modularity, have proven themselves in the construction of sheds, utility rooms for household equipment, but you can also find houses made according to this sandwich panel fashion that came to us from the west.
With the help of sandwich panels, you can quite easily erect the roof of the building, while the interior will be comfortable and warm in the winter, and in summer there will be a pleasant coolness. The disadvantages of this material, perhaps, include only a relatively short service life, only 30 years.

When preparing and preparing for the construction of the roof, you need to think through everything to the smallest detail, types and designs of the roof, design and quality protection, with or without an attic. And of course, you need to decide on the choice of suitable materials so that the appearance of the roof delights the soul and eyes!
So, it has long been known that every house can give information about its owner much more than he will tell about himself. The walls of the house, and especially its roof, will tell not only about wealth, but also about the tastes of its owners. Keep this in mind when choosing a beautiful, comfortable, and most importantly, suitable roof for your future home.

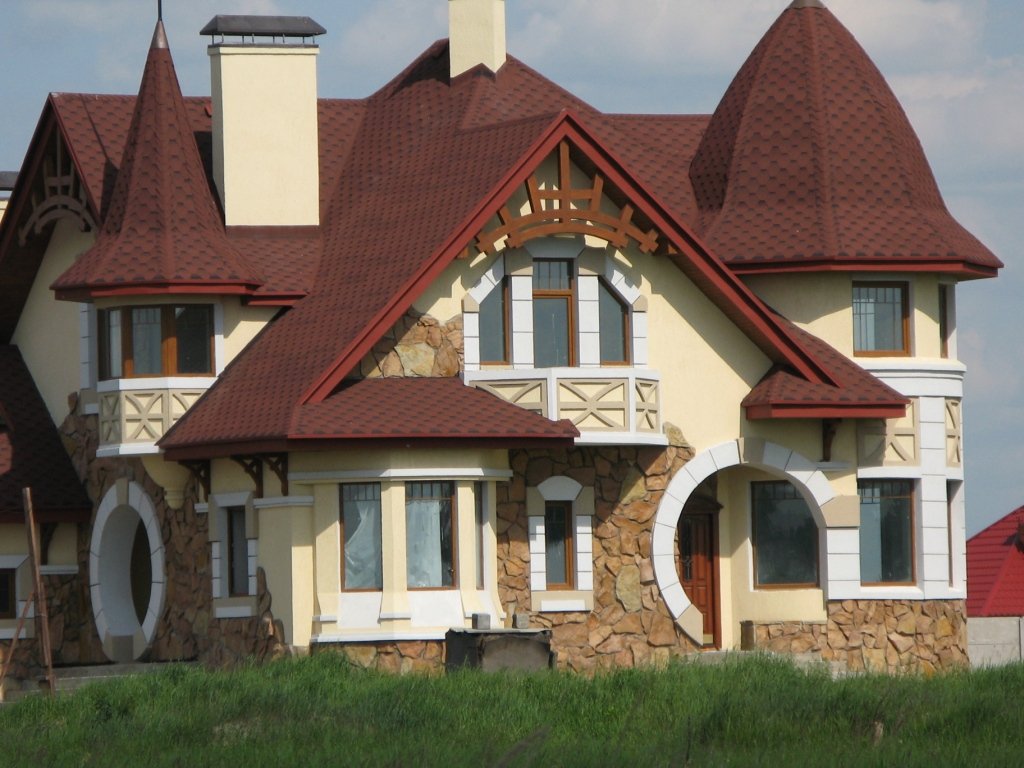
Alas, no comments yet. Be the first!